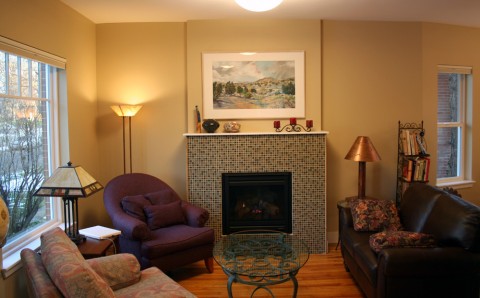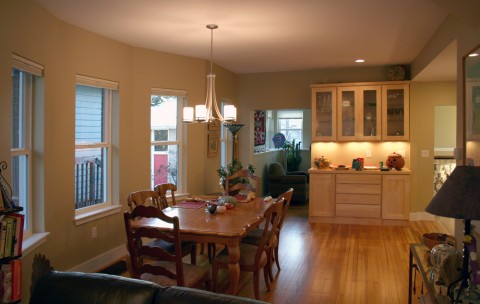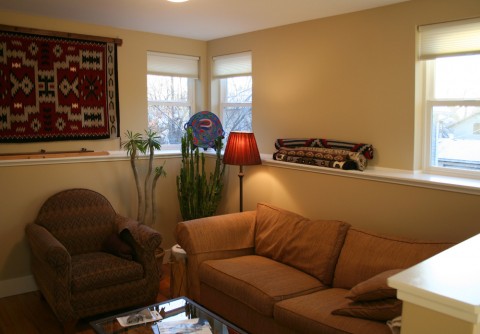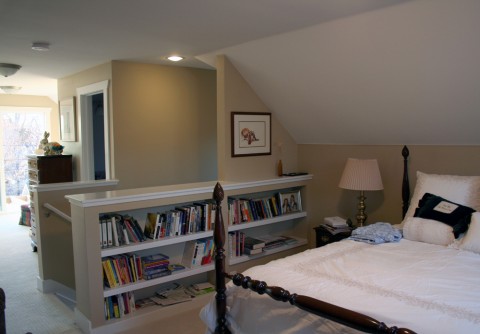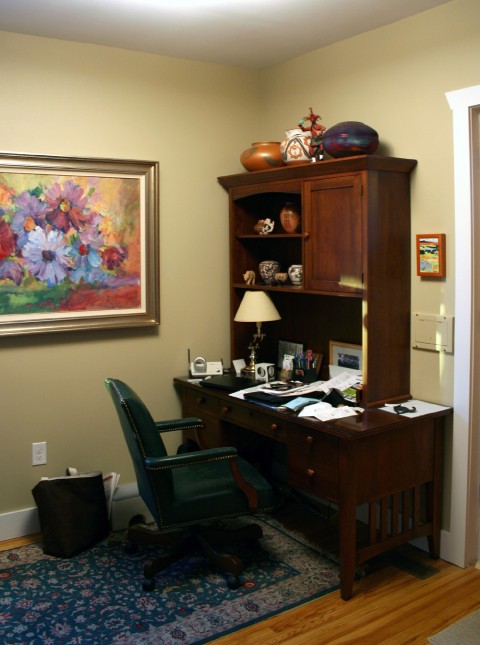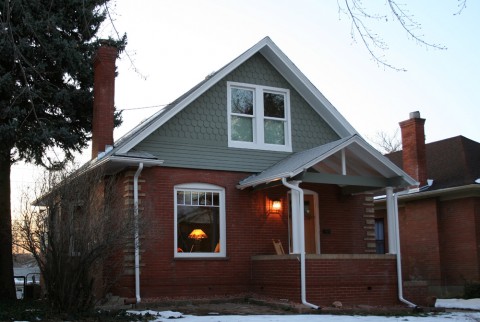This project was a remodel of a 1,500 sf home in the Washington Park neighborhood of Denver. The owner chose to remodel the interior of the home making the layout work for their lifestyle without expanding the footprint.
The remodel included a number of structural upgrades that allowed us to remove the interior walls and create a natural open flow between spaces.
The existing addition was remodeled into an away room for television watching.
The two small bedrooms in the upper level were combined to provide a master suite with a bathroom, sitting area and laundry.
In a compact footprint every space must be carefully examined. Here we’ve placed the owners’ desk in a nook behind the entry.
With a plan that did not expand the shell of the home we were able to leave the exterior largely intact making only cosmetic improvements to the front and rear of the home.

