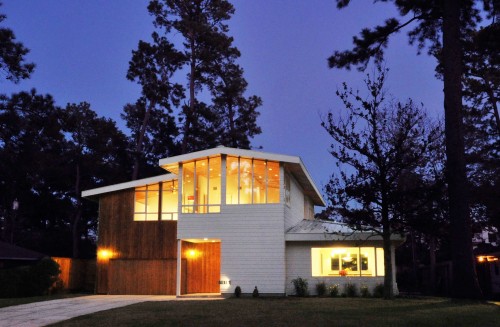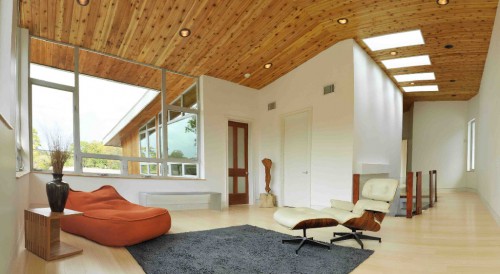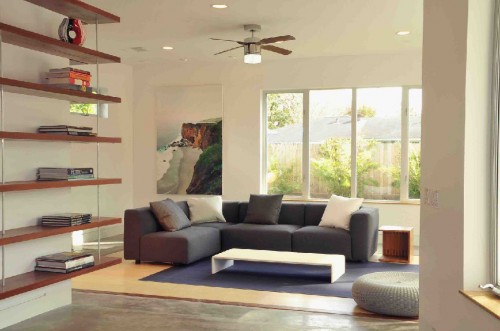At the height of this most recent economic slowdown, with architectural billings somewhat down at most firms and non-existent at others, I decided to venture out into the world of land development. A risky proposition in any economy, land development is generally described as buying a vacant lot and building a structure on the open land with the aim of selling the improved property at a profit. This posting serves as part-narrative on the process and part lessons-learned on the results.
The idea behind my decision to develop land came from a former client. I approached him to see if he would be interested in funding a speculative house and, after hearing my pitch, said he would be more interested in funding a product which we could scale up to improve our returns. To him this meant building a full-scale neighborhood.
Before I could get too far with this, he asked that I write a business plan describing the objectives, the market, the competition, the finances needed, the projected revenues and, most importantly, the exit strategy. He and I could then take this plan and shop it to people he knew who might want to fund the project beyond any initial seed money that we had.
Off to Barnes & Noble I went to gather books on writing business plans. I had read plans throughout the course of my career, but writing one was new and became the first of many interesting facets to this new venture. The primary value of any product is the prescribed value the market assigns your product and nothing else. For a speculative land development to be successful, one needs to nail down four things in the business plan: who, where, why and how much. One, who will buy the house? This question needs to be answered in the most specific of terms. Is the target market is a large family, empty-nesters, a recent college graduate, single? Where would this buyer want to live? Why would he want your particular product? Finally, how much will he spend on your product?
For my case, I wanted to build a modern house with an abundance of glass, little ornament, materials in their most natural state (exposed wood, exposed steel), a flowing plan. To get there in a spec house, I chose a fictional buyer who would also want the same aesthetic and value the same philosophy. This buyer is a young professional who is looking to upgrade from his condominium, who may be married and considering a family, who wants a house he can be proud of and has an interest in green building. This meant I needed to learn where this buyer now lives and see what deficiencies the current housing stock that serves this market contains. I found many similar housing types in this field. The common deficiency among them were the houses were typically downtown, had little or no yards, were in inadequate school districts and had lower-end finishes.
Since the end product was a modern house for the modern buyer faced with these challenges, I first targeted the right location. This meant finding a lot where the schools were good, where the lots were big but not too expensive and with close access to downtown. This was a challenge. The above criteria usually describe higher-end areas. Since my buyer probably had no interest in living out to the point of isolation from his friends who remained in the city, I targeted transitional neighborhoods that were included in the good school districts, but had historically served a lower wage earning demographic. This meant a lot of time driving through the areas not just looking for real estate for sale signs, but more about reading the area, seeing if any other developer had made inroads into the neighborhoods with new construction, and generally imagining if my buyer would feel at ease in the neighborhood. Surefire indicators include how the residents maintain their houses, yards, cars, where the commercial buildings are and what they provide. Granted someone moving out of the city may be less turned off by certain aspects, nevertheless if one’s aim is to build not just a single house, but several, the right mix of amenities is a key to success.

The next question to answer is why he would want my product. One usually associates modern houses with custom design for a specific client with a decent budget. There are very few spec house builders investing in a target market that represents something other than an average buyer. There are plenty of neo-classical, french, english, spanish whatever spec houses that have very general programs and painfully generic materials. Targeting the modern sub-market required a fairly good read on what is seen as desirable within that market and what they are willing to spend. Because my market keeps abreast with trends, reads magazines like Dwell or Metropolis, perhaps even knows about the state of green building trends, I felt fairly confident in adopting the LEED for Homes credentialing system. LEED is a point-based strategy where a building is graded on various criteria that address sustainable building practices. A topic best left for another post, LEED, in short, helped me with certain decisions as the design process unfolded.

Finally, the question of price point needed to be addressed. As mentioned above, modern houses typically are the provenance of the fortunate client with a healthy budget. To meet my target market where they needed to be, I endeavored to temper the impulse to employ non-traditional residential building methods, such as flat roofs, cantilevered steel constructions, and super high-end finishes. Instead, I chose a few luxuries, particularly items which the homeowner would touch or see on a daily basis (door knobs, hand rails, appliances, lighting), and left the rest to tried and true wood-frame construction. This turned out to be a great advantage since the various trades did not feel compelled to tack on unnecessary fees to adopt a new construction method and submitted proposals based on their standard price per square foot fees. This route produced a house, while not costing the same as a track home builder, did come in right where one would expect an entry level modern house to cost.
We finished the house in early December of last year – slightly behind schedule and we feared the worst with home sales dropping during the holidays. To our surprise the house was immediately picked up by a young couple who lived downtown and wanted to move to the better schools since they were planning a family. They also fit the fictional buyer in their preference for a modern aesthetic and the desire to stay within reach of downtown. Despite a price tag triple that of it’s neighbors, the house was under contract within a week. The new owners got what they wanted – a house like no other with all the current features and in a great neighborhood. The developer got what he wanted – a great house on his resume, a healthy profit, and his first taste of success in development.

The lesson learned in this was a successful product may come about not by trying to appeal to as broad a cross section of the market as possible, but rather by targeting a specific buyer with a nearly-custom product, discovering what it is they want and what they would be willing to pay for it and building it according to these criteria.





1 thought on “Real Estate Development in a Recession”
Rich,
Your talent in design that meets the specifications of a particular market is to be commended. Good job!
D