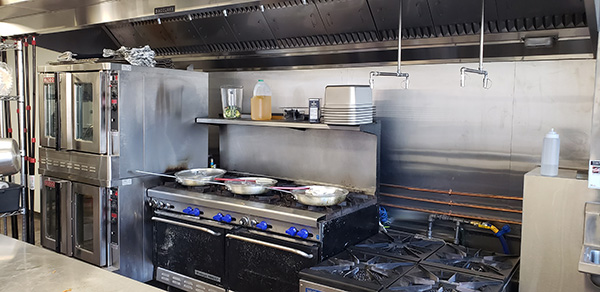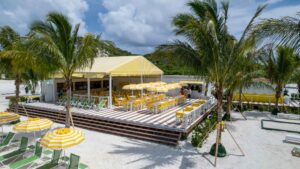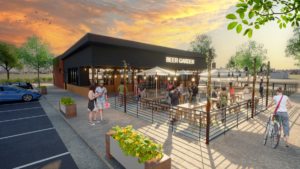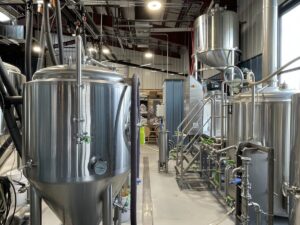
Denver requires that all equipment used in commercial restaurant kitchens, including prefabricated equipment must meet commercial design standards. All floor-mounted equipment must be placed on casters or a minimum of 6″ high sanitary legs and is subject to final field approval. All counter-mounted equipment, which is not readily moveable, must be on 4″ sanitary legs or shall be sealed to the counter. All counter surfaces, cabinetry, and custom millwork shall be completely and properly sealed and must have a smooth washable surface, bare wood is not approved. All floor mounted cabinets must be placed on 6″ sanitary legs or have all hollow areas below them filled with expandable foam. To eliminate potential insect and rodent harborage areas, hollow base construction is not approved.
The floors, walls, and ceilings in the kitchen, service areas, and restrooms must meet code requirements for smooth, impervious, and easily cleanable room finishes. The Denver Department of Environmental Health inspection will not accept top set vinyl or rubber cove base in those areas. Approved cove types include metal cove, epoxy spoon cove, heat or chemically welded vinyl, or rolled sheet goods. If FRP panels are used and the kitchen floor is flat, FRP inside corner molding may be used as a cove base material. Also, Denver Building Code regulations require that restroom floor coverings be seamless and continuously coved up the wall to 5″. It is recommended that water-resistant wall finishes including FRP, plastic laminate, or the equivalent be used behind the three-compartment sink, mop sink, and food prep sink.
These are just some of the dozens of requirements, if you need more clarification, contact us.











1 thought on “Regulations on Equipment in Commercial Kitchens”
What is the minimum height for FRP panels in food prep areas. Can I go 4′ up the walls and paint the rest of the area with high gloss washable paint? Or do the panels need to go to the ceiling?
Thanks
Clive
Comments are closed.