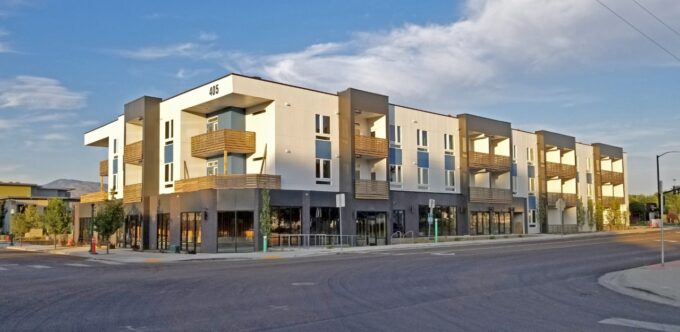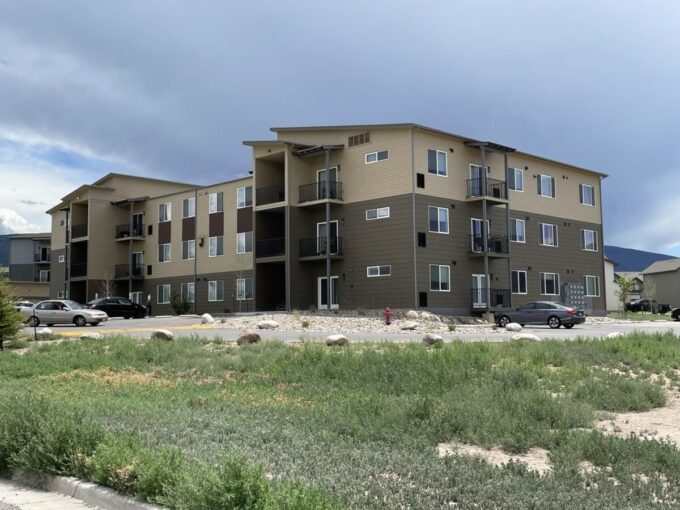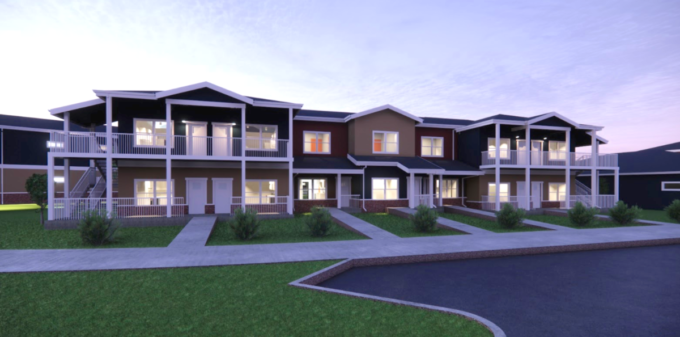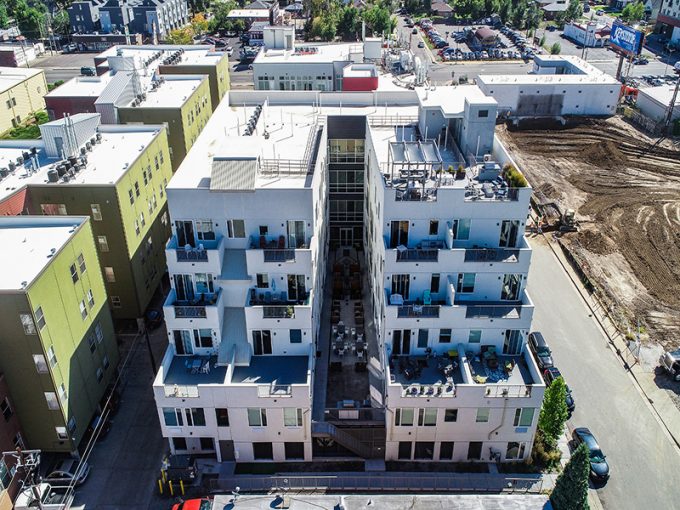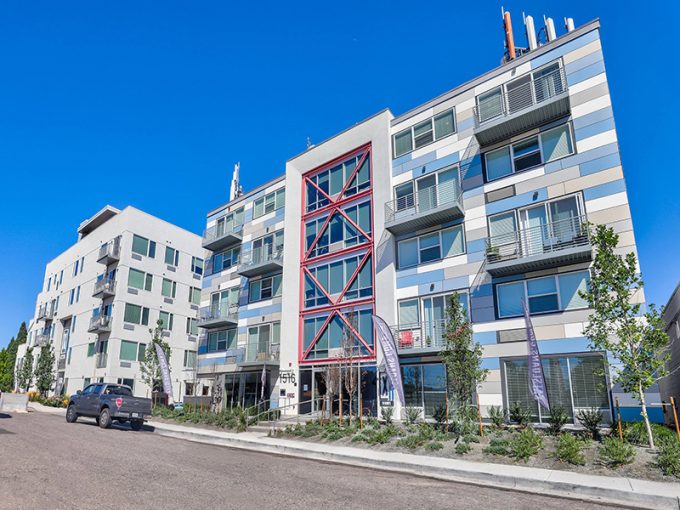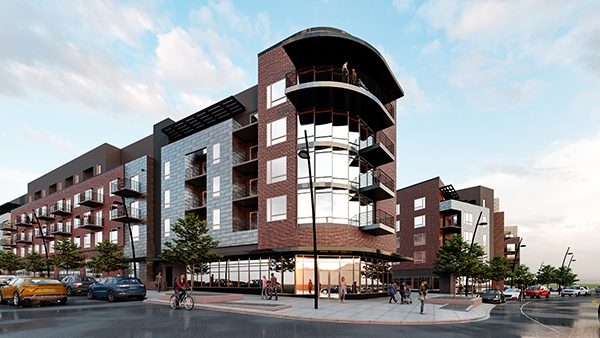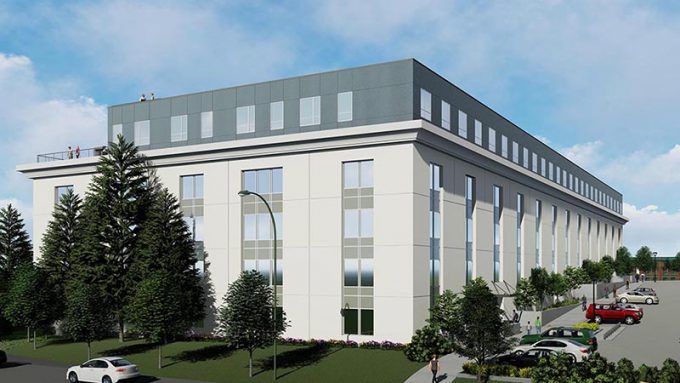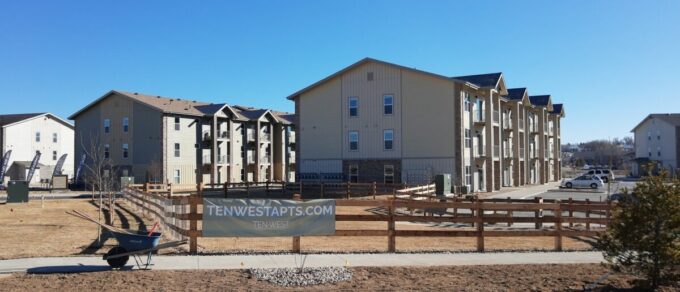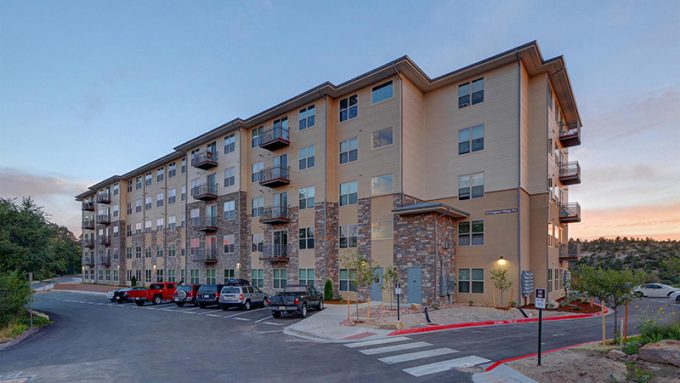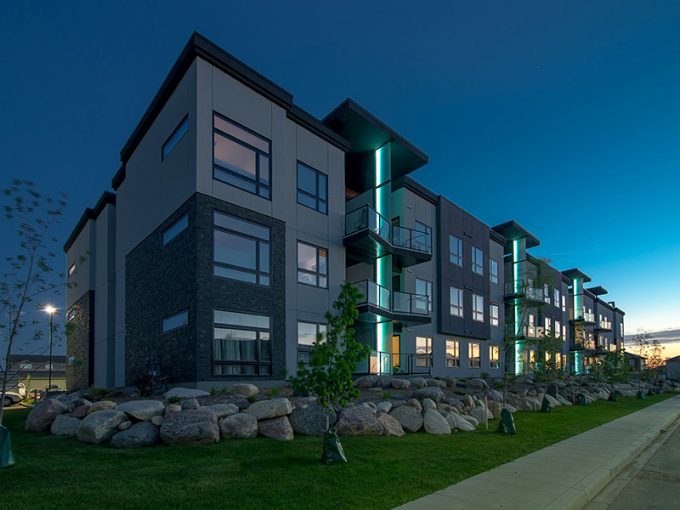White Hawk
White Hawk is an infill development that provides apartment-style living in a series of 4-plexes and duplexes – totaling 88 units. The 4-plexes are two stories with the same tenant living above and below, consisting of two 2-bedroom / 1 1/2 bath units and two 3 bedroom/2 bath units ranging in size from 1,055sf up […]


