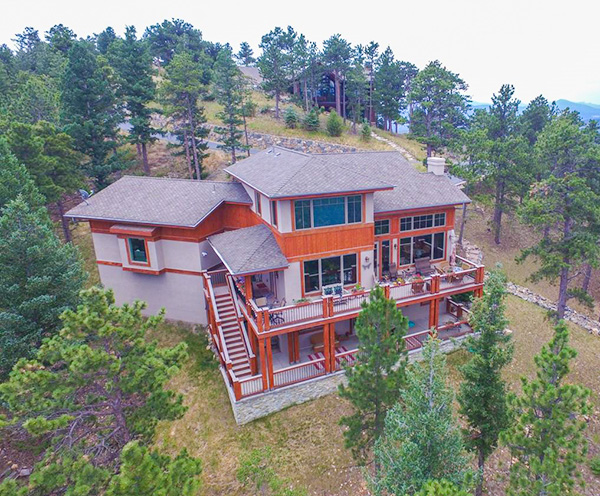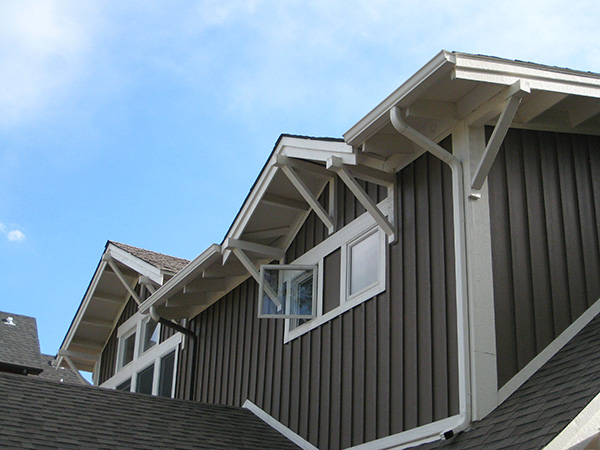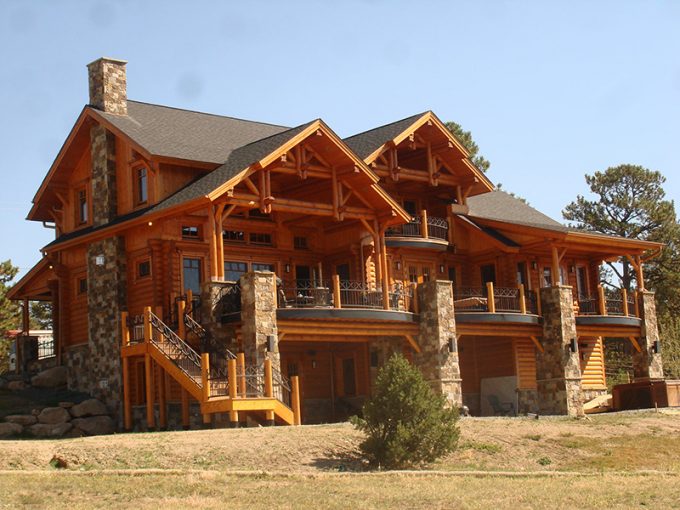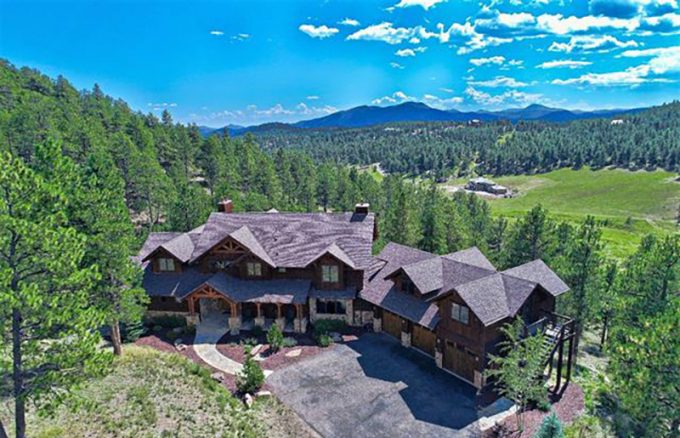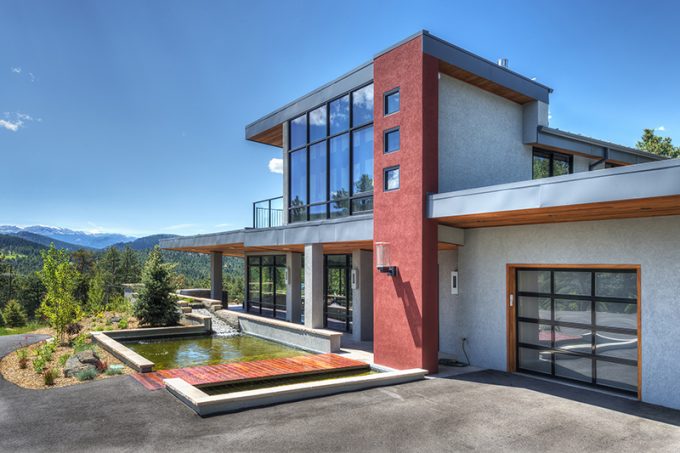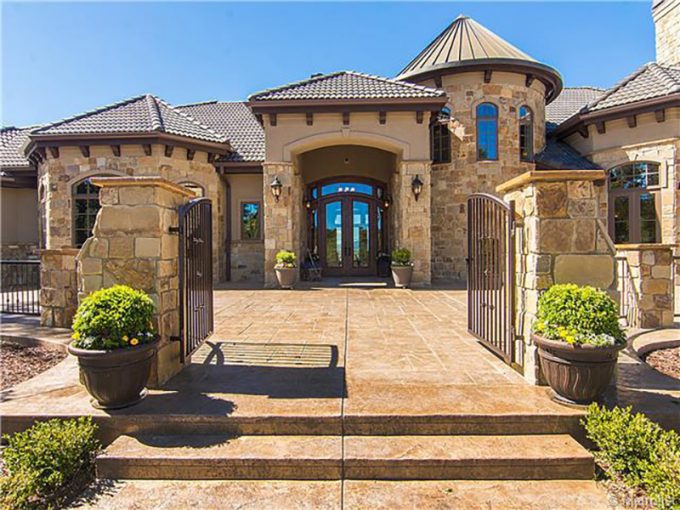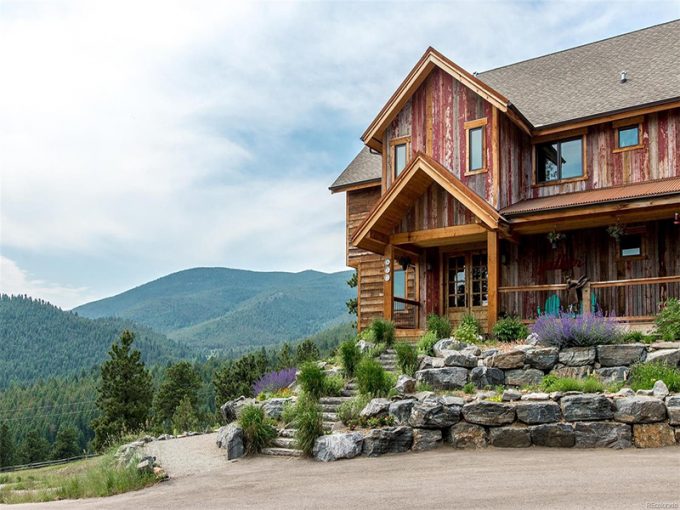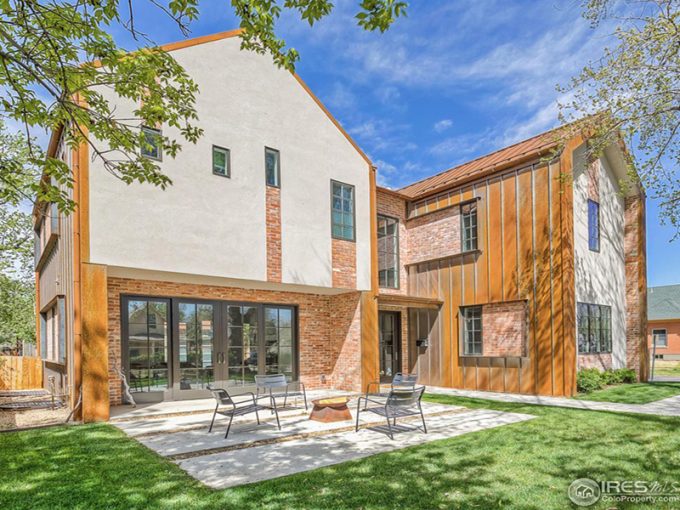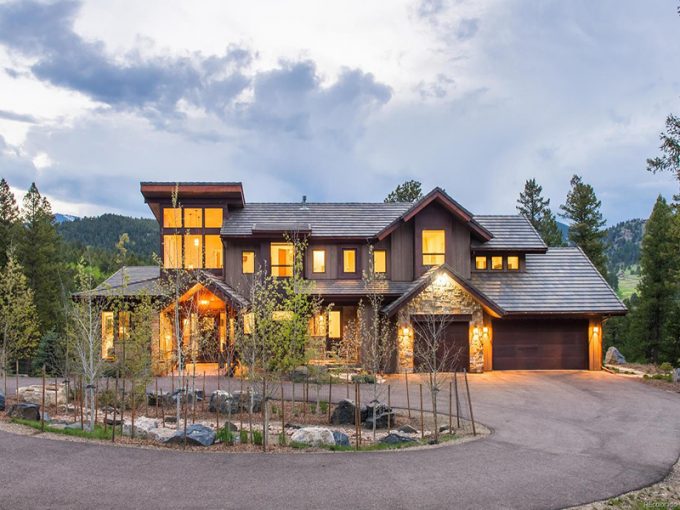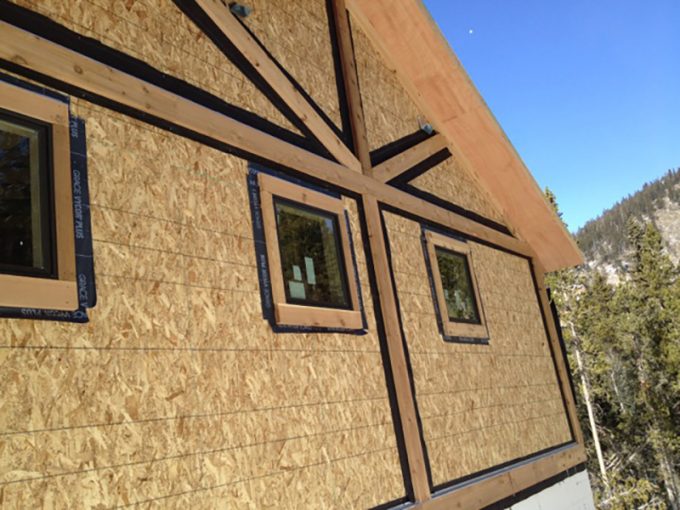Contemporary Western
This contemporary home gives the feeling as if you are living among the trees. With vaulted ceilings, an open floor plan, and warm wood throughout, this house is a delight to explore. While enjoying the views the residents will love the ample living spaces including a walk-out basement and massive Trex deck. This home also […]
Contemporary Western Read More »

