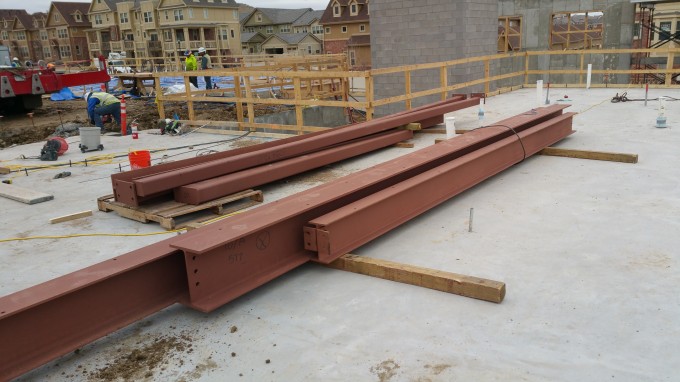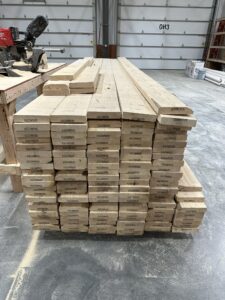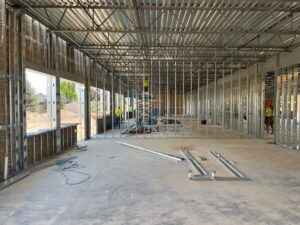There are many different methods used to determine steel connections. The AISC code – 14th edition states to use one half the maximum reaction for a steel beam to design connections. (That’s half the weight the beam will hold). This method of connection design is typically overly conservative and expensive.
If we are talking residential construction then we really aren’t using steel to steel connections often. Actually this idea of fabricated steel on wood framed structures like a home or mixed material projects is something many engineers avoid. To some designers this idea is out of the question if you are a commercially driven mind for structural steel.
If we are now talking about a gravity steel, especially between concrete materials with construction tolerances per ACI 117 or ACI 530\ASCE 5\TMS 602 for masonry, then the connection must match the material tolerance in question (IE Masonry, PT Concrete at grade, Elevated PT, Concrete walls). If the project has specifications included, we see a collection of information for the contract to be included here. I have seen some really amazing steel detailers who will give even the most experienced structural engineer a run for her or his money. So when do we actually draw or specify the connection versus letting the steel company drive the connection train?
This decision actually gets set long before a connection is considered in the first place. So who is this person we speak of making the call? I would say it varies, but ideally it should be the structural engineer working in conjunction with the General Contractor, Steel Company & Steel Erector. The steel erector would be the best “boots to the ground” person to provide construction commentary but we typically do no have that luxury on bid projects.
So therein lies the issue and the connection selection goes back to the structural engineer. Gravity beams and column systems may use slotted holes in the beam to adjust for the reality of out of plumb. Moment frames are a different animal all together especially if you mix them with wood. Consider brick veneer loads and the rotation typically created by that load while trying to fit steel in a 2×6 wall (5 1/2″ wide) and “Houston we have a problem” yet we get asked to do that all the time.
What is the solution? Well selection of the correct system for a particular project is #1. The second step is carefully timed shop drawing given to the structural engineer at the correct time. The general contractor should carefully sequence this and no it’s not easy. It other words build the concrete or masonry structure first as it occurs, then measure this now existing dimension to be marked up on the shop drawing to be given to the Architect and Structural Engineer then back to the steel company.
To manage this delicate process while maintaining the Architectural expression we must engage the correct party at the correct time. Can we do thing completely outside the box, of course and we like it too. The exceptions for cost and construction schedule must be in sync with the same.










