The Importance of Client Relationships and Repeat Work
Building good client relationships are foundational for our successful projects. Several key components go into building and maintaining these relationships,
Home » EVstudio Idaho
Building good client relationships are foundational for our successful projects. Several key components go into building and maintaining these relationships,
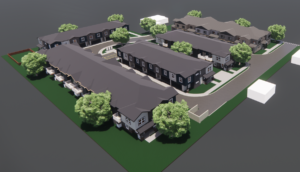
Carter John Subdivision is the first of a few projects that we have partnered with a local Treasure Valley developer
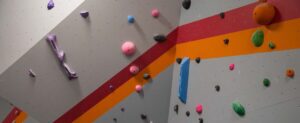
Award-winning TI for a climbing gym in Idaho. Project Link: Click Here
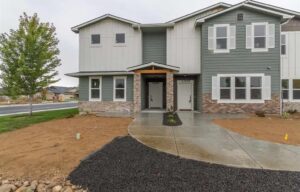
Carlton Bay Townhomes consists of 17 attached single-family residences ranging between 1,600sf and 1,800sf with an additional two-car garage space.
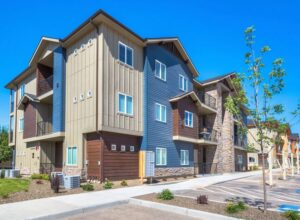
Central Park Commons is a three-story 180 unit development in the heart of Meridian. The 12-plexes and 24-plexes include a

White Hawk is an infill development that provides apartment-style living in a series of 4-plexes and duplexes – totaling 88
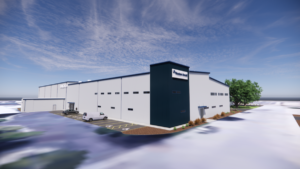
This project (currently in construction) includes a 52,000sf hangar adjacent to a 44,000sf 2-story office and shop-type facility. This client
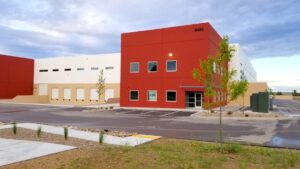
Having a lease space of over 100,000sf of Industrial warehouse space was this client’s goal. Situated along the interstate with
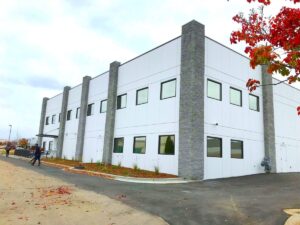
Another unique and beautiful concrete tilt building is found here at Epionce, a company dedicated to the manufacture of beauty-related
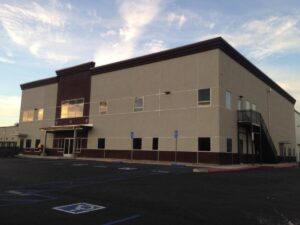
This project was for one of the largest produce suppliers in California. It consisted of a large demolition of the

The largest cheese processor in the world has its largest plant here in Nampa, ID. We were able to design
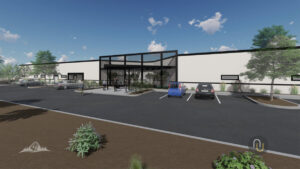
Coachillin Cannabusiness Park is a hub of cannabis-related businesses located in Desert Hot Springs, CA. The team at EVstudio in
4600 Plettner Lane
Evergreen, CO 80439
By Appointment Only
9442 North Capital of Texas Highway
Plaza One, Suite 500
Austin, TX 78759
By Appointment Only