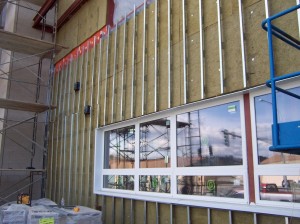Mass Walls and Required Insulation R-Value – Energy Code
Note: This is based on the 2006 IECC and this section changes in the 2009 code, so its always important
Home » insulation
Note: This is based on the 2006 IECC and this section changes in the 2009 code, so its always important
With energy costs constantly on the rise and sustainability issues being at the forefront of every design interview we have,

Progression in building technology and more stringent energy code standards are inevitable as our society moves forward. In addition, current
Beth Freeman called the Denver Building Department to ask about their new requirements for energy calculations on single family residences.
The building envelope consists of three main elements: the roof, the walls, and the foundation. The main concerns we have
Using Revit to do mechanical load calculations can be challenging. Part of this challenge is that many components required for
The International Energy Conservation Code is increasingly the standard energy code that municipalities are adopting. In prescribes insulation (r-value) requirements
9442 North Capital of Texas Highway
Plaza One, Suite 500
Austin, TX 78759
By Appointment Only