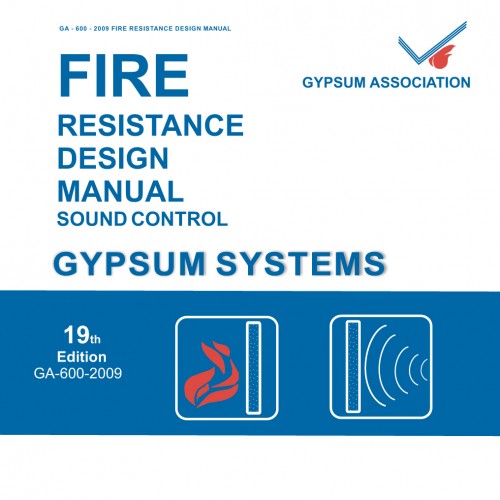After several projects of fighting with the UL Manual (Underwriters Laboratories) and the International Building Code I discovered that there is a much easier visual way to find fire rated assemblies.
I use the Gypsum Association Fire Resistance Design Manual. Everything is visual and it is generally acceptable to building departments. It contains the most used gypsum fire rated designs and it also contains information on sound ratings for most of the assemblies. Plus it is a free download which the others are not.
The main note is that you need to read the ratings carefully where some of them are proprietary and designed for one manufacturer’s gypsum product. In many cases there will be another number for the same assembly from a different manufacturer or a generic product. You can list them as alternates.
In addition you should read the general notes at the front, they tell you about ways that you can modify the assemblies and still maintain something acceptable for the rating. This is important for adding insulation, adding other layers to the assembly or changing the size of framing members.
Finally, if you need a rating that doesn’t involve gypsum board then your best bet is probably Chapter 7 of the IBC. That’s where I go for concrete and other assembly materials.









7 thoughts on “The Easiest Place to Find Fire Rated Assemblies is the Gypsum Association Manual”
Brent, thanks for your question. Typically this is a penetration detail and a requirement for the pipe gauge. I’ve sent you a follow up message.
Bill Foster
Director of Architecture
We are looking for a fire assembly that covers a b vent running from one floor to another floor which a truss joist system in a framed multiple level apartment building
NEED A U.L. RATEING WHERE I CAN USE 5/8 TYPE X DRYWALL TO COVER A LOAD BEARING WALL OVER METAL STUDS.
This fire resistance design manual is a must have. I like gypsum board because it is fire-resistant. I found that out when I was renovating my home. I did all of my research on the McGraw-Hill Construction website. Even though I work for them, I can honestly say I was very satisfied with all the information I gathered at their website. Check it out.
How do I get a copy of the latest manual?
Thomas,
What I’m reading from your question is that this is an existing setup and you’re wondering what the fire rating is and what is the best you could do. I’ll tell you what the International codes say to give you a rough idea. Depending on the code you are under and the number of units you’re looking for either a 1 or 2 hour rating.
The 8″ block wall should give you more than 2 hours of rating, no problem. Probably closer to a 4 hour rating. The drywall on the furring strips is nice, but its really a finish material.
A layer of 5/8″ type x drywall can give you 40 minutes, or 80 minutes for two layers. If you filled in the spaces on either side and screwed it all together to give you 3 layers at the ends and 4 layers everywhere else that should give you a 2 hour wall. Make sure that the drywall is supported on both sides so that if one side burns, the other side will still hold up the drywall.
Please keep in mind that this is just a quick reading based on your description, I don’t know your code or the exact situation. I’d suggest that you have a licensed architect or engineer take a look to make sure this idea works. They can also tell you exactly how many hours of separation you need. (I can do it if I have the additional information).
I would appreciate a design assembly for a fire rated wall. The common wall is between two Town homes. The construction of this common wall is of two different assemblies.
1. The first assembly design needed, is a continual 8′ high load bearing concrete block (16”X 8″) wall, poured solid at the top course and 35′ long. The face of the block wall on my side has 1″X 2″ furring strips 13″ on center to attach the 4′ X 8′ “National Gypsum GridMarX, 5/8″ thick fire rated drywall .
2. Sitting on top of the above load bearing 8′ concrete block wall are engineered 24″ on center trusses design for a flat top roof that is 24″ above the concrete block wall. My neighbor on the other side of this concrete load bearing wall has the same size and type trusses to hold his same type flat roof. His trusses and my trusses staggered with a 1.5″ space between the end of my trusses and his trusses. The 1.5″ gap between his trusses and mine is big enough to slip a staggered double layer of 5/8th” National Gypsum GridmarX fire rate drywall between the trusses and cut to 2′ X 2′ sizes to fill the cavity. They can be screwed to the back of my neighbors truss that are 24″ on center to create a continuous fire wall barrier.
Comments are closed.