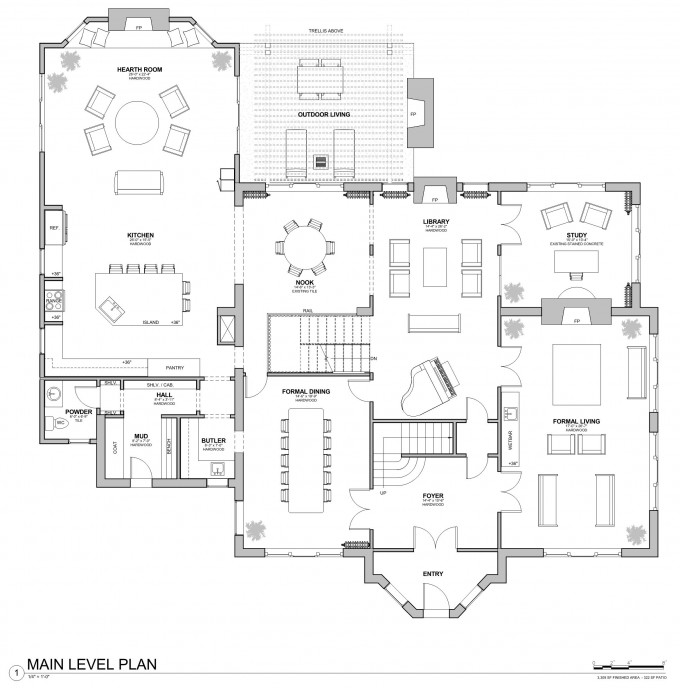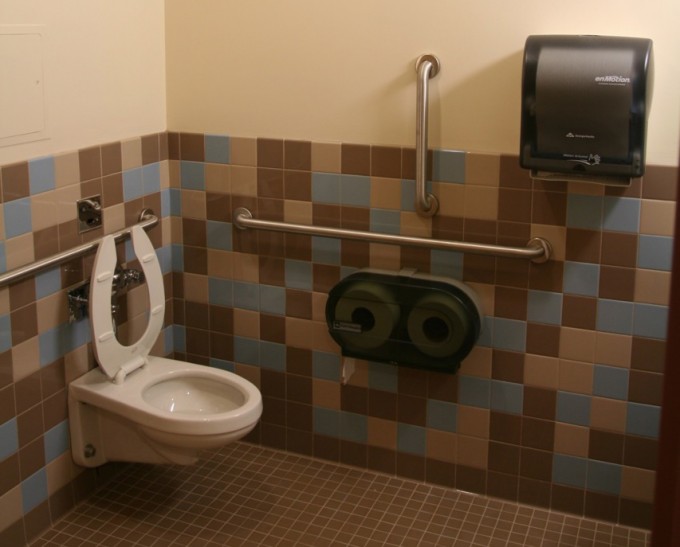A Jacques Benedict Treasure in Montclair
For the past few weeks we have been working hand-in-hand with the owner of a fantastic historic property in the Montclair neighborhood. The first phase of the project was to open up the kitchen and make it more livable and applicable to how people live today. Additionally we revised the upper level so that the […]
A Jacques Benedict Treasure in Montclair Read More »


