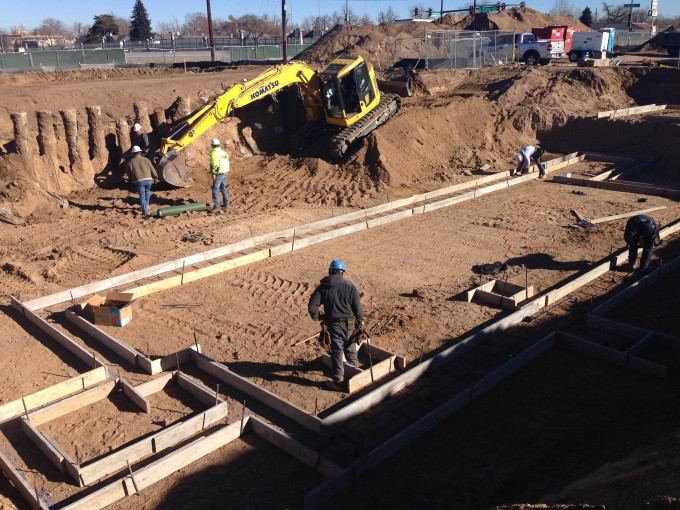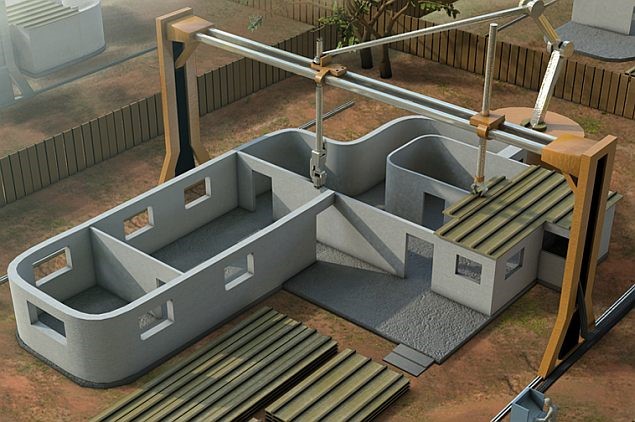Permanent Makeup Water Connections to Heating Water Systems
A typically designed and/or installed detail for a heating water system (and hydronic systems in general) shows the makeup water with a permanent hard connection to the heating water system. The EV Studio Mechanical Department recommends against this practice, however. There are a few reasons for this. Even if an isolation valve is provided to […]
Permanent Makeup Water Connections to Heating Water Systems Read More »


