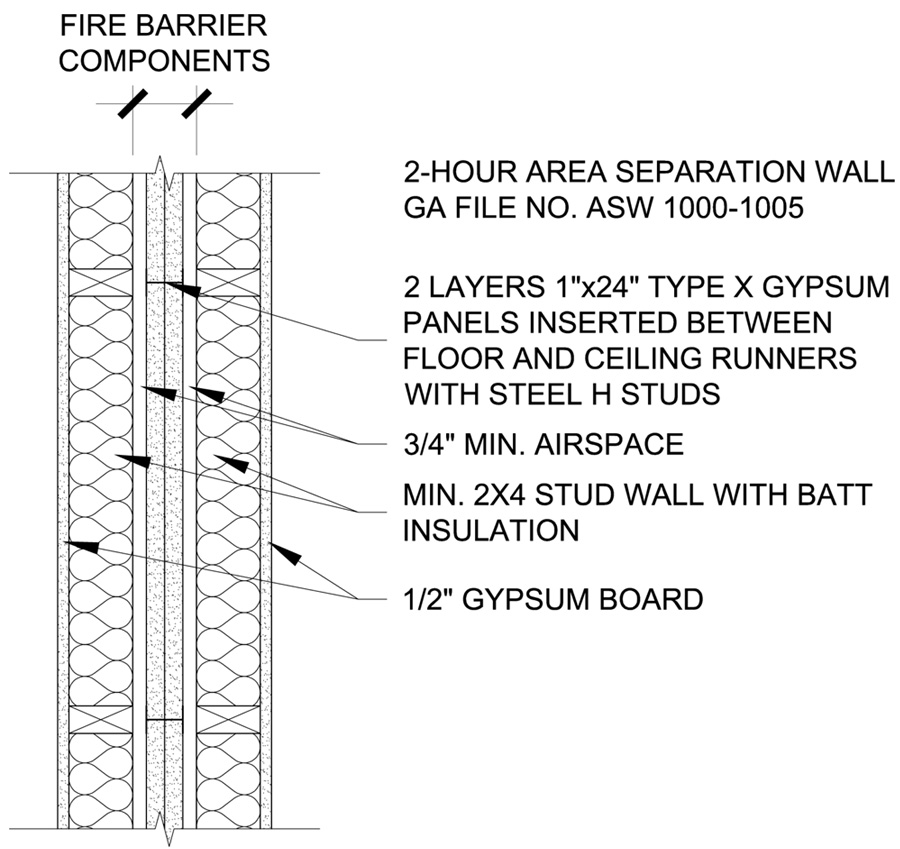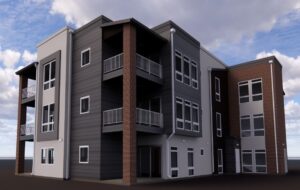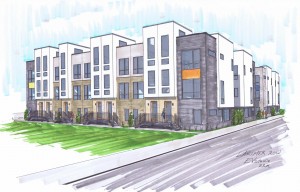The International Residential Code requires that in townhomes and duplexes, each unit needs to be separated from the next by fire walls. In addition each unit needs to be self supporting where the collapse of one unit will not damage the neighboring unit.
In my experience the best way to make this work is with a two hour fire barrier wall that locates all of the fire resistance in the 2″ of gypsum board panels and 3/4″ airspaces in the middle of the assembly. This leaves you free to use whatever plumbing, electrical, insulation and finishes you want for the walls in each unit. I usually reference the Gypsum Association number ASW 1000-1005 which covers 5 very similar assemblies that only differ in manufacturer.
When you include 2×4 walls insulated with fiberglass insulation and faced with 1/2″ gypsum board you can achieve a STC as high as 64.











2 thoughts on “Dwelling Unit Separation Wall at Duplexes and Townhomes”
In this combination each unit is load bearing on its own to meet the IRC requirements. All of the fire separation is actually happening in the middle gypsum board so you can put plumbing and electrical into the bearing walls without dealing with a block wall. CMU has its place, especially in stair and elevator cores, but for separation in a wood framed townhome its typically overkill.
The downside being that there are no tested area separation walls that can be load bearing. This is why I like CMU…perpendicular floor framing can ledger easily.
Comments are closed.