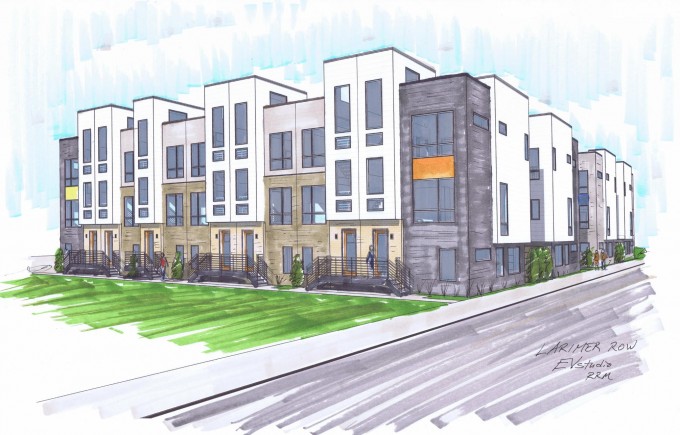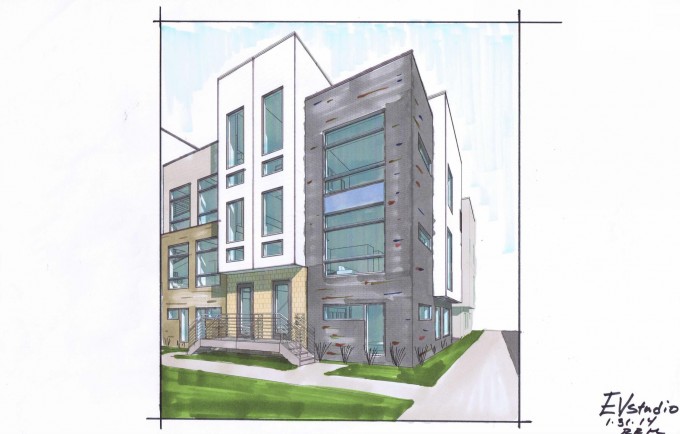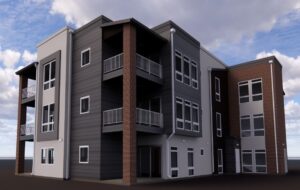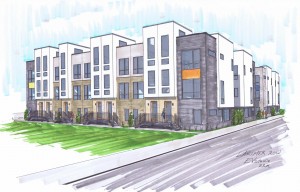EVstudio recently wrapped up schematic design for a new 28-unit for-sale, townhouse project near the intersection of Larimer St. and 34th. The project is composed of four buildings with seven unit townhouses per building. Unit sizes range from 1,350 to 1,600 square feet and include huge windows to take in the dramatic views of Denver’s skyline as well as open floor plans, roof decks, and generous garage spaces.

The exterior material palette is slated to be a combination of extensive brick and Hardi-panel. With construction set for June of 2014, first unit delivery is scheduled for June 0f 2015.










