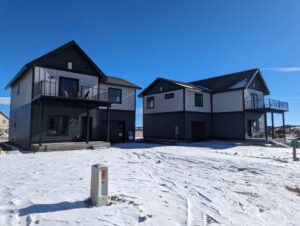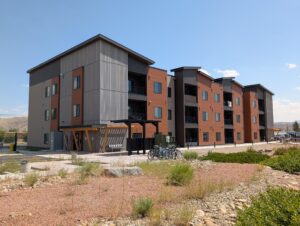Volumetric Modular vs Panelized Construction
The world of off-site construction is evolving and so is EVstudio to support. As a part of this next step in the world of design and construction, EVstudio has created the EVolution Studio, a purpose built integrated A/E team with specialization in this quickly advancing field. EVstudio is proud to be a premiere designer in Volumetric modular and Panelized Construction methods, that are leading the charge in off-site construction. In this article we will compare and contrast these two means to best support a developer in understanding these two items.
Similarities:
In the state of Colorado, Factory Built Construction is subject to a state level review at design, construction and even some local construction is subject to state oversight, this provides a high-quality product at all stages of construction. With a visit to any off-site facility, it becomes very clear why these methods are becoming common selections across the county. Both Panelized and Volumetric construction utilize:
- Skilled trade professionals
- Constructed in sealed buildings that allow for consistent environmental control
- Consistent and multiple levels of quality control
- Increased Safety with lower construction heights
- Materials ordered in bulk help to reduce cost
Volumetric and panelized construction differ significantly, each excelling in specific areas. Both methods follow distinct rules that are essential. EVstudio is here to help client navigate these complexities and has over 30-Years of experience that can assist clients in selecting a construction method.
Volumetric Manufacturing: 3-D Portion of Structure
Volumetric modules are 3-dimensional sections of a structure built off-site, transported, and placed in their final location. Although called boxes, they don’t need to stay complete and allow creative freedom in form, as long as the structure connects on all six sides, even with temporary framing.
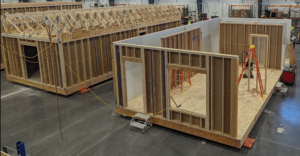
Figure 1: Typical Box formed Modules
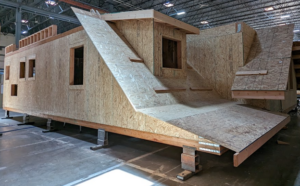
Figure 2: Unique Module Roof Form
Transportation is a large driver in the overall design. EVstudio considers the following information as we design:
- Transported by large flat-bed trailers
- Require large cranes and forklifts to move the modules
- The sizes are typically set by the shipping constraints set by the Department of Transportation that vary from state to state and factory ability
- Extra-legal loads require additional pilot cars and routing leading to additional cost.
- We typically see a 16′ Width utilized before pilot cars are required
- Additionally we are limited to about 13-feet in height
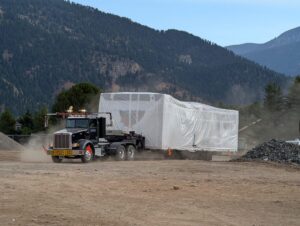
Benefits include: Standardization, Speed of construction, Interior and exterior finishes
Developers are highly motivated to use modules for large projects like multi-family apartments, as they enable quick completion. Most modules arrive nearly complete, with MEP inside finished walls, reducing on-site time. The remaining work involves matelines, utility connections, and exterior cladding. This greatly reduces on-site construction time, trades and noise/traffic disturbance.
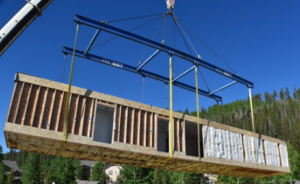
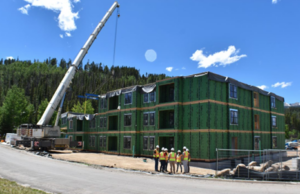
Panelized Manufacturing: 2-D Plane of a Structure
Panelized design involves building a structure offsite with individual 2-D panels. Manufacturers transport these panels as flattened planes and then the General Contractor erects and structurally ties them together at the final location. Manufacturers often refer to a unit of Panelized Manufacturing as a panel. Since manufacturers build panels separately and transport them flat, they have fewer geometric restrictions. This allows for more flexibility in angles and larger openings, though it may require additional coordination.
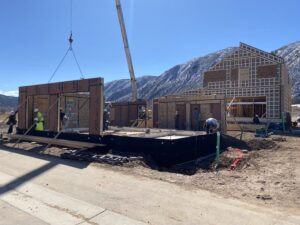
Manufacturers design panels to be smaller, which allows loading onto smaller trailers and reduces transportation costs. This also opens up more remote sites or allows for more efficient loading onto larger flatbeds for bigger projects or fewer trips. Manufacturers typically set the size constraints and are verified during panel design. Verifying these constraints helps determine the most effective combinations and arrangements on a trailer to minimize trip costs before setting the panels on the trailer.
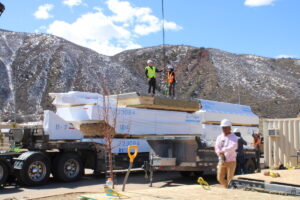
The benefit of this approach lies in the customization offered by open framing and on-site MEP work, along with the separation of panels. This separation allows for more unique custom forms. Framing occurs off-site, which reduces on-site time as crews simply erect and set the panels in place. All MEP work occurs on-site after the panels are in place and connected. This approach also enables a more traditional framing and MEP inspection process. This allows for on-site changes and additions, which volumetric modular cannot accommodate.
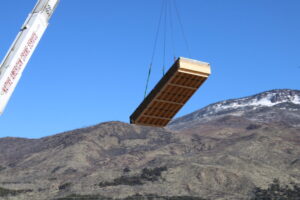
EVstudio is proud to offer Architectural, Structural Engineering and Mechanical/Electrical/Plumbing Services through our EVolution studio. We help owners, developers, contractors, and factories coordinate to determine the best means to build, transport and finish your next construction project, whether it is residential or commercial. We look forward to working with you in this exciting space!
Resources:


