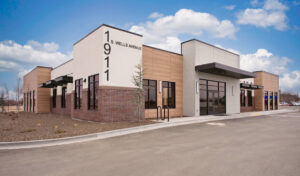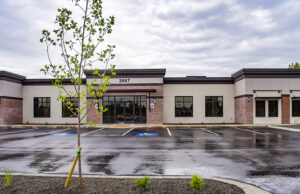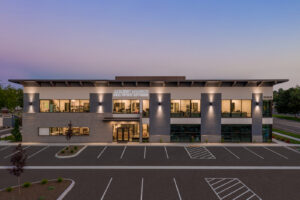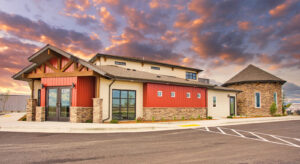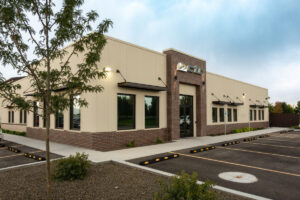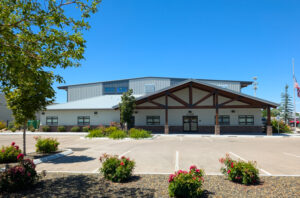Fully integrated expertise for office projects.
Whether you are a Building Owner looking to increase equity, or a Business Owner looking for a space that curates
success, we’ve got you covered. We understand how important it is to balance lease-able square footage with construction costs creating successful outcome within any budget. For Building Owner, we will help you minimize operating costs involved, and how to maximize your investment with every design decision we make. For Business Owners, our Architecture and Interior Design Team will maximize your Office Suite for maximum function, branded presence, and thoughtful community. Whether you are planning a full-scale office campus, a single-tenant small TI space, or a medical office space, we want to talk to you.
Office and corporate design is a specialty group within the Commercial Studio.
EVstudio has experience in full scope architectural and engineering disciplines:
- Build to suit new construction
- High performance spaces
- Single and multi-story office design
- Speculative new construction for sale or lease
- Full or Partial Building renovation
- Historic preservation for commercial office buildings
- Office condominiums
- Tenant finish large scale multi-tenancy
- Tenant finish small single tenancy
- A wide range of occupancies and construction types
- Unusual programs and difficult building sites
- Sustainable design, LEED and WELL Certification
- Visualization graphics
- Building information modeling (BIM)
- Local Architect and Engineer of Record services for National Brands
EVstudio can provide assistance that is beyond the traditional role of the architect and integrates more of the project needs:
- Pro forma development
- Lease consulting
- Market analysis
- Project / building / business branding
- Site and building signage
- Facilities management
- Risk Management through design
- Maintenance reduction through design
- Marketing leasable space
- Building security
- PACE financing
EVstudio can help bring your vision to life.
- Maximize your space. Designing with your tenants and employees in mind.
- Medical office done right. From primary care to physical therapist offices, EVstudio has the medical design knowledge to ensure the best facility so you can treat your patients with the utmost care.
- Tenant finish done with excellence. TI work in an existing building must follow different codes than new buildings do. Not only can we help you navigate through those codes, but we can help align your wants with what the local jurisdiction will require. Before submittal!
- Small changes never remain small. Moving a wall here and adding a bit of plumbing there, is never as easy as it seems. A seemingly small change can trigger a whole slew of significant changes. To help lessen the domino effect, we will work with you early on to assist in the decision making process.
Office Articles Written by our Commercial Experts

Boiler Mag Installation
Improving System Health with Boiler Mag Installation at EVstudio Hydronic heating systems work best when the water inside stays clean. Even small amounts of debris

Lochinvar Knight Boilers
EVstudio Upgrades to Lochinvar Knight Boilers for Greater Efficiency Commercial hydronic heating systems rely on efficient boilers to deliver reliable comfort. As technology improves, modern

Chemical Cleaning in Commercial Hydronic Boiler Systems
Understanding Chemical Cleaning in Commercial Hydronic Boiler Systems Hydronic boiler systems need clean water to run efficiently. Over time, debris and scale can build up

Belltower Office: A Modern Shell and Core Design That Balances Function and Style
Rendering Image Belltower Office: A Modern Shell and Core Design That Balances Function and Style Located in Meridian, Idaho, the Belltower Office showcases the power
New Mixed-Use Facility
Meeting Growing Demand with Purpose-Built Space This new 50,000-square-foot mixed-use building, classified as Type II-B construction and fully sprinklered, integrates office and warehouse functions under

Modern Office Expansion in Louisville
Modern Office Expansion in Louisville EVstudio recently wrapped up an exciting tenant improvement project with 15,000-square-foot mezzanine addition in the City of Louisville, transforming the

Certified Reversible Buildings (TM)
Certified Reversible Building (TM): Crucial Keys to Success with EVstudio’s Reversible Design (TM) and Construction Partnering with an experienced manufacturer and general contractor is essential

Qualification for Reversible Building Manufacturers
Rigorous Qualification for Reversible Building (TM) Manufacturers EVstudio exclusively administers a rigorous process for the qualification of Reversible Building (TM) Manufacturers for the modular portions

Reversible Building General Contractors
Rigorous Certification Process for Reversible Building (TM) General Contractors To become certified for constructing EVstudio’s Reversible Buildings (TM), General Contractors undergo a rigorous qualification process.

Reversible Buildings (TM)
Reversible Buildings (TM): A Forward-Thinking Approach to Sustainable Construction EVstudio’s Reversible Buildings (TM) represent the future of construction by combining the benefits of modularity with

