EVstudio’s architects and engineers are the experienced, creative and strategic experts in residential home design.
EVstudio’s residential team has designed custom and production homes throughout the United States.
Our complete integration of design, architecture, and engineering is fairly unique in the design of homes. Most architects utilize consultants to design the home structure and engineering solutions. This means the structure design comes after the architectural design, which can lead to complications and additional expense. Within EVstudio, the architecture, engineering, and structure are designed together, which leads to solutions that are more holistically integrated.
Designing For
Prior to designing a home, we meet with the homeowner or builder to “program” their project. In this initial meeting, we discuss size, style, budget, structure, the land, and the owner’s priorities. This allows us to have a comprehensive viewpoint that establishes the design.
Visualization is also a very important element in the design process. For every project, EVstudio uses 3D computer modeling to allow clients to preview and understand the project as a whole easily.
Residential Overview
Residential Projects
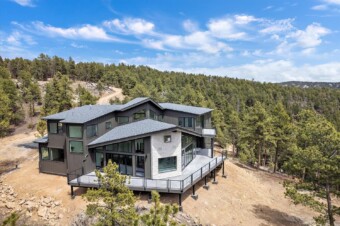
Gray Buck Trail, Conifer Spec House
Gray Buck Trail, Conifer Spec House
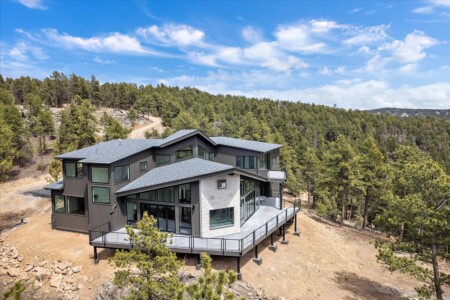

Gray Buck Trail and the 45 Mile View
One of EVstudio’s spec homes reached completion, and with that, completion of it’s 45 mile view of Pike’s Peak. EVstudio and Max Stiles of Stiles Development embarked on yet another custom spec home project rich with scenic mountain views atop a rocky noll from the off beaten path of Gray Buck Trail near Conifer, Colorado.
It’s hard to believe this property hadn’t been developed prior to Stiles coming on the scene to propose his bold vision for the site. The dynamic vista set the tone for this mountain modern design to be in keeping with its setting. First and foremost the location and orientation of the more primary spaces needed to capture the views, both to the south and to the west, Pikes Peak and Mt. Elbert respectively.

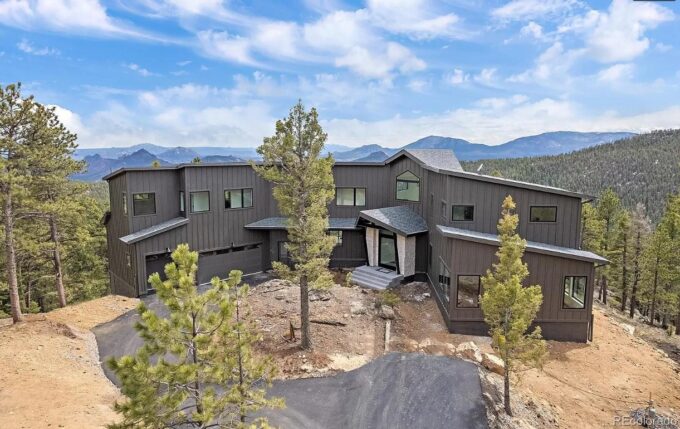

The 200 degree view range and some light tree removal would prove to make this task very attainable. The views drove the design more than some other projects but again the wide view range made our job straight forward. The challenges, however, came in the form of steeper topography at the garage end of the footprint and the rocky outcrop that the home needed to anchor to, and anchor it does, having needed some minimal rock blasting and some portions of the foundation being pinned to the rock. This inherently involved working closely with the geotech engineer Joe Kordziel as well as careful coordination for the well installation located fairly close to the house. EVstudio provided Architecture, Structural and Civil Engineering design services.
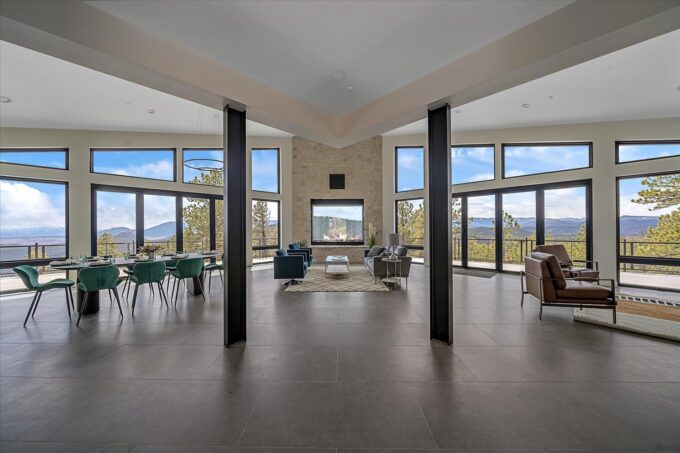
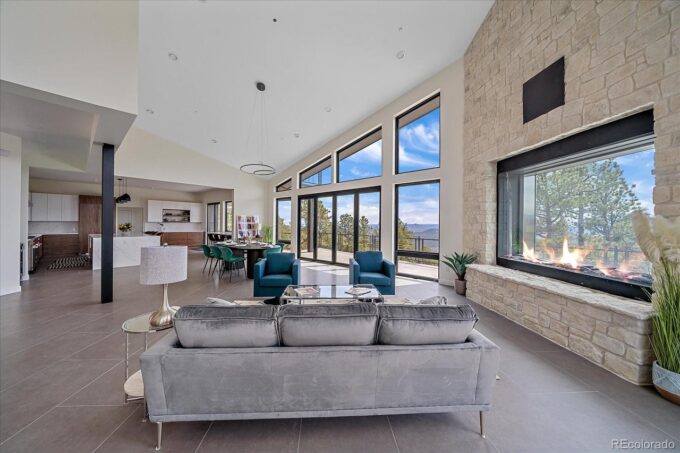
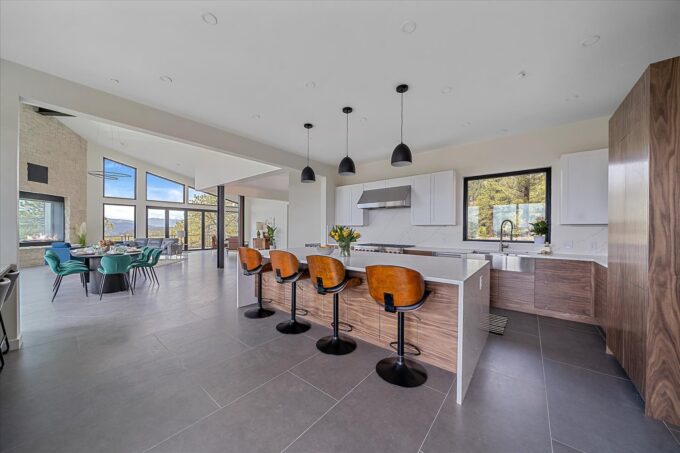
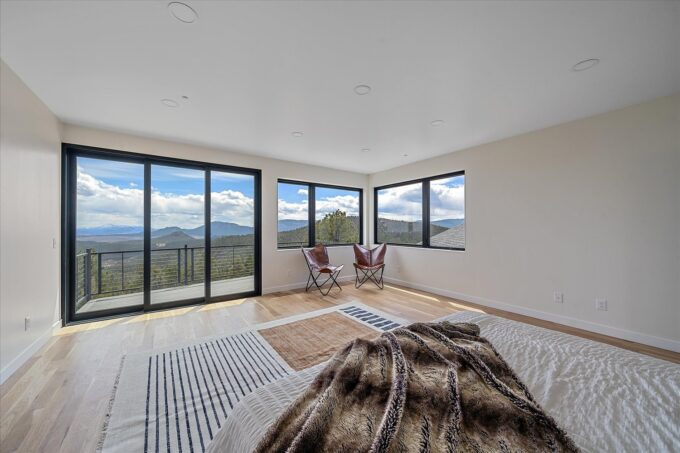
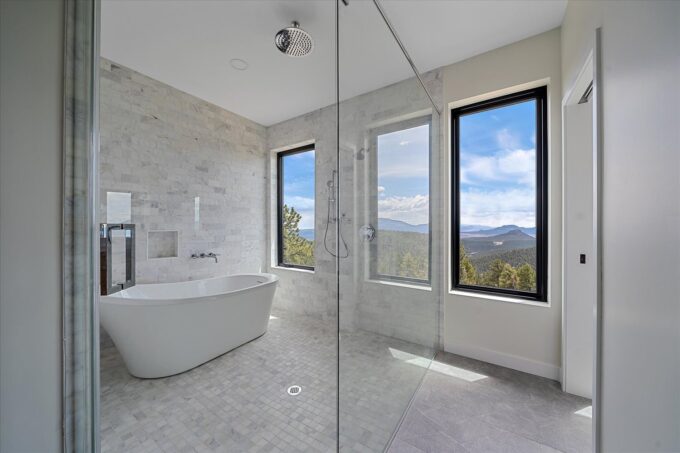
Program
The home is two stories over a crawl space and mechanical room of just under 5,000 conditioned square feet at 8,566 feet in elevation. The focal point of the main level is the central open living, dining and kitchen spaces flanked off each side with a mudroom and pantry transitioning to the 3-car garage with vertical circulation and a rec room on the opposite side. Upon entry, your focus draws to a very large double-sided gas fireplace shared with the deck and serving double duty as a picture window. The upper level features a central reading nook (although designed as a loft to overlook the dining and great room). From there, you’re led to a guest suite off one side and the primary suite and two additional bedrooms on the other side over the garage. Some additional design features are hydronic radiant heat, combined shower and tub wet rooms, a private primary suite deck providing coverage for an outdoor grilling space, exposed steel structural elements, and expansive main level deck to take in all the views available.
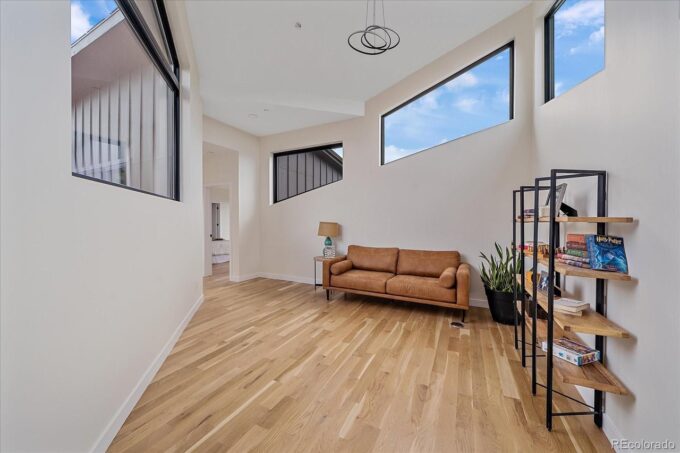
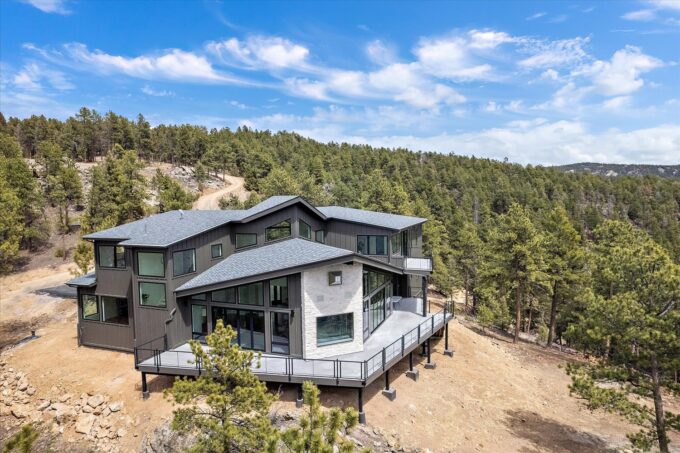
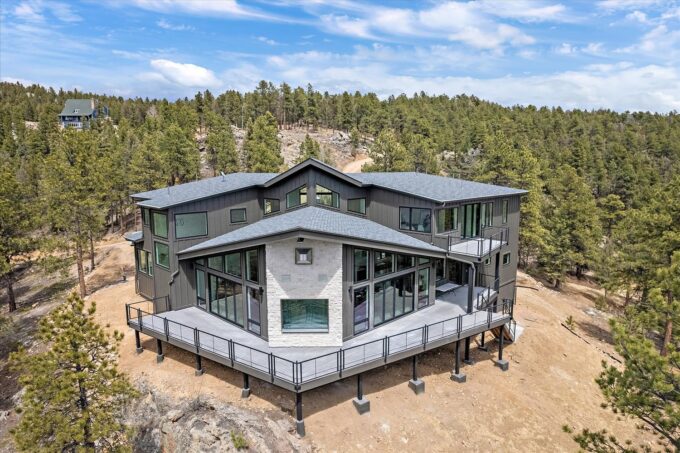
It was a pleasure to work with Max and see this project come to life….more to come on our next collaboration soon.
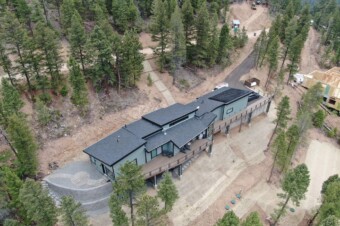
Timber Trail Rd Evergreen
Timber Trail Rd Evergreen
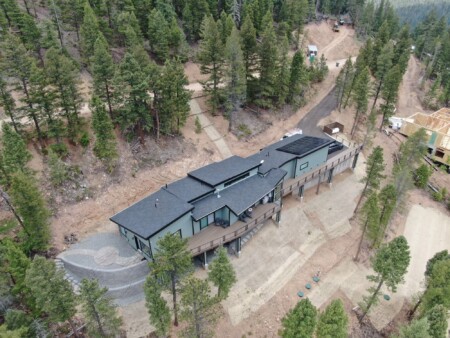
A Mountain Modern Custom Spec Home at Timber Trail Rd Evergreen

Anyone familiar with Evergreen Colorado knows about it’s windy roads that can quickly get you away from the busy bustling city atmosphere to some very quiet and relaxing settings with great views. On the flip side, building and realizing the dream of a custom home can entail challenging building conditions. One of EVstudio’s latest custom spec builds is no exception. The home featured here required a design to maintain a narrow footprint to keep topography manageable and logistically buildable. We managed those design challenges with an in-house, well-coordinated design team consisting of Architecture, Structural Engineering, and Civil Engineering.
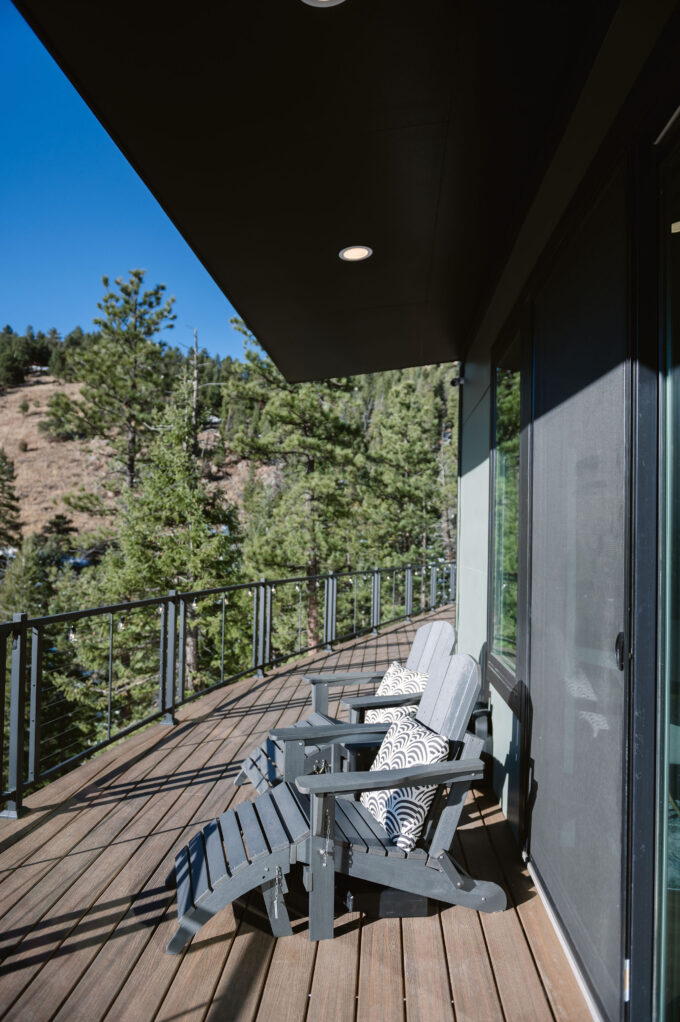
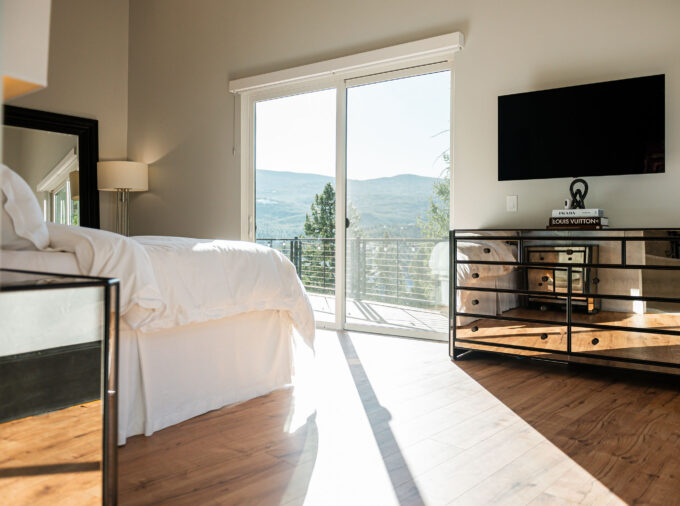

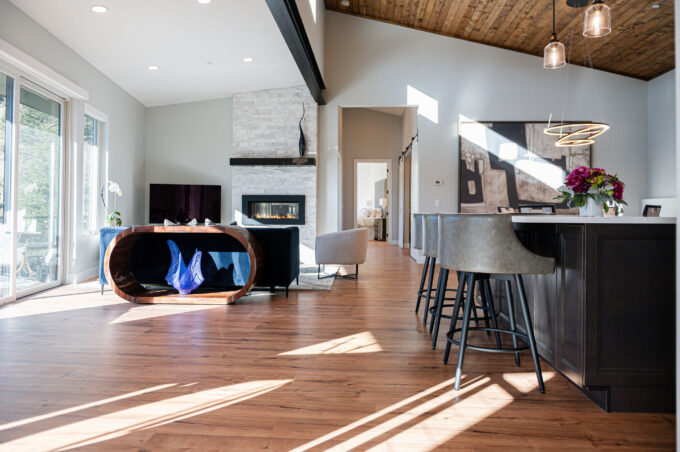


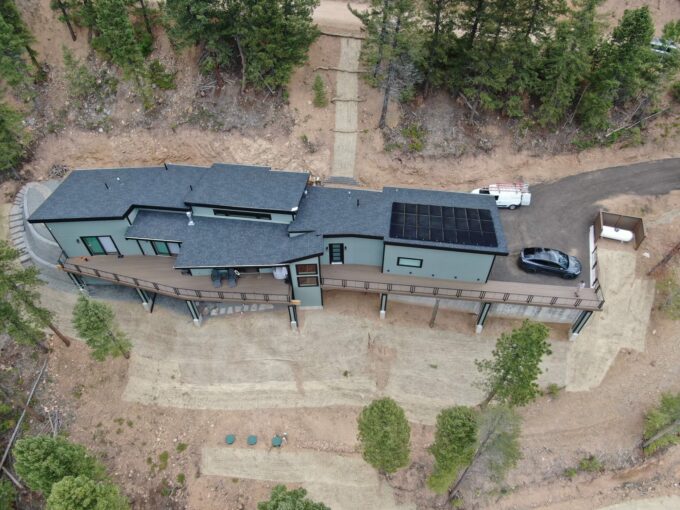
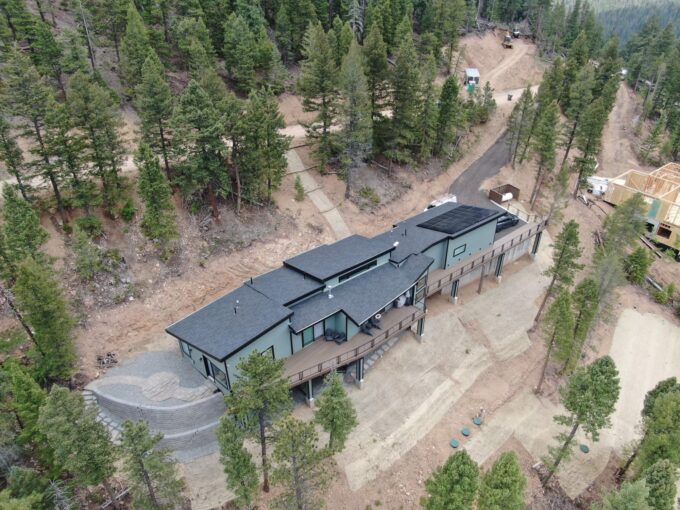
Program
At just shy of 3,400 conditioned square feet, this one-story with walk-out basement, 3-bedroom, 2-1/2 bath with 2-car garage home features efficient floor plans. Program spaces include a stunning open style kitchen, dining and great room, a large pantry, study, and a gorgeous 3-season room with double sided fireplace. The lower walkout level provides a recreation room with dedicated exercise area. There is ample deck space for entertaining and a private hot tub patio off of the primary suite. It is nestled into a private setting with great views across the valley at 8,320 feet in elevation.
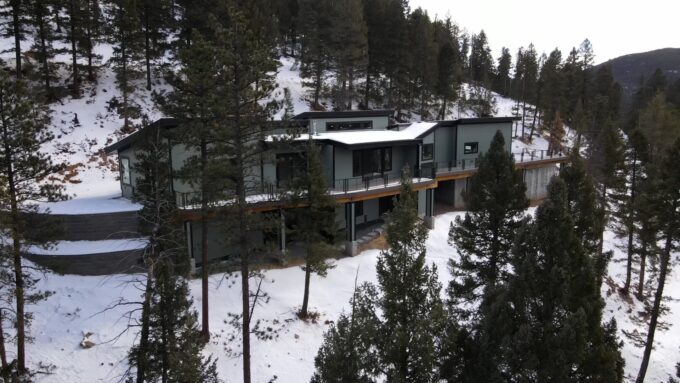
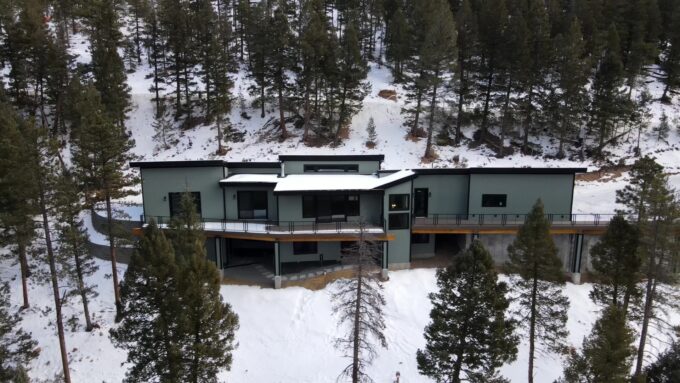
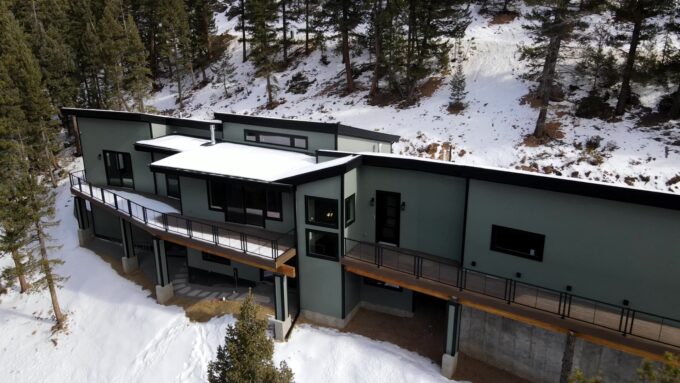
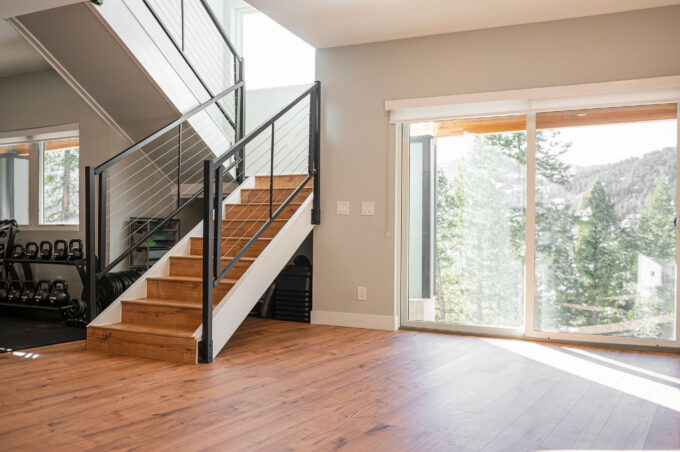
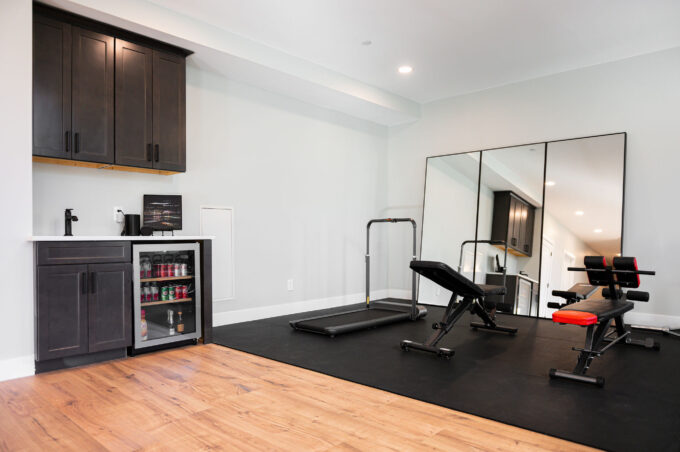
This mountain modern aesthetic aims for a functional yet a contemporary feel in this much desired setting. EVstudio has worked on many properties in and around Evergreen and other mountain areas. Some equally challenging and of course some less challenging. If you are in the market to build a home, EVstudio can provide early consulting services for feasibility of any kind of property you may be looking at or currently own. Then from conceptual design through permitting and construction we work with you and your contractor to execute a smooth process. We work with developers, spec builders and private property owners to provide custom design services in almost any construction type out there from traditional stick built, SIPS, ICFs, as well as a growing number of pre-fab and modular building manufacturers in many different states.
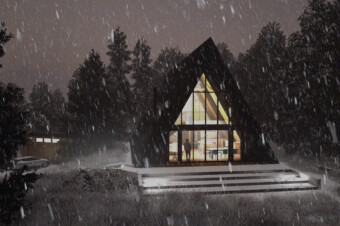
Structural Insulated Panel (SIPS) A-Frame House
Structural Insulated Panel (SIPS) A-Frame House
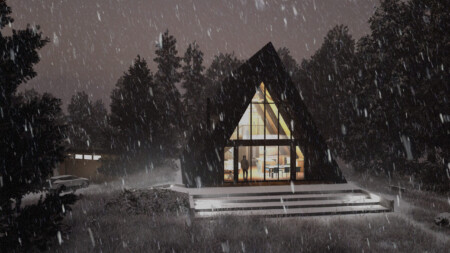
EVstudio completed a permit set for a SIPS A-frame house in the Colorado foothills. SIPS panels laminate structural framing and rigid insulation with structural sheathing on each face. In addition to walls, SIPS can also be used as roofs and floors. The rigid foam insulation in the walls provides superior thermal performance, exceeding code minimums for R-value and air-tightness.
A-frame projects are ideal for SIPS construction because panels and components are produced off-site. This allows easy assembly on-site, reducing construction time and mobilization. Off-site production also cuts down on construction waste as factories optimize processes.
EVstudio has completed several SIPS projects and collaborated with manufacturers like Premier SIPS, the likely contractor for this home. EVstudio has worked to develop detailing, waterproofing, and coordination of panelized systems, making us an industry leader and expert in this type of design.
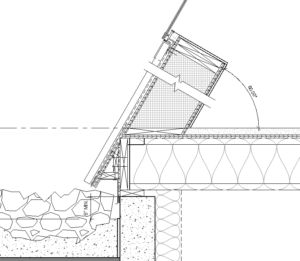
These clients will live in their A-frame, but A-frames are also great vacation homes or ski cabins. Since the main exterior walls double as a roof with deep overhangs, the exterior of these structures require little to no maintenance. The charm of an A-frame is appealing to renters or owners looking for the “Nordic” feel it provides with its Scandanavian roots.
We look forward to seeing the construction progress and are confident the clients will enjoy the home for years!
Specifications: 1,777 SF | 4 Beds | 2 Baths
Contractor: Premier SIPS (supplier)
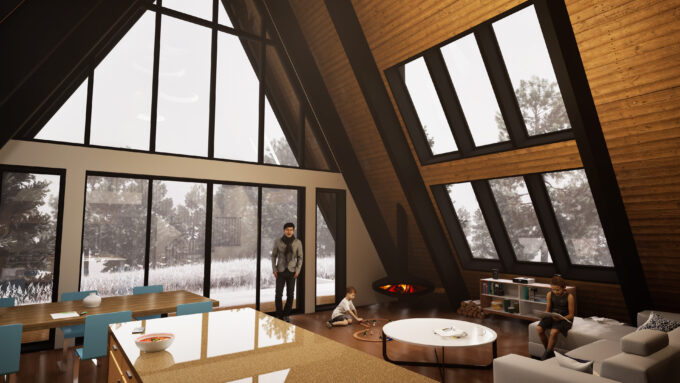
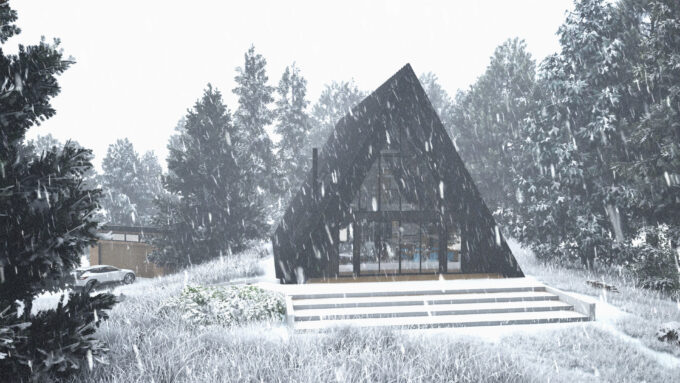
Project Link: Click Here
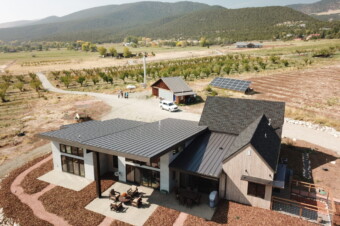
Orchard House, Paonia CO
Orchard House, Paonia CO
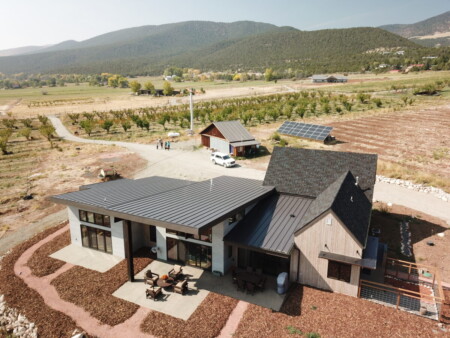
Orchard House is situated in a working 15-acre cherry orchard with breathtaking views to Mt. Gunnison. Orchard House was intentionally and carefully designed to create a marriage between Contemporary, Modern, and Farmhouse styles per the Client’s vision for the house. EVstudio provided architectural design and structural engineering services for this custom home.
Although the site was visited by one of our Principals, the design team did not need to physically visit the site to complete the design for this remote location (although they have been back to the site multiple times during and after construction). The home includes unique client-driven features such as a “cockpit kitchen” taking the form of a U-shaped island where the owner can prepare and cook most of a meal with little need to move around the kitchen.
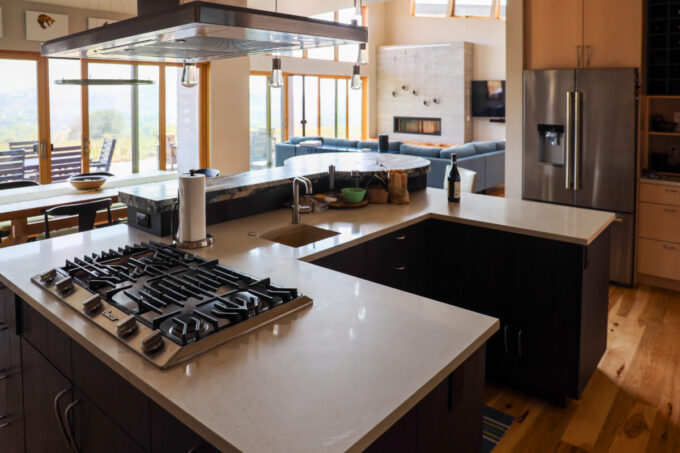
In the primary suite, a soaking tub was designed and installed in line with the gorgeous mountain view and provides the sense that you are bathing in the orchard. Exposed Steel elements are featured throughout the home’s design, including a playful use of a solitary exterior column demarking the “public” area of the back patio from the “private” area of the primary suite. EVstudio’s experience in cutting-edge materials exterior of the home was partially clad in a concrete siding product that realistically presents the aesthetic of “board-formed concrete” for a modern appearance without the associated cost, installation difficulty, and thermal problems that would have been presented by using actual board-formed concrete. Using solar studies, a thin custom sunshade was designed for the Southeast corner to provide shade for the home’s art studio. A 15-foot cantilevered canopy extends over the rear patio exemplifying EVstudio’s ability to innovate and push materials to their aesthetic and functional limits.
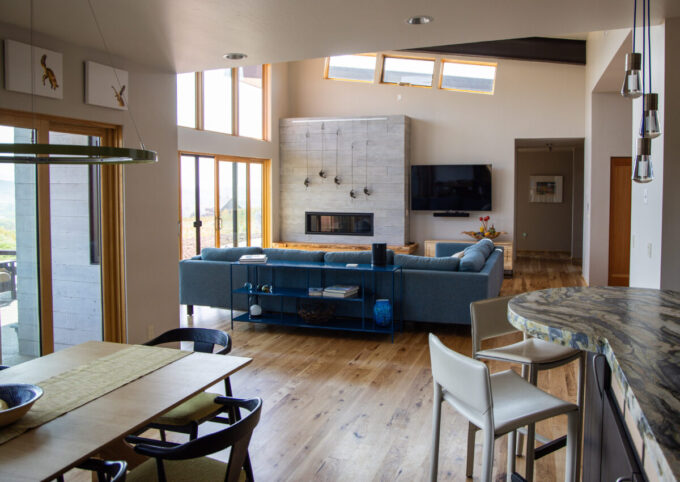
As an update, the Owner had EVstudio complete a design for an addition to the home and remodeling of attic space and the garage during Fall, 2024 to accommodate visiting grandchildren. We are excited to see this addition come to fruition and will be updating this article with before/after imagery soon!
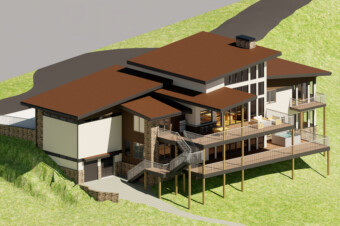
Fairway House
Fairway House
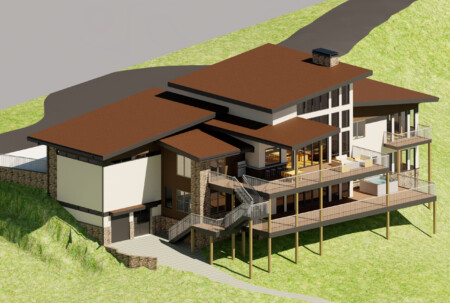
This contemporary style house is under construction in the greater Denver area, overlooking a golf course. The house sits 75 feet above the course on a sloped site. The owners, avid golfers, incorporated unique features like a separate golf cart garage with a dedicated cart path and space for an indoor golf simulator. The club house is a short walk away, offering access to a pool, restaurant, and tennis courts. The close proximity to the club suits the owners’ active lifestyles.
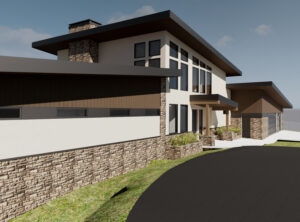
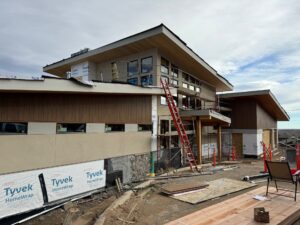
The design emphasizes entertaining. The main level includes a gourmet kitchen, and the lower level features a wet bar for large indoor parties. Outdoors, there are large covered and uncovered decks, heated dining, a fire table, a pass-through window with bar seating, and a hot tub.
Since the owners plan to retire here, the design includes future accessibility upgrades. These include removable floor framing and space for an elevator installation.
EVstudio Residential Studio provided architectural design, civil engineering, and mechanical design. Check back for updates as the project nears completion!
Project Link: Click Here
Specifications: 4,500 SF | 6 Beds | 5.5 Baths
Contractor: PCL Construction
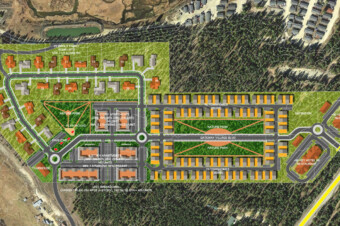
Gateway Village Leadville Colorado
Gateway Village Leadville Colorado
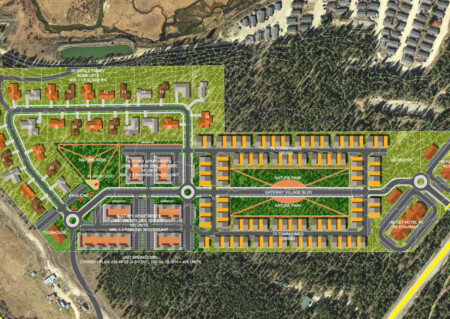
EVstudio worked through multiple iterations of the 45-acre parcel. This included the analysis of Large Single Family, Modular Workforce Housing, Hotel/Retail use, and a combination of Multi/ Townhome/Single Family which was the final iteration. Each study included looking at the total vehicle impact, transit opportunity, CDOT access and cost along two state highways, as well as the water and sanitary waste of the potential district that would be formed for on-site treatment of 400+ units.
The site traversed over 100’ in vertical elevation and creating a layout that retained its existing vegetation while terracing down the slope was critical for PUD approval with the community. The layout was intended to create a central corridor of traffic with branches of development to allow each area to maintain privacy and the Leadville
atmosphere.
Project Link: Click Here
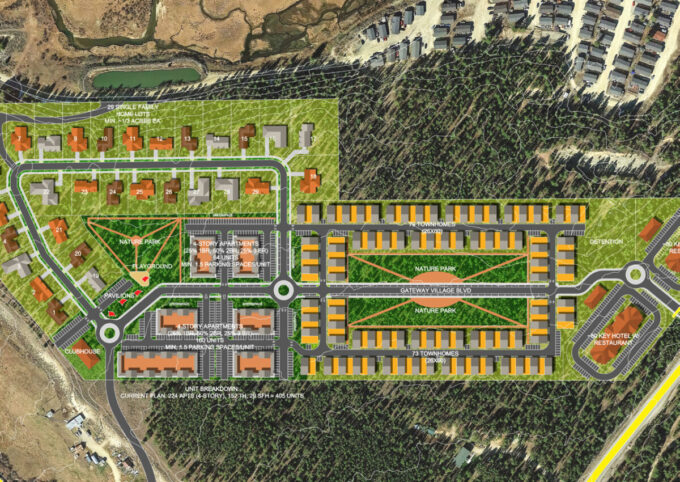
A partnership with EVstudio brings your project to a new level.
- Floor to ceiling. Working with you through every step we ensure every space meets your needs now and into the future.
- Create the right choice of systems. Based on decades of combined experience, we optimize structural (traditional, SIPs, and ICF systems), mechanical, and electrical systems for efficiency and functionality.
- Sustainable design options. Sustainability is not merely a talking point. We believe in providing a home, and you can enjoy in any climate while honoring green practices.
- Breadth of experience yields better solutions. Our residential specialists have experience in many other project types offered by EVstudio, which affords us knowledge with the latest in materials, technologies, and systems not typically available at a residential only design firm.
- Investment homes as a speciality. Our residential specialists bring a depth of experience with investment homes such as speculative home construction as well as fix and flips. We understand the budgetary impacts of design and work to achieve the financial goals for the project.
Articles Written by our Residential Experts

Repairing Cracks in Septic Tanks
Repairing Cracks in Septic Tanks Cracks in septic tanks are a serious concern. They can lead to system failure, groundwater contamination, and costly repairs. Fortunately,

Build-to-Rent Communities
Build-to-Rent Communities: A Growing Alternative to For-Sale Housing Build-to-Rent (BTR) communities have emerged as a fast-growing housing model that bridges the gap between single-family homes

Habitat for Humanity and Its Mission
What Is Habitat for Humanity? Habitat for Humanity is a global nonprofit organization that helps families build and improve places to call home. Founded in
Building Futures: EVstudio’s Proud Partnership with Broomfield High School’s Construction Program
Building Futures: EVstudio’s Proud Partnership with Broomfield High School’s Construction Program Empowering Students Through Hands-On Learning EVstudio had the honor of collaborating with Broomfield

The Mid-Roof Inspection:
Why Mid-Roof Inspections Matter in Colorado Colorado’s climate is tough on roofs. Heavy snow, hailstorms, high winds, and extreme temperature shifts demand a roofing system

Project Spotlight – Yellowtail
Yellowtail Duplexes In Big Sky, Montana Welcome to the Yellowtail Duplexes in Big Sky, Montana. This project was developed with Fire Lookout Capital, sitting proudly

CMAS Speakers: Basics of Building Homes in The Foothills
At this year’s CMAS Accelerated conference, Brian Welch, PE, and I shared expert insights on building homes in the Colorado foothills—a rewarding but complex endeavor

The Benefits of an Architecture Firm Holding a Modular Dealer’s License in Colorado
The Benefits of an Architecture Firm Holding a Modular Dealer’s License in Colorado Modular construction continues to gain traction across Colorado as an efficient and

Cracks, Sags, and Sticking Doors? Here’s When to Take Action!
Colorado’s Front Range offers beautiful views and vibrant communities—but it also comes with some unique challenges for homeowners, especially when it comes to structural integrity.

Community of the Year: Belle Meadow – Asheville, NC
Last year, 2024, marked the beginning of Belle Meadow, a visionary build-to-rent community brought to life through the collaborative partnership of Champion Homes and Quartz
