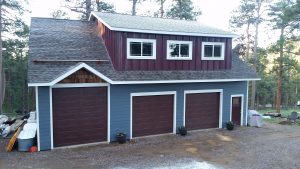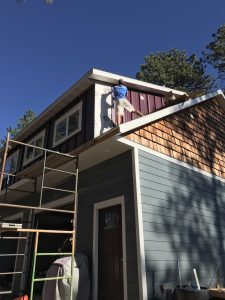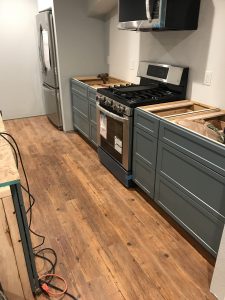
Designing a Dream, Building a Mountain Home, All Under One Hat
Part 12 – Deep Breaths, What’s Next, and Starting Over! When we started this process, we were balancing several objectives;
Home » Residential » Custom Homes » Page 6

Part 12 – Deep Breaths, What’s Next, and Starting Over! When we started this process, we were balancing several objectives;
We recently blogged about a new basement remodel we designed. This was no ordinary basement remodel, this one was two
One of the greatest parts of being an architect or engineer is seeing a building come out of the ground.
Log built structures are one of many specialized construction types that we have extennsive experience with at EVstudio. It is
Our Mountain Modern home is almost dried in. By this time next week the roof should be the rest of
We have another new home entering into the construction document phase from schematic design. It’s been a joy to work
EVstudio has a rich history in providing educational information via our blog, lectures and community outreach for all things A/E

Part 11 – Time for Siding, Final Inspections, Defensible Space, Fun…and a baby Final inspections started in the middle of
Last summer we submitted demo and permit drawings on a remodel project in the Highlands area. The home was originally
An EVstudio residential client is considering using Agilia in place of gypcrete to be applied over their radiant floors. It

Part 10 – Flooring, Cabinets, and Tile The end was in sight even though it was only July and there
When hiring EVstudio to work with you on your building project, you’ll always get a great experience working with the
4600 Plettner Lane
Evergreen, CO 80439
By Appointment Only
9442 North Capital of Texas Highway
Plaza One, Suite 500
Austin, TX 78759
By Appointment Only