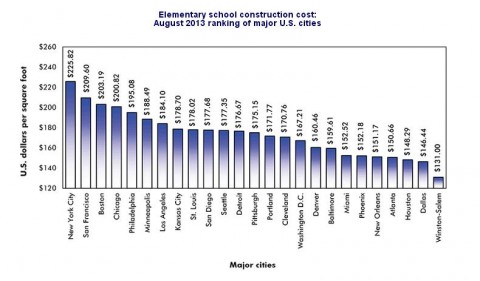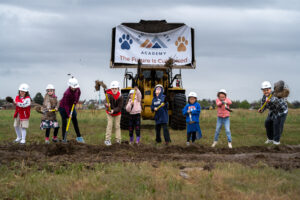In a continued effort to keep our readers informed of the most current construction cost trends on projects that EVstudio has experience in, below is the 2013 cost data from RSMeans, the industry leader in construction cost estimating. These costs are for the completed, finished building project and does not include land costs, entitlements costs, soft costs, financing costs, other site improvement costs or furnishings, trade fixtures or tenant equipment.
This data is for Elementary Schools. If you would like to discuss a Education type project with our Specialized Education Studio, we would be happy to help you with your next steps. Just comment below, email design@evstudio.com or call us at 303-670-7242.











4 thoughts on “Construction Cost per Square Foot for Elementary Schools”
Frank,
The latest construction cost information would be available directly from RSMeans, but this is an excellent reminder for me to research that and update that information on our blog. Thanks!
Hello,
Are there any figures for schools built in 2013/2014.
Thanks,
Frank
Tom,
The RSMeans data isn’t easily extrapolated for remodel work of existing buildings. There are just too many variables there to consider and no index would be accurate enough to rely on for even a ballpark estimate. However, if you’re in the DD phase, you should be able to get subcontractor pricing on most of the line items with that level of information. That is the appropriate route to pricing at that phase in the design as index pricing is only useful for initial project budgeting in the pre-design or conceptual phase.
Best of luck with your project and if your design team is looking for engineers, we have a rock star team of Structural, MEP and Civil engineers that have done a number of projects in Pueblo and we would be happy to help out. Thanks!
We are looking at preliminary pricing on a project here in Pueblo, CO. The Architect is in the DD phase, we are the CM/GC on the project. One project is a new addition connected by a new corridor, and is 3,700sf. remodel existing rest rooms of 851sf, and remodel existing classrooms at 529sf The existing structure is brick with wood roof joists (1959). The new work will be 2×6 metals studs with a wood roof , SOG, metal siding and stucco. Can you give me an indication of what the cost per square foot should come in at?
Also the other project a pre-school infill of 1,500sf. Wood roof one metal stud and stucco wall.Can you give me an indication of what the cost per square foot should come in at?
Thank you.
Comments are closed.