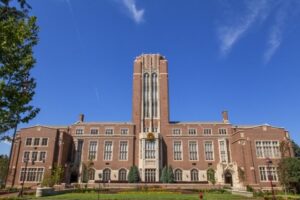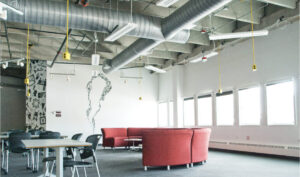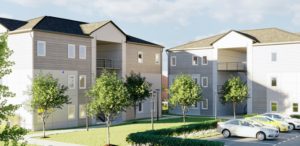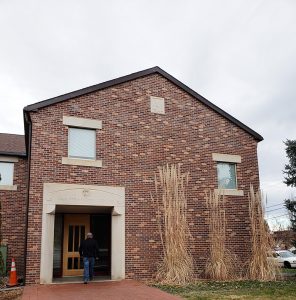Elevating higher education design. One project at a time.
By providing design services for higher education institutions, we believe we are inspiring the future leaders of tomorrow. From facility buildings to dormitories and classrooms, EVstudio has the experience to enhance any campus.
Many colleges and universities have internal architects and in some cases, engineering staff. EVstudio has become a trusted partner to these departments that will work hand-in-hand with those teams. Thanks to the flexibility of our service, depth of experience, and having in-house architecture and engineering disciplines, we can tackle any project scope no matter how big or small.
Whether you need our team to handle the entire design project from concept to construction administration, or simply to augment your internal design staff, you can trust us to design with your goals in mind.
Your mission, your vision, our design expertise.
- Thriving spaces. We understand the importance of spaces for students to gather, share, and communicate.
- Collaboration at every phase. By design, we collaborate and work with architects and engineers no matter if they are in-house or with outside designers.
- It is a core EValue to ensure every project has open and continuous communication with our clients.
- Client-Centric. Student Inspired. We gather your wants and needs then dig deep to see how we can innovate to provide efficient, stimulating, and adaptive spaces for the entire campus.
- Sustainable design options. Sustainability is a core strength and something we can prioritize when crafting your building designs.
Higher Education Articles

Weiser School District Partners with EVstudio
Investing in the Future: Weiser School District Partners with EVstudio for Long-Term Improvements The Weiser School District in Weiser, Idaho, has taken a bold

Celebrating a Milestone: Topping Out at TLC Early Learning Collaborative
A Landmark Moment in Longmont’s Early Learning Vision On May 26, 2025, the project team—led by EVstudio in collaboration with Golden Triangle Construction (GTC) —gathered with stakeholders

Breaking Ground at Crown Pointe Primary: The Future Is Cub-Sized, and It’s Officially Underway
Breaking Ground on Crown Pointe Primary We’re thrilled to share that construction has officially begun on the new 26,000-square-foot Crown Pointe Primary building in Westminster,

Westgate School Carnival
EVstudio Joins the Westgate School Carnival as Sponsor and Design Partner EVstudio proudly participated in the Westgate Community School‘s annual end-of-year Carnival as a featured

Crown Pointe Academy: Broke Ground on New Early Learning Facility in Westminster
Crown Pointe Academy Breaks Ground on New Early Learning Facility in Westminster On May 6, 2025, Crown Pointe Academy celebrated the groundbreaking of its new
Building Futures: EVstudio’s Proud Partnership with Broomfield High School’s Construction Program
Building Futures: EVstudio’s Proud Partnership with Broomfield High School’s Construction Program Empowering Students Through Hands-On Learning EVstudio had the honor of collaborating with Broomfield

Ground Breaking: Crown Pointe Academy
Crown Pointe Academy to Break Ground on New Pre-K–2nd Grade Facility in Westminster Crown Pointe Academy, a tuition-free public charter school, will soon break ground

The Design Behind Crown Pointe Primary
Shaping Bright Futures: The Design Behind Crown Pointe Primary Project Summary and Lessons Crown Pointe Academy is excited to announce a proposal for a new

Architectural and Engineering Solutions for TLC Early Learning Collaborative
Project Summary EVstudio’s Education Studio had the opportunity to collaborate with TLC Learning Center in Longmont, Colorado, a leader in early childhood education for infants,

Making Colorado Charter School Approvals Simpler
Cracking the Code: Making Colorado Charter School Approvals Simpler Designing a charter school can feel like navigating a complex maze of regulatory requirements, but breaking






