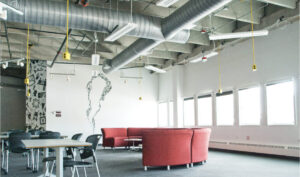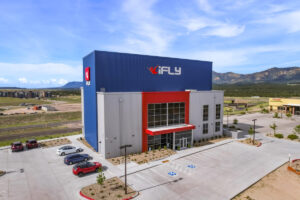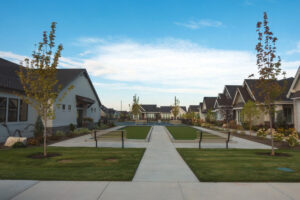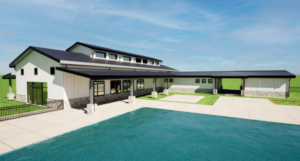Concerts to meetings, to weddings and back again. Event space for every occasion.
Event spaces require a unique design to create the ideal area blending form and function. Our team works with you to develop an event and assembly space that maximizes usable square footage and yet impressive to guests.
A partnership with EVstudio brings your project to a new level.
- Day and night. Event spaces need to be able to work day and night to capitalize on the costs associated with running it. This requires creative thought by the designers so you can run the facility as efficient as possible.
- Flow and circulation. It is critical to plan for traffic flow and circulation, so there are no pinch points. EVstudio does not just design spaces for people to gather but analyzes how they move and flow to provide a safe and pleasurable guest experience.
- Integration or beacon. Event facilities are either woven into the fabric of a community or an unexpected glimpse of the extraordinary. EVstudio will work hand-in-hand with you to create a space the community will rally around and be proud of.
Event Articles

October at EVstudio: A Month of Creativity, Connection, and Chili Cookoffs!
Celebrating Togetherness It’s October at EVstudio, and the spirit of teamwork and creativity fills the air. This month brings a mix of friendly competition and

Optimal Seating and Table Layout
Optimal Seating and Table Layout for Special Events The layout of seating and tables plays a crucial role in the success of special events such

EVstudio + A-Basin + Spring time = Beach Day!
Here at EVstudio, we’re not all work and no play. A group of us took some time to head up to one of our local

EVstudio at SXSW 2015 – Colorado Music Party in Austin Texas
We are thrilled to announce that EVstudio will be representing both Colorado and Texas at the Colorado Music Party at The 512 on 6th Street
Big Chili Cookoff 2012 a Great Time!
EVstudio was proud to be a sponsor of Evergreen Colorado’s Big Chili Cookoff, a fundraiser for mountain area volunteer firefighters. Not only were we a
EVstudio Structural Department Presenting at Wood Frame and Steel Frame Design and Construction Seminar for Half Moon
EVstudio is very proud to send our own Dean Dalvit, Jim Houlette and Adam Denton to present on the Wood portion of the Wood Frame






