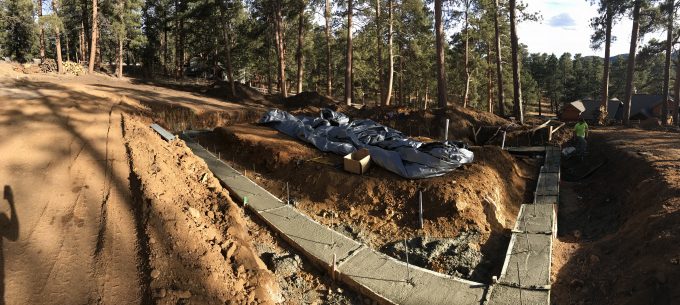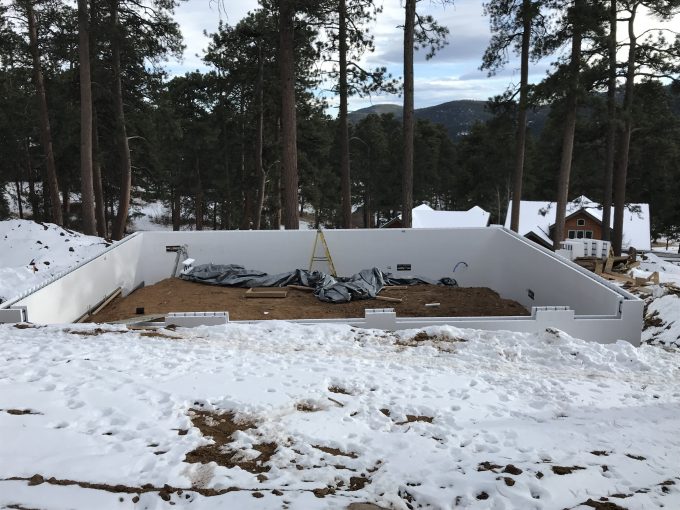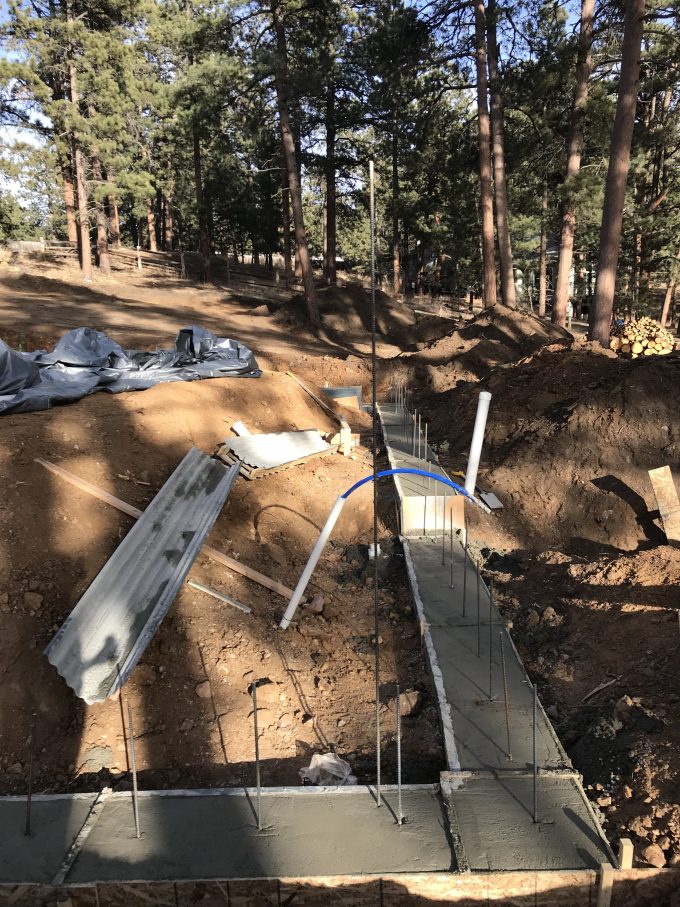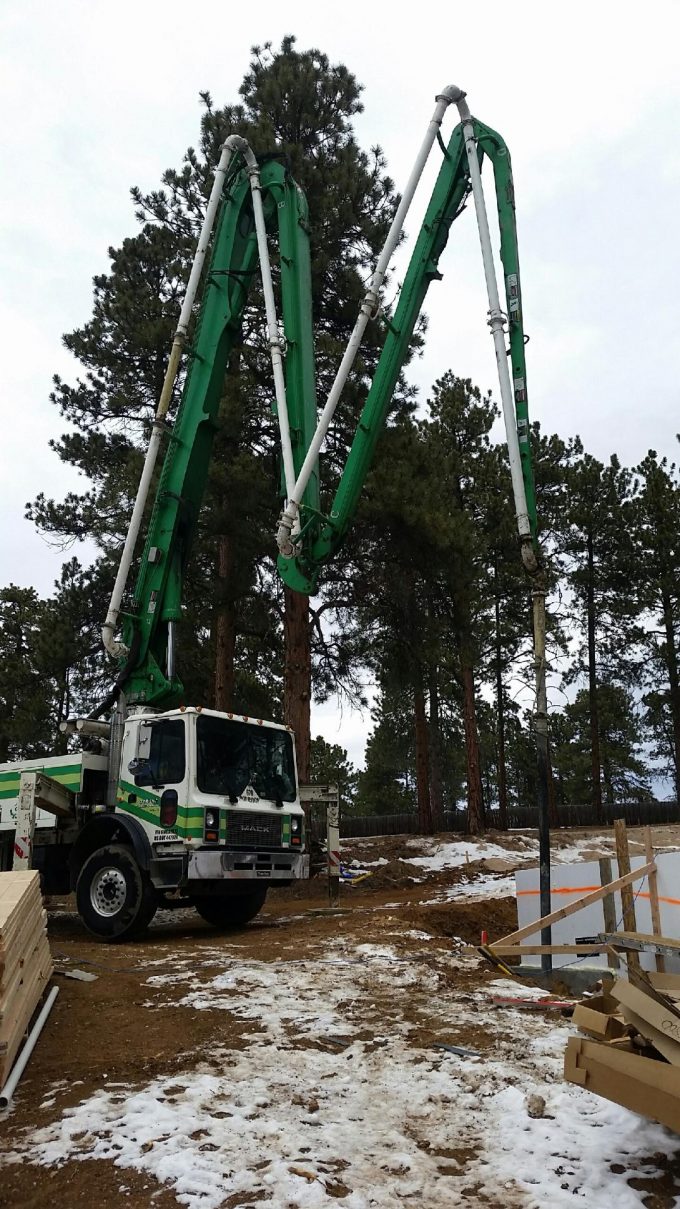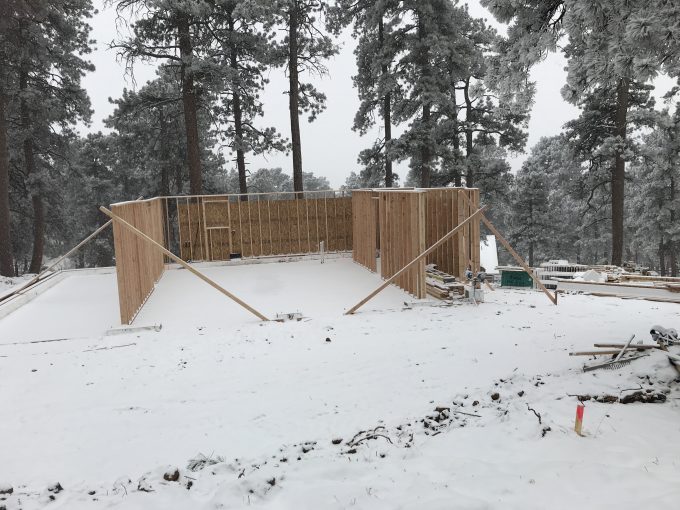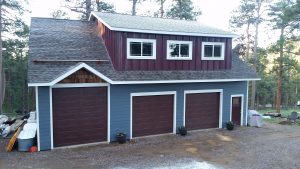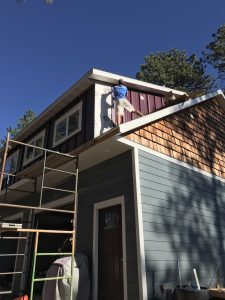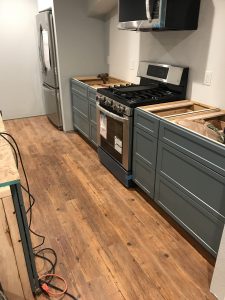Part 6 – Time for Footings, Foundations, Slabs, Inspections, and Backfill…in January
While I was waiting for permits, I started preparing for the construction work. I lined up my excavator, staked outbuildings corners and set elevations for excavation, and sent plans out to subs to price out the work. Each step of the way I priced out the work and schedule, each time it came back significantly higher than I wanted and further out than I was willing to wait, so I decided to do it. In this case, the foundation block and slab work was estimated to be around $60,000 and at least a month out.
Footings
Deciding on foundation and footing materials were both important to the design of the system; I had previously used perforated rectangular drain tile that acts as a form and liked the product, so I used this for the footing forms. This was a clean system that allowed me to pour the footing and leave the forms in place as my tile to prevent any moisture.
Foundation
I also analyzed several foundation styles including having a contractor complete them, concrete block, rented forms, and insulated concrete forms (ICF’s). Although the ICF’s had a higher upfront cost, the weather, manpower, and time needed for block eliminated that decision, the original cost of rented forms was cheaper but given the time that I needed (working on weekends) and necessity of blankets for cold weather pouring made me look closer at the ICF’s, they priced out at $4000 (excluding concrete). Although there are several choices, I chose the FoxBlocks as my product, it has built-in screw strips, easy “lego” construction, and was a simple process. The blocks had a fixed height and length which helped determine the foundation step increments. With the footings framed in using the drain form and rebar in place, the footings were poured and ICF’s set shortly after. Within three weeks, the footings and foundation were completed by utilizing pump trucks and great materials; I was able to complete all of this in a timely manner and with ease due to the system.
Inspections and Backfill
Following the concrete work, I had the garage backfilled to prepare for the garage slab, but before the slab could be poured, underground plumbing needed to be completed and the water line extended above the slab height. While the water line was fairly simple, the underground plumbing was a challenge. The cleanouts, ability to test and plug the line, digging each line and all the other steps were the beginning of my MEP adventure. Although my first inspection had some items that needed correction, I passed my second underground plumbing as well as my final footing inspection before the floor pour. It helped to have an in-house structural inspection team to call on when it was needed!
Concrete Slab
With the inspections completed, interior footings excavated, and plumbing in place, I got some help from a neighbor running wheel-barrows and some experienced help from my dad, and we poured on what appeared to be a beautiful January day… The temperature proceeded to plummet 50 degrees over the next 3 hours as the 3 of us screeded and finished 17 yards; luckily I had purchased a 40×60 tarp and large heater in the weeks before. The steam was screaming out of the slab as we finish troweled and wrapped it up in 5-degree temperatures. By the next morning, it was 1 degree, but with the ICF’s, tarp, and heater, the slab was in great shape and warm. The few days (nights) of plumbing and concrete were some of the most demanding I had in quite some time.
With the foundation complete, slab curing, and plumbing roughed in, the fun part of framing and sheathing would start the following week, and I’d get a boost with the help of my two cousins coming to town!
Click Here to catch-up on Brian’s previous series post. If you would like to review the entire series Click Here, and search for Designing A Dream, Building A Mountain Home, All Under One Hat.

