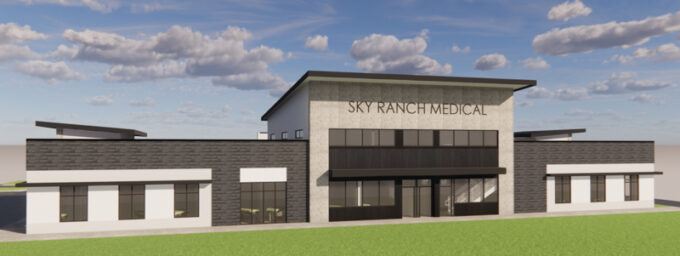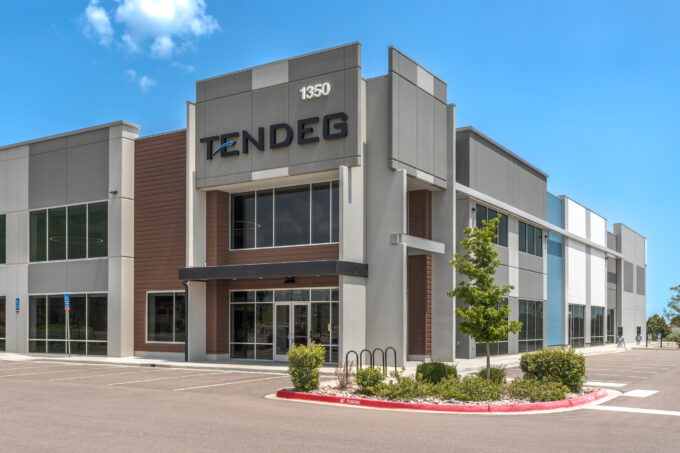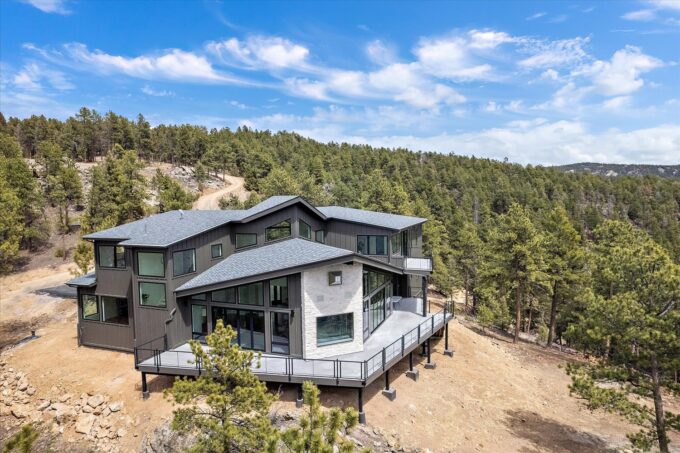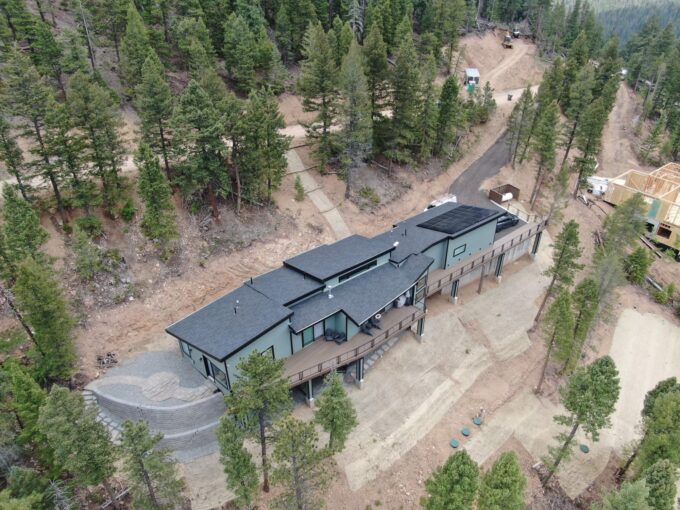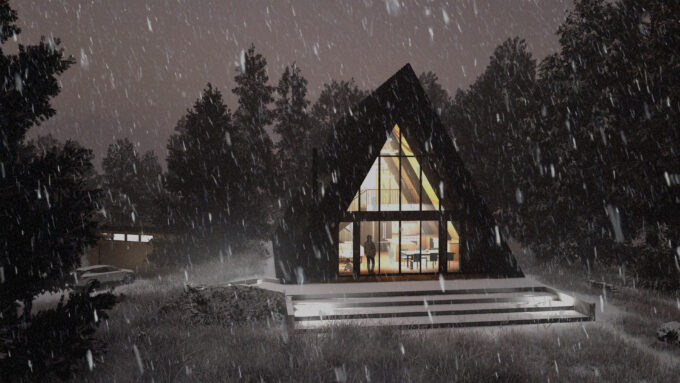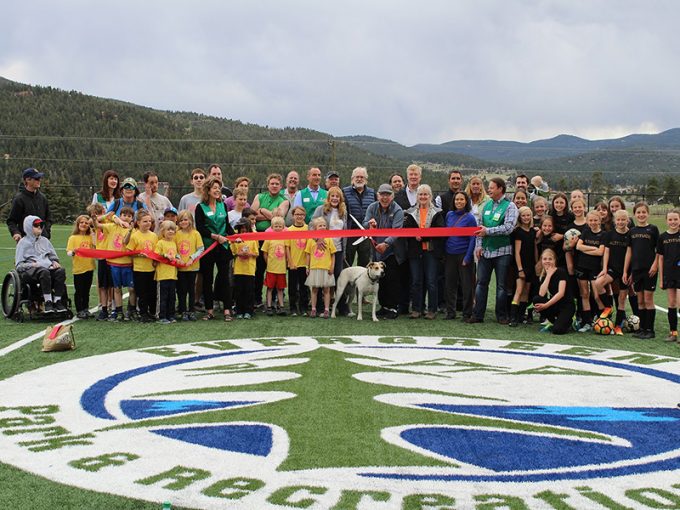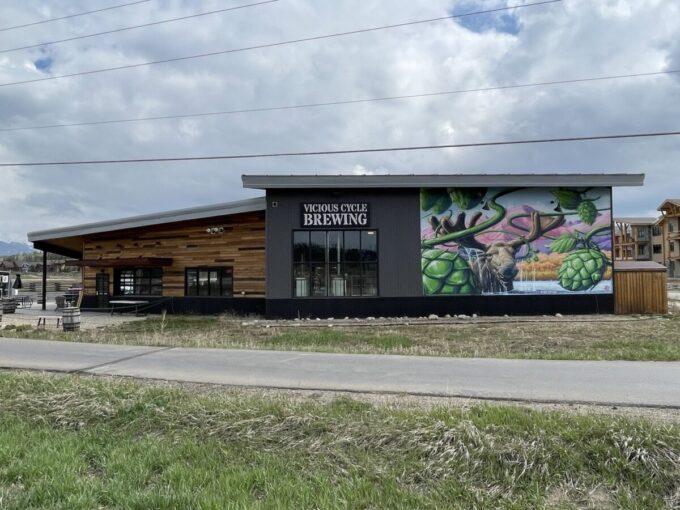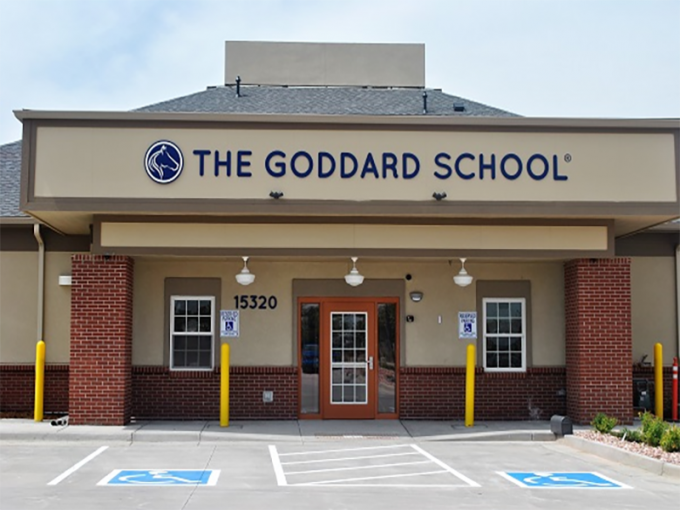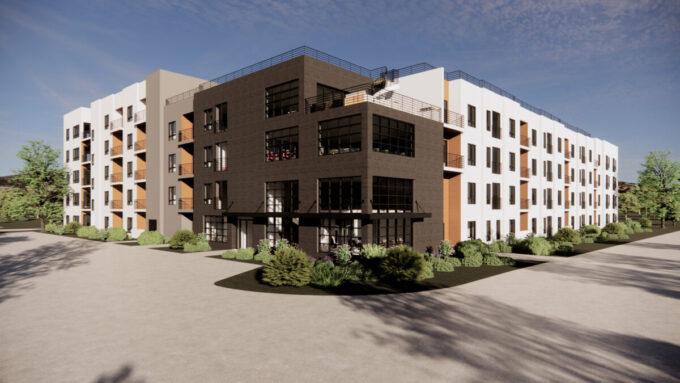Sky Ranch Medical
Sky Ranch Medical is a shell and core medical office building located in Caldwell, Idaho. Our team worked with FSONE Development and Stack Construction to create a space ready to support a variety of healthcare services. We provided full architectural, mechanical, electrical, and structural design services for both the shell building and interior tenant improvements […]

