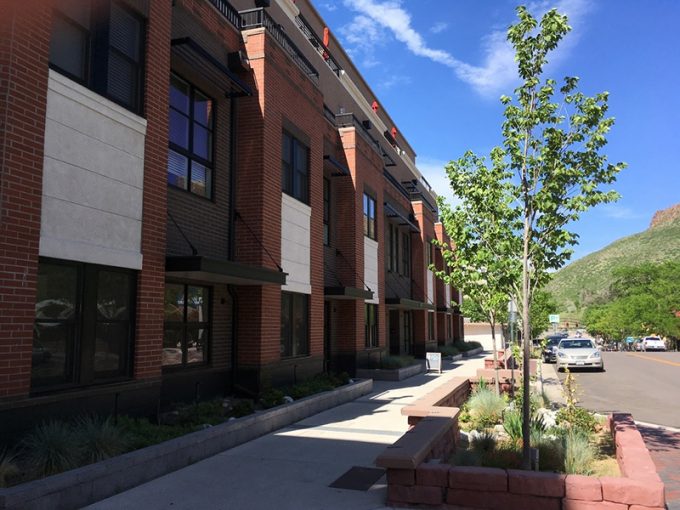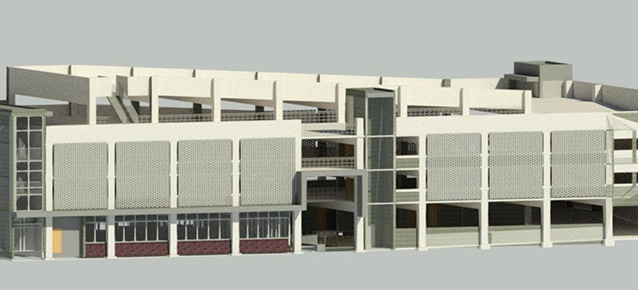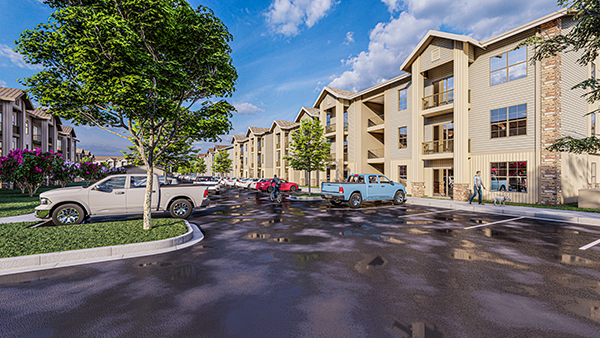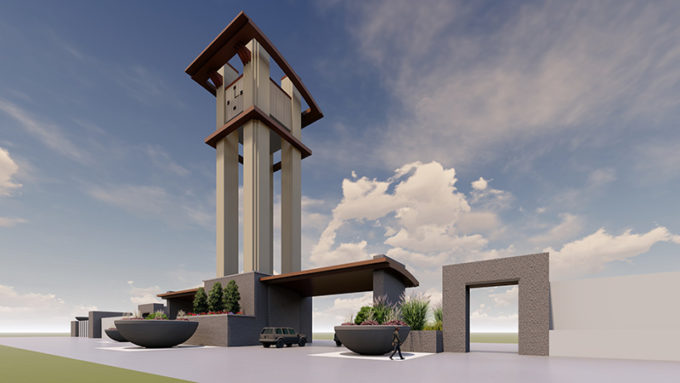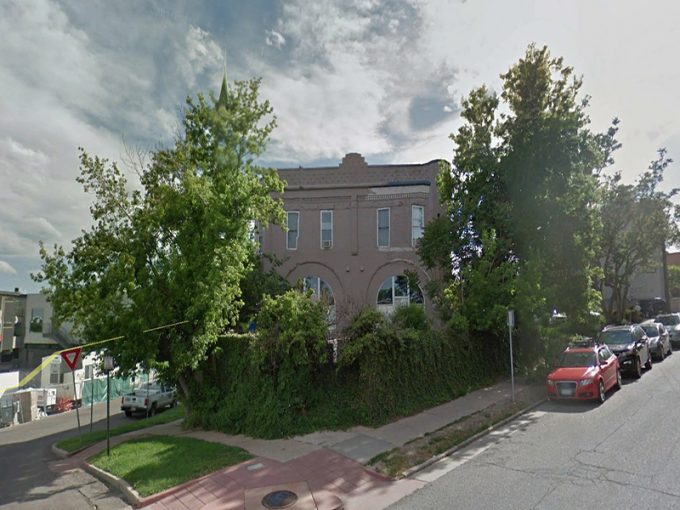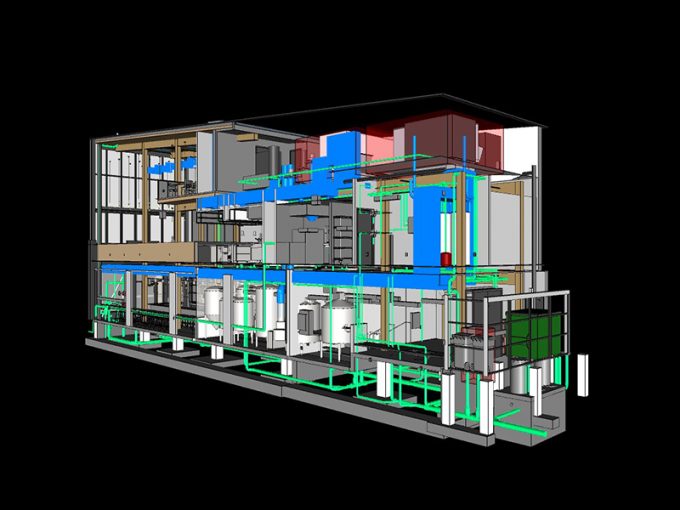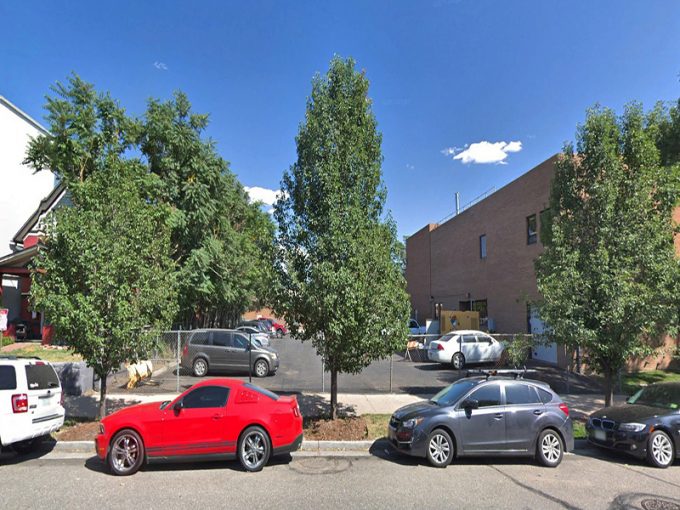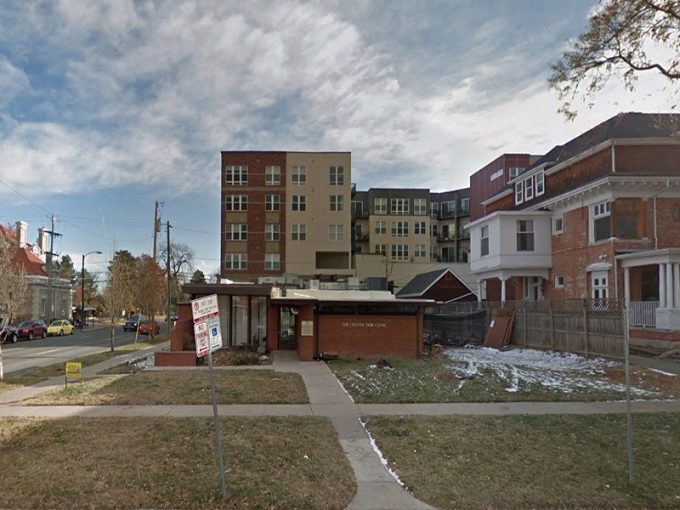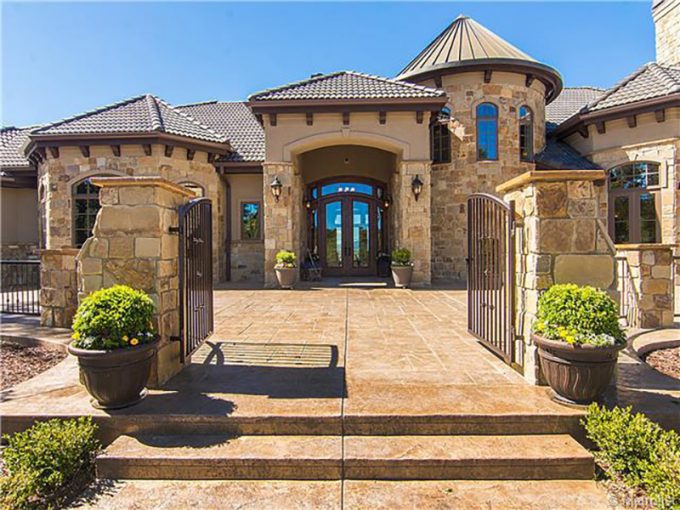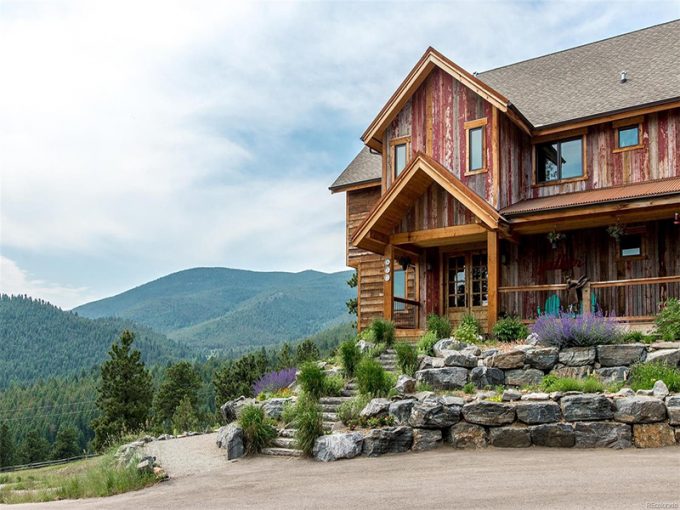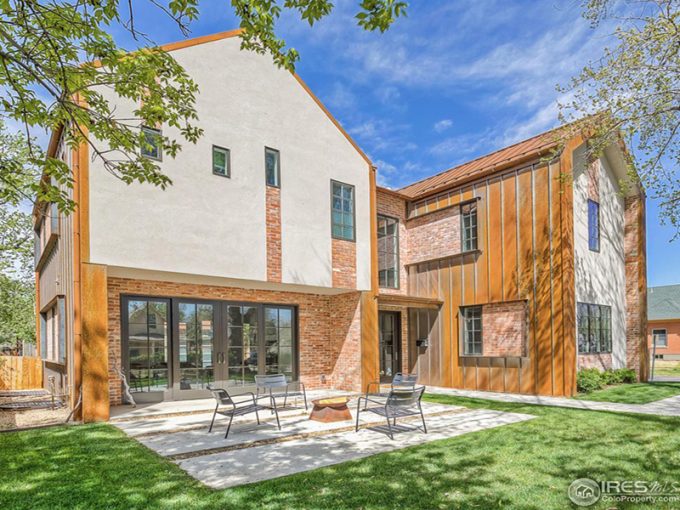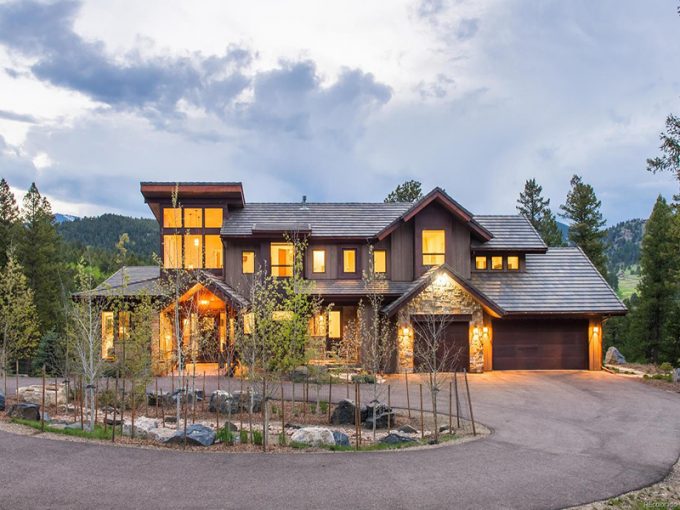Prospector Place Condos
Prospector Place condos is a beautiful 56 unit mixed-use development with office space and below-grade parking. With open balconies, this development offers spectacular views of Golden, Colorado. The interiors feature contemporary luxury finishes that make hosting a family gathering an exciting affair. Client: ARES, LLC Specifications: Wood frame | ~34,300 GSF | 17 stall parking […]
Prospector Place Condos Read More »

