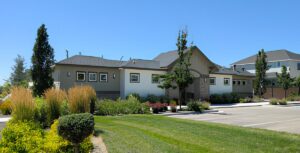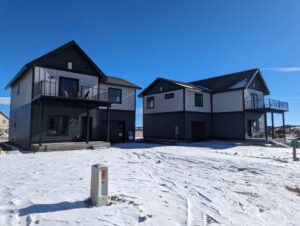The Marshall Fire that blazed through Boulder County, Colorado on Thursday, December 30th has had a devastating impact on the local community and especially the towns of Superior and Louisville. As our community recovers from this disaster, there is no doubt that many property owners will have questions or not know where to start with the rebuilding process. If your property suffered damage or was destroyed, EVstudio may be able to assist with any design process needed to rebuild. There are some initial steps that property owners should take to ensure that the rebuilding process occurs in the correct order.
1. Contact your insurance company/FEMA:
Your insurance company should be one of the first calls that you make, and they will confirm the level of coverage that you have to rebuild. Often structures are covered for the “cost to rebuild” based on the original design as a condition of the mortgage loan. “Betterment” or improvements desired by the property owner beyond that coverage can sometimes be negotiated within the settlement of the claim, but often involve the owner supplying the funding or loan for the improvements or changes made to the original design. Insurance companies will often also cover some or all the cost of temporary housing if you have been displaced, so this is another reason to call them as soon as possible to file your claim.
If you are not insured or are underinsured, FEMA (the Federal Emergency Management Agency) has set up a website devoted to the Marshall Fire: https://www.fema.gov/press-release/20220101/contact-fema-assistance-marshall-fire-losses. Their website also includes links to SBA (the Small Business Administration) who can assist with loans for rebuilding businesses. Boulder County has also set up the following website to assist victims of the Marshall Fire that can direct property owners or those displaced by the fire to various resources: https://www.bouldercounty.org/disasters/wildfires/marshall/
2. Contact your Homeowner’s Association (If Applicable):
It appears that most of the homes that were destroyed or damaged in the fire were part of “Planned Developments” by a production builder. This means that a developer designed and built an entire subdivision using a few different models of houses that were repeated throughout the development. It is possible that the HOA, city, county, or even the developer may have copies of the original building plans for these developments. If you are part of an HOA, it may be advisable to have them investigate this as a group effort. An HOA may want to take on the responsibility of contracting to recreate a new “Master Set” of plans for the community rather than individual homeowners. This would lead to the most cohesive rebuilding process for your neighborhood.
We have been in contact with building departments to help understand their process and access to original permit plans. The city of Louisville has shared some useful information at the link below and plans to update the first week of January on how to request the original permit plans if the building department has them on record. The Town of Superior has a similar process.
https://www.louisvilleco.gov/local-government/government/departments/building-safety#!/
3. Process for Custom Buildings and Homes Not Part of a Production Housing Neighborhood:
If you have a home or building that is a custom design and cannot locate original building plans, it may be necessary to engage a company such as EVstudio to try to re-create the original plans or create a new plan. If you are part of an HOA, you will need to redesign within the HOA design guidelines. Your insurance company will likely still pay out a settlement for the cost to rebuild the original design, but as mentioned, will likely not cover “betterment” or costs associated with a designing something completely new.
If you want to redesign your home, you are more likely to be able to do that in an area that was not part of a production home community, but you may have a greater out-of-pocket cost to redesign and rebuild once you have exhausted the funding provided by insurance. There may be loans available to you for this type of improvement to cover the costs beyond insurance similar to the loan you would obtain for a new building.
4. Repair and Re-Use of Building Elements:
Once you are ready to start either the repair or re-building process, you may be wondering if there are any parts of your building that can be re-used? This is a question that will have to be evaluated on a case-by-case basis for structures that were partially damaged, but not completely destroyed. For basic repair of your home, you may be able to have a licensed contractor perform all the necessary tasks for permitting and construction as required. If the repair requires stamped plans from a design professional, EVstudio may be able to work with you and your contractor to produce those documents.
In the unfortunate event that your building or home was completely destroyed, there is likely very little of the remaining structure or foundation that can or should be re-used. Our team has assisted with rebuilding homes and buildings after previous fires and, in our experience, foundations are often compromised either by the fire itself or as a result of losing structural support from floor framing or other building elements and cannot be re-used. EVstudio can evaluate these situations, but you should expect that the rebuilding process will need to involve the excavation and construction of a new foundation and replacement of the entire structure if a significant portion has been destroyed or compromised beyond repair.
The area also has moderate to highly expansive soil, you may need an updated soils report and recommendations from a geotechnical engineer before a structural engineer can design the foundation. Many homes built in the area prior to 2000 may have been built using a typical spread footing and may have experienced foundation movement. EVstudio has helped to design many foundation repairs to these homes in the past. In this situation, the foundation may need a drilled pier foundation and possibly an elevated basement structural floor to meet current design criteria. We can help to discuss this with your insurance company about how this is not a betterment to the house and must be covered. Please keep this in mind before a settlement is finalized with your insurance company.
You can learn more about foundation and basement floor types at the following links:
Moving Forward
As this is still a developing situation and we are all in the initial stages of recovering from the fire, some of the information listed here may change. It is possible that Boulder County, Superior, and Louisville will adopt “emergency measures” to streamline the re-building process. The team at EVstudio will be doing our best to keep up with any changes to the rebuilding process or guidelines that may be put in place.
If you determine that you are in need of new building plans or need to have your previous structure or home redesigned based on the previous design (most likely for custom homes and buildings), EVstudio may be able to help you. We are working to provide information and further guidance for this process as it evolves.
Please contact:
Architecture: Russ Augustine at russell.augustine@evstudio.com
Structural Engineering: Jim Houlette at jim@evstudio.com
We wish all of those impacted by the Marshall Fire and other fires the best as they recover. EVstudio looks forward to the effort we can make in rebuilding our local communities.
Updated 01/03/2022










