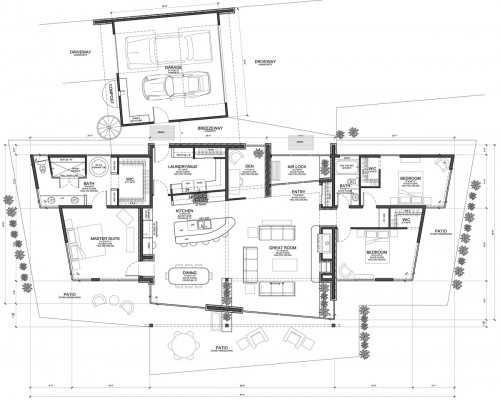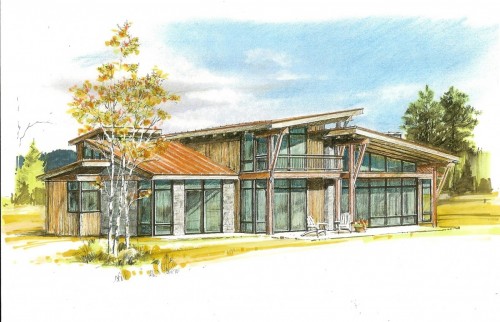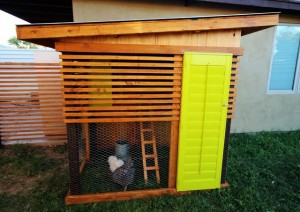One of our current projects is a series of modern homes with highly sustainable features. This is one of the floor plans from the series.

Features of the Organic Modern Home include:
• An engineered structural system to eliminate thermal bridging
• Smaller footprint with open floor plan & compact shape
• Structural Insulated Panels construction above grade
• Insulated Concrete Forms for foundation
• Slab concrete floors with in-floor radiant
• Spray in Foam insulation (wherever necessary)
• Resource efficient structural elements
• Recycled construction materials wherever possible and on site recycling program during construction
• Passive solar design with southern exposure
• Glass ratios LEED = North-South glazing 50% higher than East-West glazing
• Winter (single) low-e windows on South exposures
• Double low-e windows on North, East and West exposures
• Well designed overhangs for shading
• Thermal chimney for active or passive convection loop in chimney with duct controls
• Compost capability and Built-in Recycle centers in kitchen and garage with convenient sorting space
• Natural daylighting with windows in every room
• Kalwall translucent insulating panel on select windows (R-20 at 2-3/4” thickness– Nanogel provides museum quality day-light transmission
• Natural ventilation with operable windows
• Natural cooling (air intake through or past vegetation)
• Natural cooling (air intake from north side at mechanical mezzanine)
• Airlock entry
• Contamination control @ entry with permanent walk-off grates and bench and storage area for removal of shoes / coats
• Detached garage (unconditioned) for contaminant control and energy efficiency
• Southern exposure w/ 4:12 pitch roof for PV systems with 600 – 700 s.f. would effectively create 800 kWh (avg. 1900 s.f. home/lifestyle)
• Site close to public transportation and local services
• Geothermal system on certain sites
• High-efficiency boiler as primary heat source if geothermal ground source heat pump not available. Sidearm boiler for domestic and a zoned system
• All high performing appliances
• Low-flow fixtures including dual flush toilets
• Ultra-high performance glazing
• Air-Air heat exchanger for ventilation requirements with HRV system in mezzanine mechanical space
• Heat recovery system on Domestic Hot Water
• Energy efficient lighting system
• Low VOC / Odors / Emissions for all interior materials & finishes
• Durability planning
• Modular component design for cost control and project repeatability











4 thoughts on “Organic Mountain Modern Floor Plan”
Dean:
Very interested in this design/property in Evergreen. Already have realtor with ReMax Alliance in Evergreen and will be planning a trip to Colorado in the next week to view properties, including lot(s)/plan(s) for this home. A couple of questions…
#1 3 car garage? States 3 cars but could not tell from plan design
#2 Growing family with much needed space. Is this plan flexible enough to include 4 bedrooms plus an inlaw/studio apt over 3 car garage? We have retiring parents that we are looking for an inlaw/studio apt to accommodate when they are out visiting for stretch of time. Or, can one of the “wings” be converted to inlaw apt with separate entrance? We also like the idea of walk out basement as we would like to include recreation room/theater.
Please advise! Thank you!
Thanks Troy. This project happens to be a spec for sale in Evergreen: http://www.homesincolorado.com/p/16/824469
Note that site cost is built in to the sale price, and Evergreen is a fairly expensive location, so applying the design in other regions would significantly affect the net cost as well as the cost to build.
wow, this thing is gorgeous, and i love the features, especially the geothermal heat. What’s the approximate construction cost?
Good floor plans. I think that the aluminum glazing systems is a good idea. However, before making the investment, I recommend you look into it further. A good first step is checking them out on McGraw hill’s Sweet Directory of construction materials and manufacturers. I do work for them,but the reason I use them myself is that they offer extremely useful information, as well as CAD details that you can download from their site. I definitely recommend them.
Comments are closed.