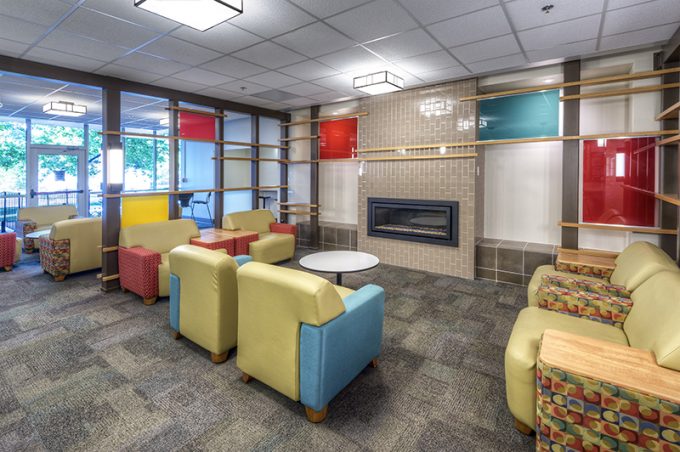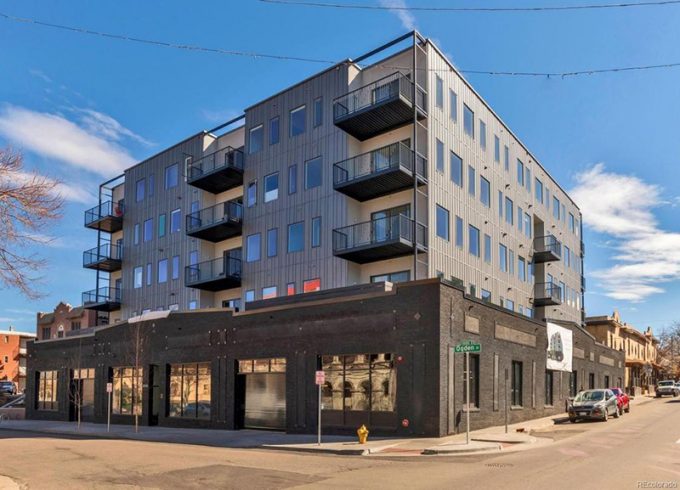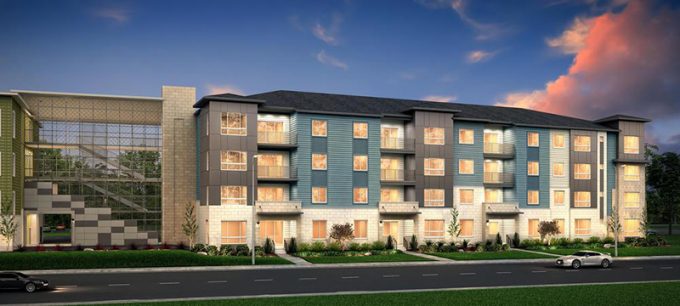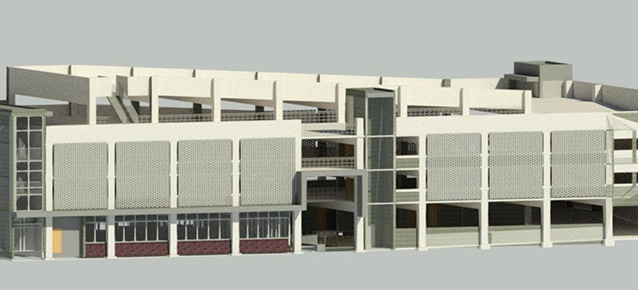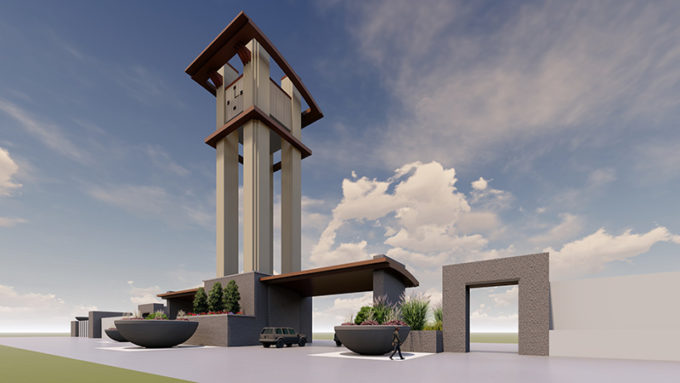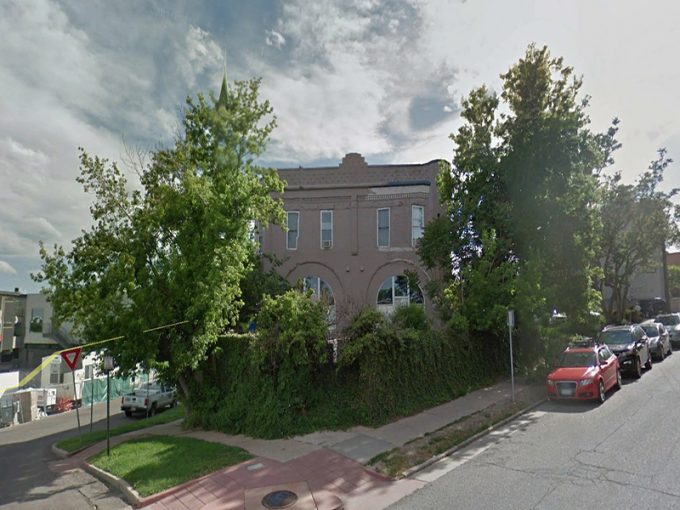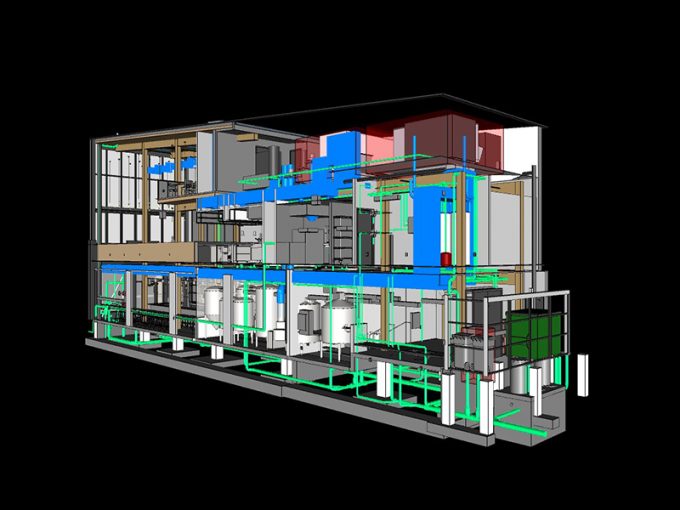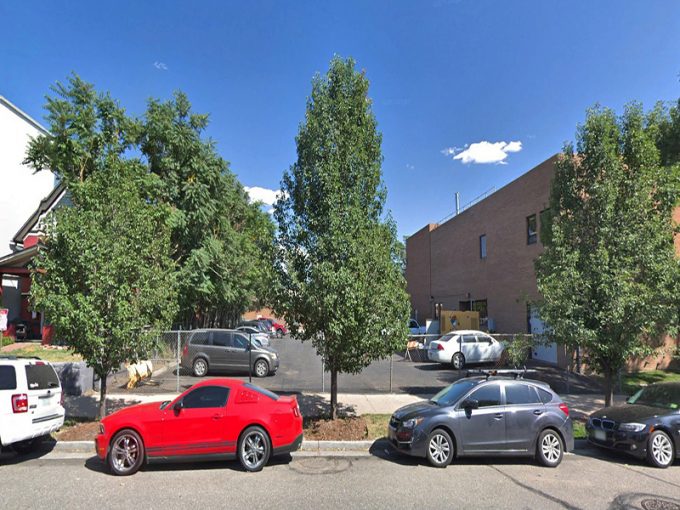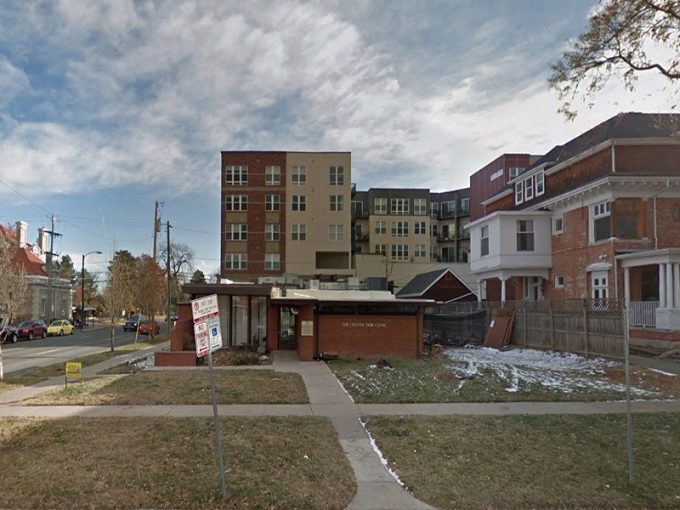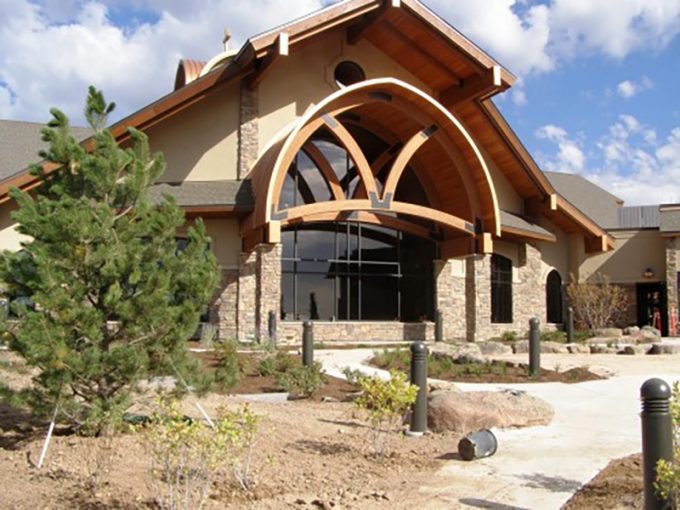University of Denver- Centennial Halls
The University of Denver (DU) Centennial Halls was ready for a major update. While the existing space had potential, the use of the lobby and common rooms were out of date and no longer functioning as they once did. Without altering the exterior of the building, interior elements change the layout of the existing spaces, […]
University of Denver- Centennial Halls Read More »

