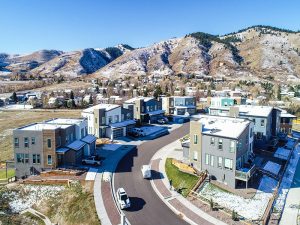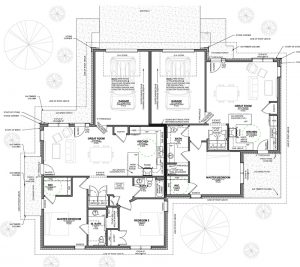
White Hawk
White Hawk is an infill development that provides apartment-style living in a series of 4-plexes and duplexes – totaling 88
Home » Duplex

White Hawk is an infill development that provides apartment-style living in a series of 4-plexes and duplexes – totaling 88

Bachman Farms is a for sale duplex development nestled in the rolling hills of Golden, Colorado. The project consists of

City Lights, located in Belton, Texas, is a unique active adult development featuring designer duplexes. These Craftsman influenced ranch duplex
EVstudio recently toured a duplex project in Golden, Colorado and was able to see a design project come to life.
Throw Back Thursday- Residential Splendor The Oaks at Eastlake subdivision is one of many projects EVstudio has worked on with
There is a Virtual Tour of the De Bruin Duplex on Homestore.com. This half of the duplex is currently for
EVstudio has designed projects all over Colorado, Texas, and in other regions. One of our exciting projects in the Southwest
The International Residential Code requires that in townhomes and duplexes, each unit needs to be separated from the next by
We are in the final stages of construction drawings for a new duplex which will be going up at 35th
Typically, structures built for commercial use must conform to the International Building Code (IBC). Residential structures (single family homes, duplexes
Juniors and Seniors at Platte Canyon High School in Bailey, Colorado built wall sections for the Blue Spruce Chapter of
The speculative duplex that we designed for Mike Magner at Kate Bohen is just about complete. Beth Freeman and I
9442 North Capital of Texas Highway
Plaza One, Suite 500
Austin, TX 78759
By Appointment Only