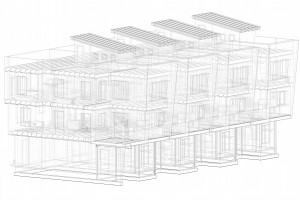How to Hide Structure (and Why Not to)
Balancing Aesthetics and Structural Integrity: A Structural Engineer’s Perspective As a structural engineer, my job involves designing the “bones” of
Home » Framing
Balancing Aesthetics and Structural Integrity: A Structural Engineer’s Perspective As a structural engineer, my job involves designing the “bones” of
Different types of plans can be created for residential projects. There are distinct differences between MasterSet plans, site-specific plans, and

An Intro to Certifications To become a more versatile field inspector with a wide range of skills and knowledge, training programs
With each new project we use more and more of the tools in our BIM toolbox. The latest tool that
When designing floor joists engineers must check several design properties including moment, shear, bearing and deflection. In this article we
We recently talked about a variety of building methods. Within each method are different ways to build. Here we talk
We are often asked by contractors if they can substitute framing staples instead of nails for their wall and roof
Simpson or USP? Each company has a wide range of framing connectors that meets the needs of almost every type

You may have heard that we use a software package known as Revit. One of the things that we really
Most residential projects and wood framed commercial projects utilize roof trusses. A roof truss is generally cheaper and less time
Nails are a very common fastener in most any construction project. Over the years nails have become very specialized. As
When I’m requested to investigate a house with structural concerns one of the first things I check is proper floating
9442 North Capital of Texas Highway
Plaza One, Suite 500
Austin, TX 78759
By Appointment Only