EVstudio has been putting the final touches on the Schematic Design for a 112 unit Multifamily project in Harker Heights, Texas. The site is 7 acres and slopes 40 vertical feet from one side to the other.
The community amenities include a community center with pool, exercise room and laundry facility. The spacious outdoor recreation space will include running trails, picnic areas, interior parks, a dog park and volleyball courts. There will be a mix of 1, 2 and 3 bedroom units along with a number of executive loft / studio spaces.
EVstudio has been providing full scope design services for the project from initial Site Feasibility to Construction Contract Administration. We are excited to be working on this great community and look forward to sharing images of progress once construction begins.

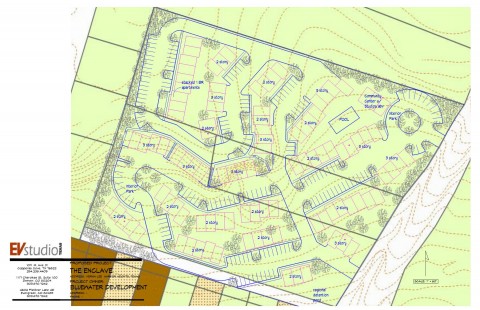
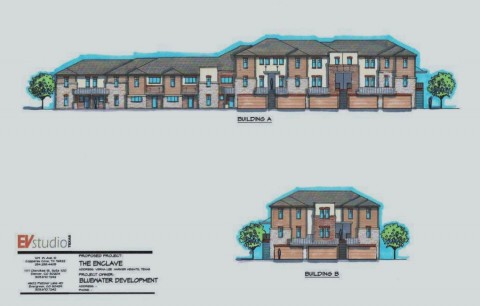

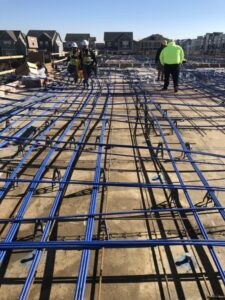
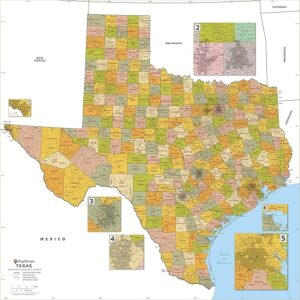
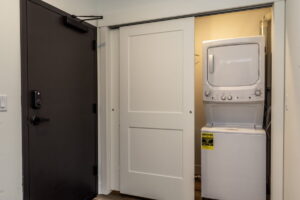





1 thought on “The Enclave Multifamily Community in Harker Heights Texas Taking Shape”
Is there an updated schematic design for the Enclave of HH? Now that the multi-family community has been modifed to be only garden style homes, I would like to see how that will lay out. Another artist rendering would be informative as well. Thank you!
Comments are closed.