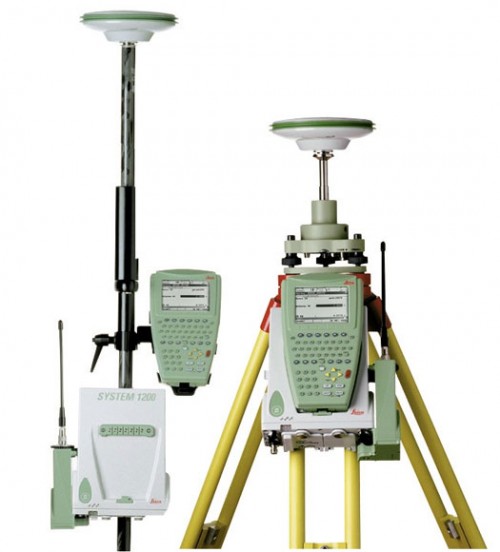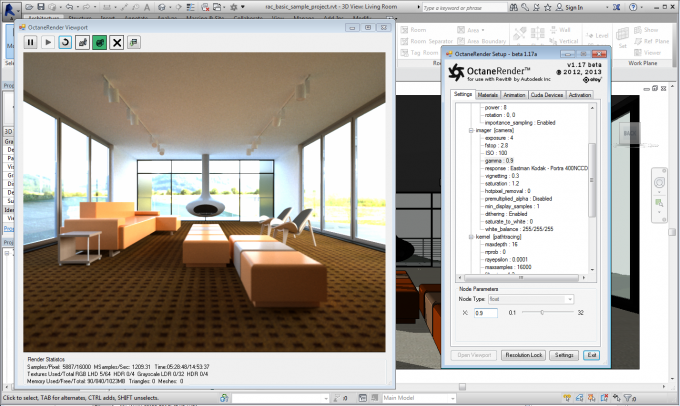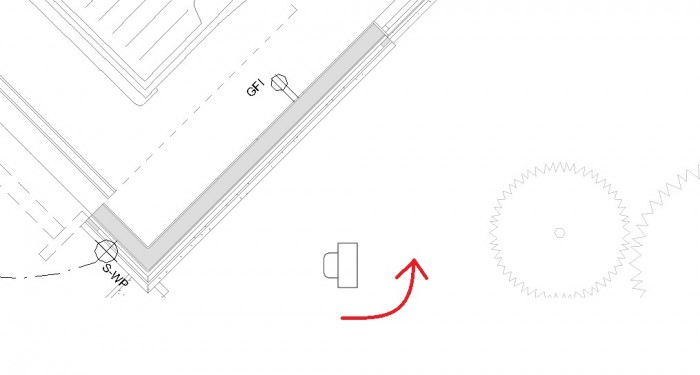Land Surveying with GPS
Although surveying with GPS can sometimes be frustrating with the lack of signal coverage, it is hands down the quickest and most efficient way to survey when it is working. When we use GPS, we tie into an established (and growing) cell network that has almost full GPS coverage on the eastern slope of Colorado. […]
Land Surveying with GPS Read More »



