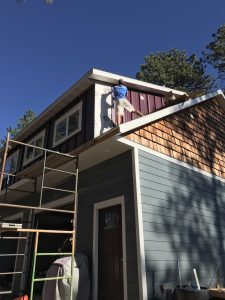
Designing a Dream, Building a Mountain Home, All Under One Hat
Part 11 – Time for Siding, Final Inspections, Defensible Space, Fun…and a baby Final inspections started in the middle of

Part 11 – Time for Siding, Final Inspections, Defensible Space, Fun…and a baby Final inspections started in the middle of
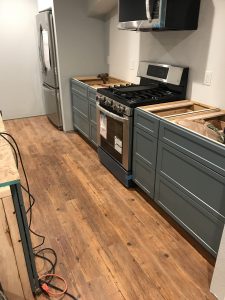
Part 10 – Flooring, Cabinets, and Tile The end was in sight even though it was only July and there
Blog 9 – Subs, Sheetrock, Insulation, Gas, …. And Xcel With an exhaustive sigh of relief, most of the significant
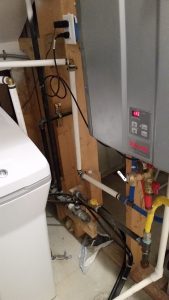
Part 8 – Electrical, Plumbing, HVAC, and Testing With the exterior waterproofing of the home well underway, the focus turned
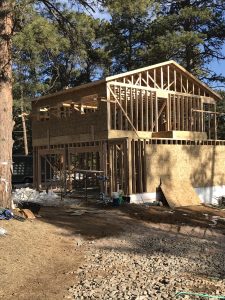
Part 7 – Framing, Trusses, Walls, Weather Proofing…and Family Trusses and Lumber During the development of the plans, I started
Part 6 – Time for Footings, Foundations, Slabs, Inspections, and Backfill…in January While I was waiting for permits, I started

Part 5 –Permits, Building Design, Contractors, …and more Permitting With the lot purchased and the home footprint and location refined,
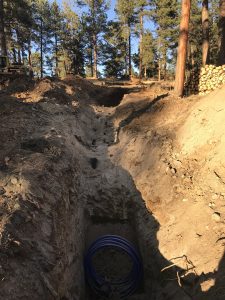
Part 4 – Mountain Terrain, Site Planning, Water, …and Expensive Waste As I mentioned before, a mountain home lot will
Part 3 – Land Search, Home Style…and Hospitals Despite what the impressions may be, there aren’t many lots available in the
Blog 2 – Construction, Colorado, Dress Pants…and Sweat Pants As I mentioned in my first Designing a Dream segment, my
The 2009 International Residential Code (IRC) specifies that foundation walls, foundation piers and other permanent support of buildings and structures
We had the distinct pleasure to work with a repeat client for a remodel and addition to their newly purchased
4600 Plettner Lane
Evergreen, CO 80439
By Appointment Only
9442 North Capital of Texas Highway
Plaza One, Suite 500
Austin, TX 78759
By Appointment Only