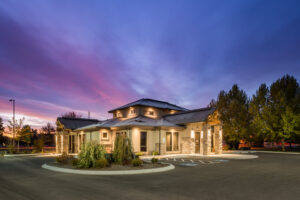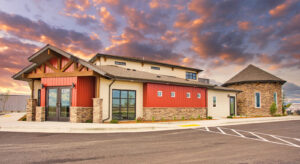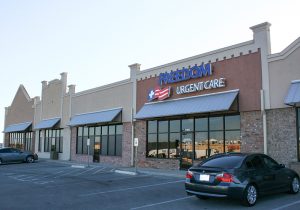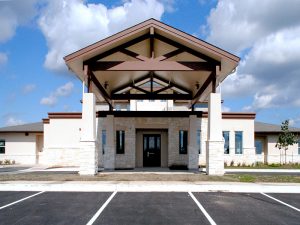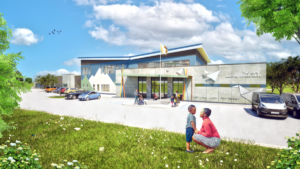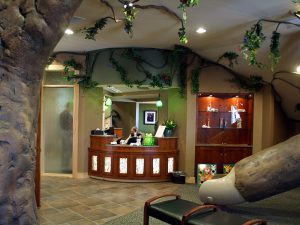EVstudio understands the complexities of designing and constructing healthcare projects.
EVstudio has been the architect, interior design, and engineer for various types of health and wellness projects, including office complexes, doctor’s offices, assisted living centers, rehabilitation clinics, and dental offices.
Healthcare is a specialty group within the Commercial Studio. With their need for a higher level of specificity than other project types. EVstudio has the ability to assemble the right team of healthcare experts. We utilize our own mechanical and electrical engineers as well as medical design consultants, equipment suppliers, and interior/theming designers. At EVstudio, we understand and implement FGI guidelines into the design along with careful observation of HIPAA laws. Our team is well versed in the construction tolerances of medical equipment, and the coordination of safety issues like storage and use of medical gases.
Designing For
EVstudio achieves success in our health and wellness projects because we have the right mix of talent, communication and service that carry through the entire design and construction process.
A partnership with EVstudio brings your project to a new level.
- Comply with HIPPA / FGI Guidelines. Your trusted source in compliant design.
- Ensure efficiency of circulation. We design all projects to creatively account for required circulation, including lobbies, waiting rooms, stairs, elevators, and corridors.
- Utilize the best systems. Based on decades of combined experience, we optimize structural, mechanical, and electrical systems for efficiency and functionality.
- Whether your space is freestanding, TI or existing commercial centers. EVstudio has designed for all building types. Using our collaborative in-house disciplines to consult on best practices producing a client-centric healthcare facility.
Articles Written by our Healthcare Experts

Senior Housing Design Trends
Senior Housing Design Trends – How to design for High Quality Resident Experience Designing senior housing for today’s aging population requires innovation, functionality, and attention

Adapted Buildings for an Aging Population
In the United States, folks over 65 will soon outnumber those under 18 for the first time due to aging of the large Baby-Boomer generation.

VR Helps Veterinarian Design for 4 Legged Clients
Photo credits: Amanda Allard Photography A new Veterinary Clinic is coming to Caldwell that will provide quality care and resources needed to treat beloved pets
Cost Per Square Foot for Construction for Medical Office Buildings
In an effort to keep our information current with the moving economy, I am posting an update to the series on Estimated Construction Costs per square
Community Based Clinic for US Army Medical Command
In an effort to provide our US Army Soldiers and their families with better access to health care services, the US Army Medical Command (USMEDCOM) has
All Kids Dental Pediatric Dentist – Evergreen, Colorado
All Kids Dental Pediatric Dentist – Evergreen, Colorado All Kids Dental is a pediatric dentist office in Evergreen, Colorado. The client hired a theming consultant
Packaged Task Lighting for Dentist Offices
I’ve unfortunately been spending a lot of time in a dentist chair lately and have noticed that all of the tools of this trade are
Construction Cost Per Square Foot for College Laboratories
Our posts on construction cost data per square foot for various project types are so popular, that I will continue updating them more frequently as
Phase 1 Completion of the Urgent Care Facility
With a fast-growing customer base, Freedom Urgent Care in Harker Heights, Texas, had a need for an expanded patient waiting area, additional exam rooms and
New Project Highlight- Innovative Medical Office Building
New Project Highlight EVstudio is providing Architectural and MEP Engineering design services for an innovative treatment center for those suffering the effects of the opioid

