Fully integrated expertise for office projects.
The design of high quality, well-planned office space directly results in owner equity as well as individual business success. We understand how important it is to balance lease-able square footage with construction costs to put together a successful project for just about any budget. We also understand how a building is supposed to function over the course of its life, the operating costs involved, and how to maximize your investment with every design decision we make. Whether you are planning a full-scale office campus, a single-tenant small TI space, or a medical office space, we want to talk to you.
Office and corporate design is a specialty group within the Commercial Studio.
Office Projects
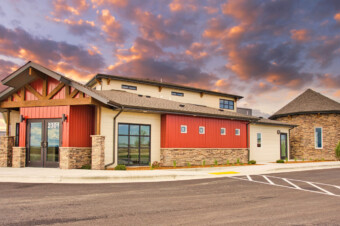
Caldwell Veterinary Clinic
Caldwell Veterinary Clinic
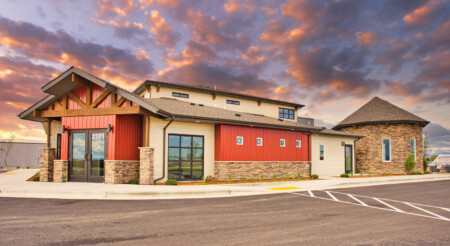
This veterinary clinic is a commercial project in Idaho. Completed in late Spring of 2020, the clinic has a total of 7,300 square feet capable of servicing domestic and agricultural animals. The facility has six exam rooms, a treatment room for surgery, grooming area, boarding area, and pasture. A large exam and surgery room are available for larger animals, typically horses and cows. Oversized low-stress access to this room is via a large garage door that opens into a covered recovery corral. The veterinary staff uses this corral to observe the large animals post-treatment before releasing them into the pasture for further recovery.
In addition to these spaces, the office has an isolated kennel area for animals that may need to be kept overnight or animals being boarded. The clinic also has its own lab, pharmacy, X-ray and processing area, and ICU.
The use of our virtual reality lab was instrumental in allowing the owner to see things from the animals’ perspective. The collaborative process allowed our design team to leverage this input and create a space to minimize stress on the animals.
Photo credit: Amanda Allard Photography
Project Link: Click Here
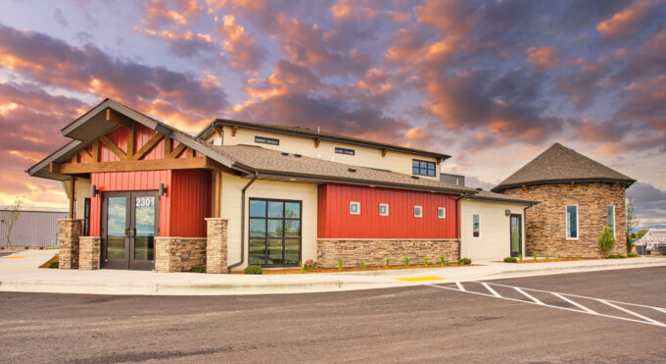
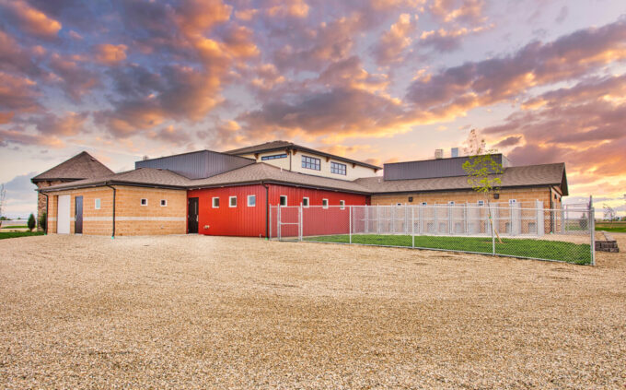
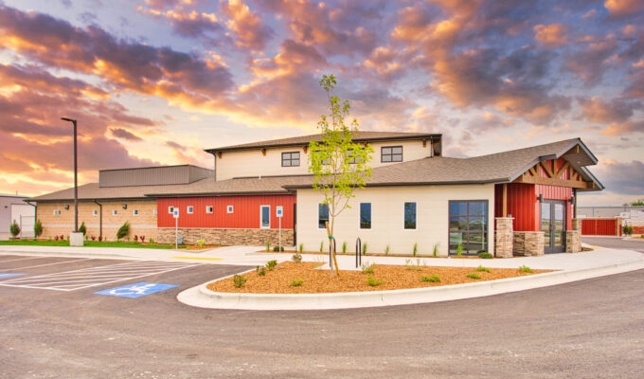
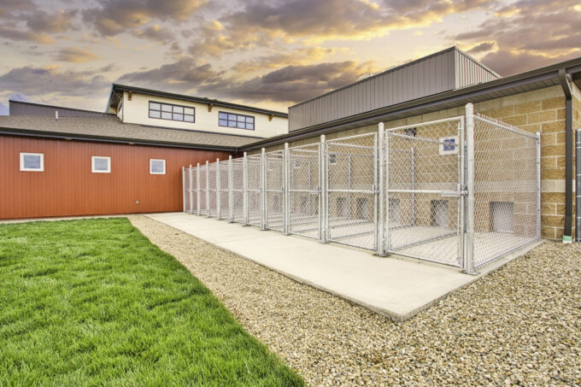
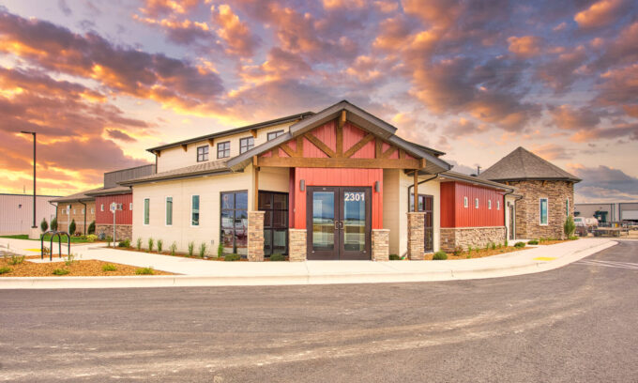
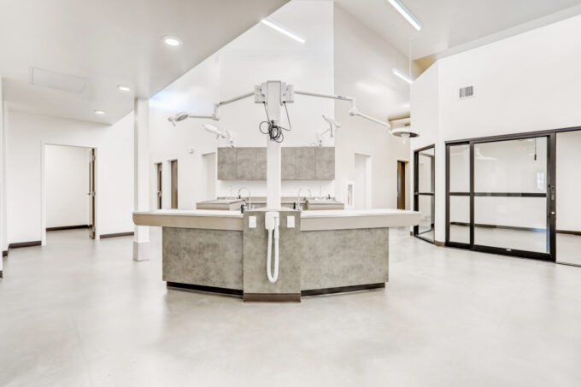
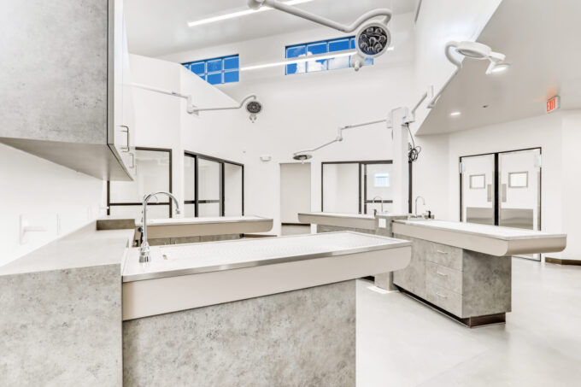
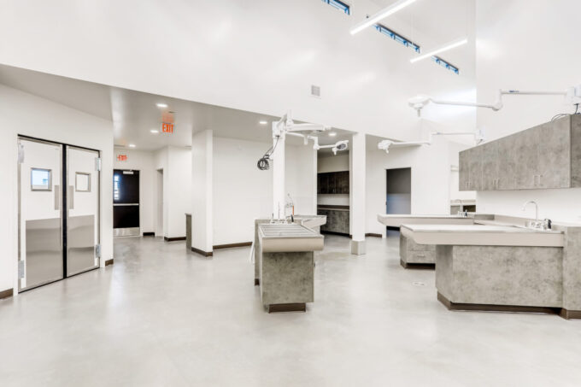
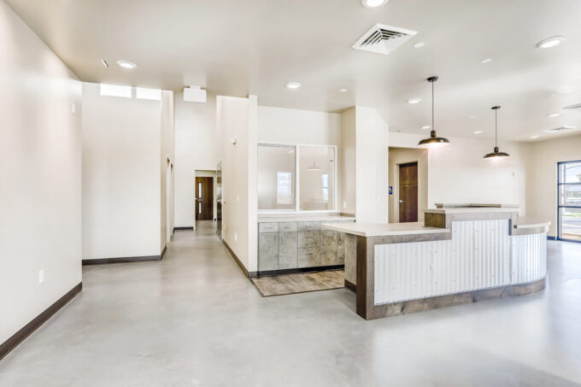
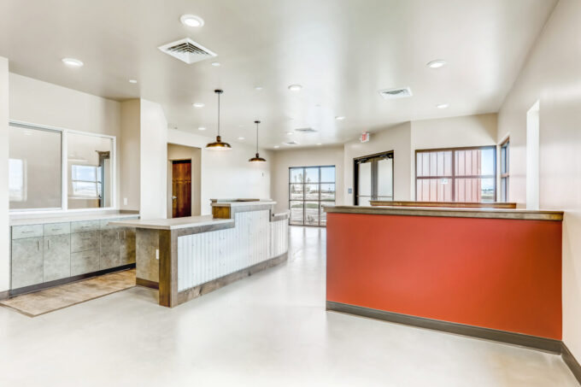
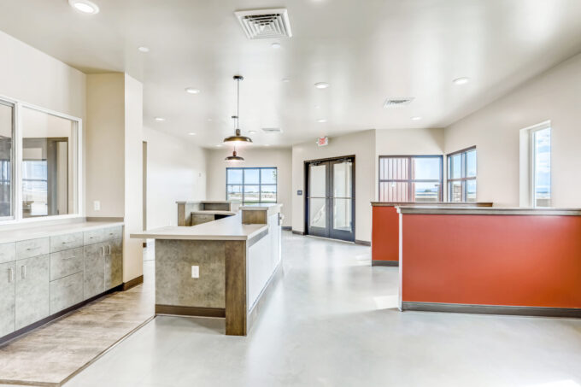
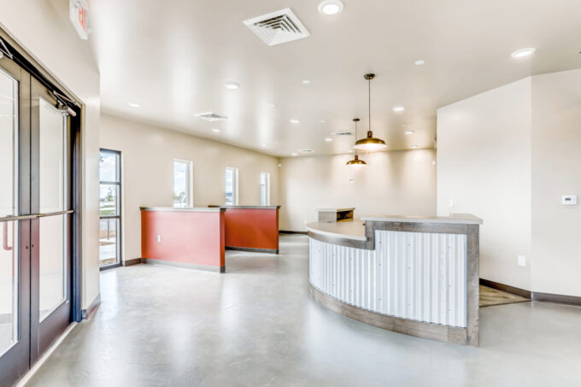
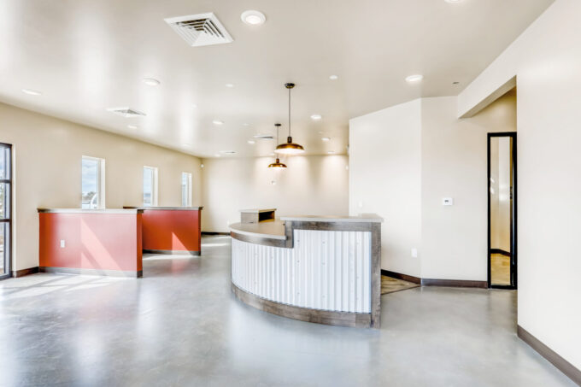
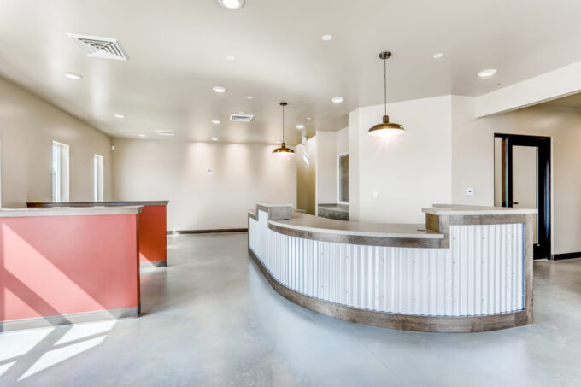
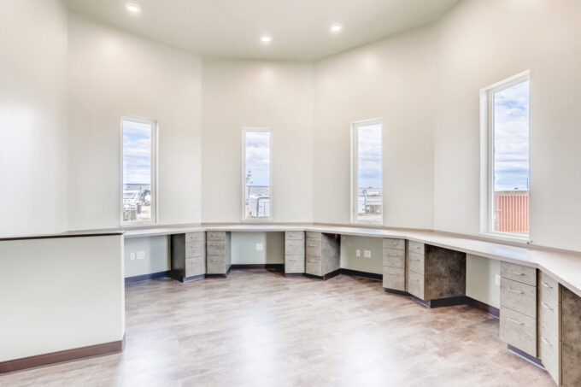
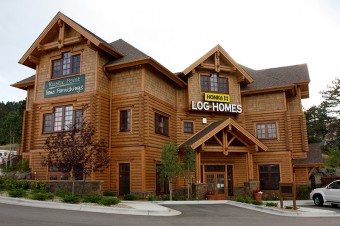
Tepees Office & Retail Building
Tepees Office & Retail Building
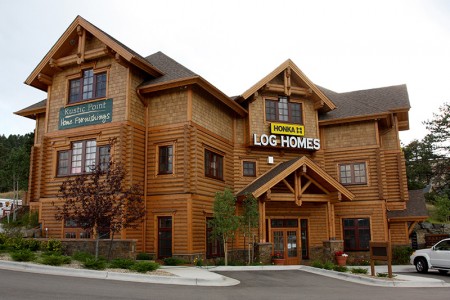
The Tepees Office Building is located in Evergreen, Colorado, and home to multiple offices and retail tenants, including Honka Log Homes. Honka is a high-end luxury log manufacturer and the concept behind the Tepees building. This unique office building was crafted to match the image of the primary tenant Honka and the surrounding mountainous area.
EVstudio is the preferred designer for Honka homes in the area, so it was only natural that we designed the office as well. The office building is warm and inviting while showing off the features of Honka logs. A truly unique business environment.
Specifications: Wood frame and Honka Log | 11,000 GSF
Project Link: Click Here
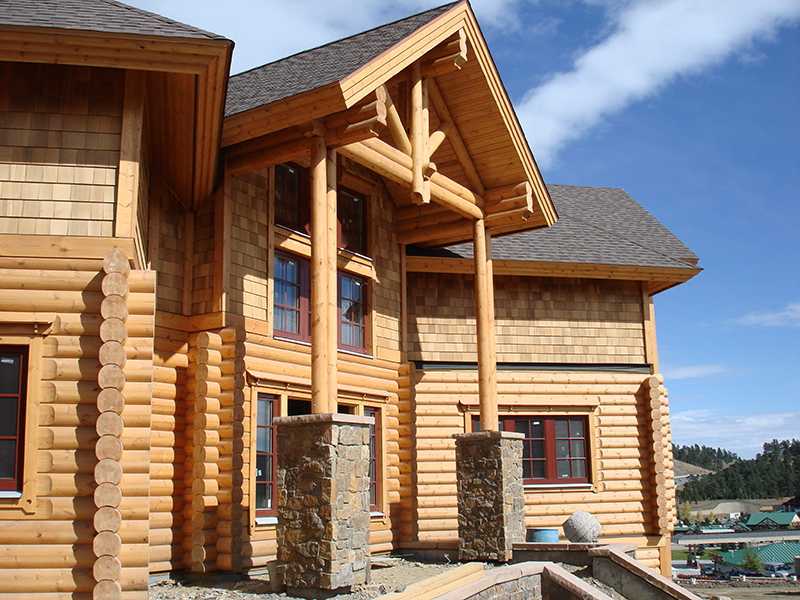
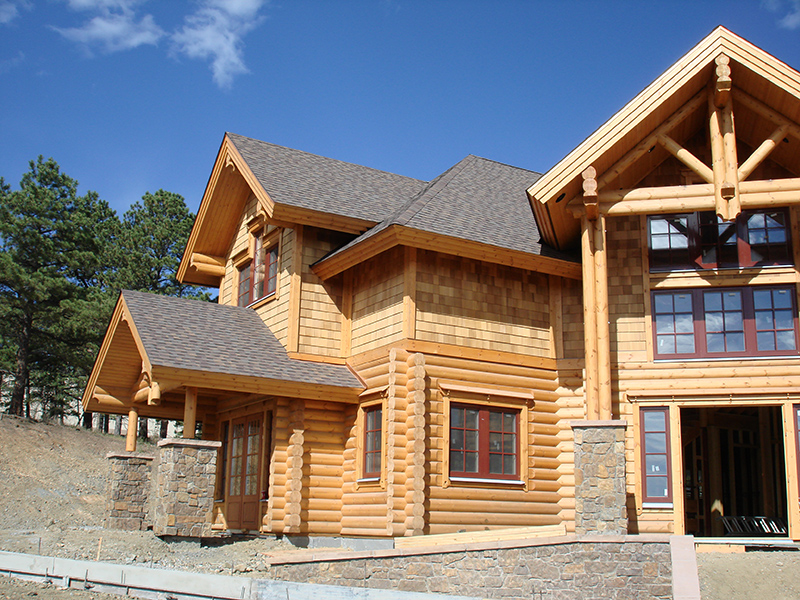
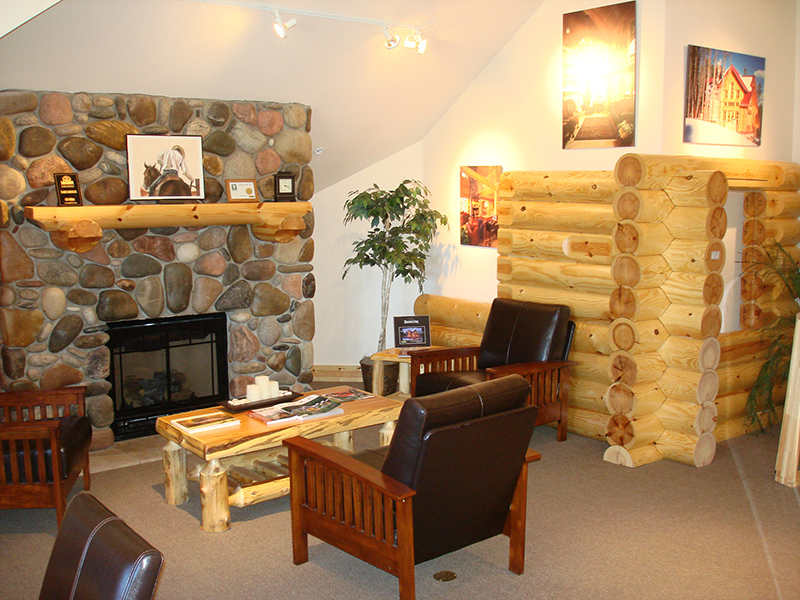
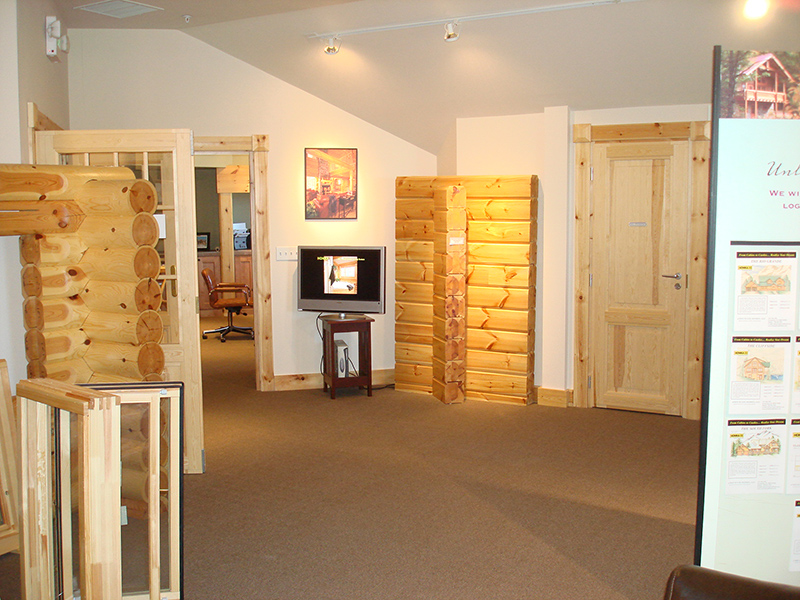
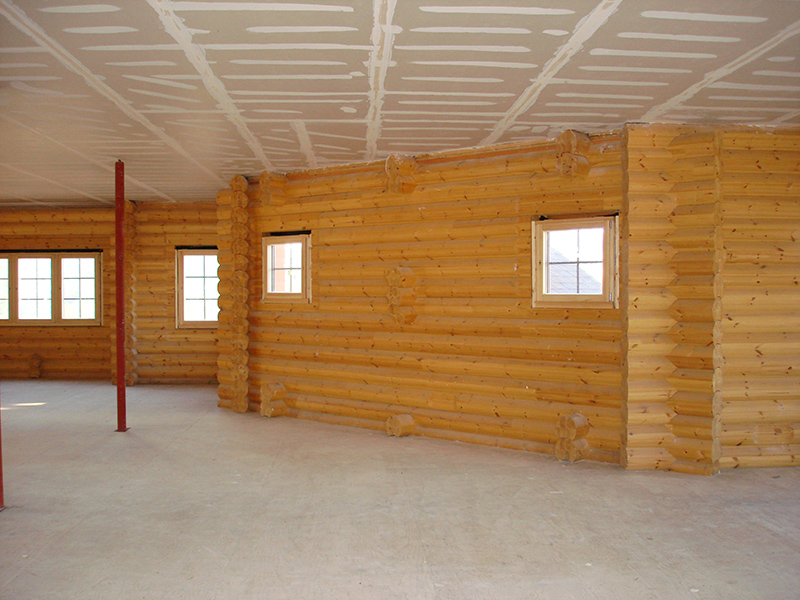
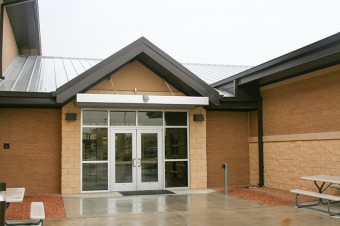
Warrior In Transition- Company Headquarters
Warrior In Transition- Company Headquarters
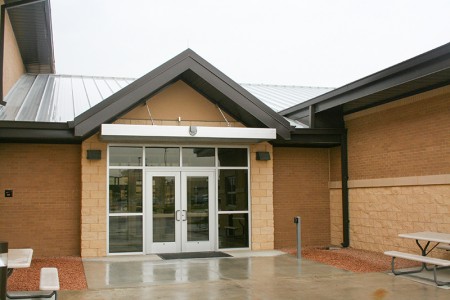
The Company Headquarters (COHQ) for the Warriors In Transition program is located in Fort Hood, Texas. This LEED Silver certified building was concurrent with the Soldier and Family Assistance Center and housed the administrative side of the Warrior In Transition program. This two-story building features offices, conference rooms, and storage.
The LEED Certification process takes teamwork, patience, collaboration, attention to detail, perseverance, and a ‘can-do’ attitude. It’s ultimately worth it to know that we are making a positive impact on our built environment and pushing for buildings to be healthier and more environmentally neutral.
Some notable credits for this building include Innovation in Design points for:
- SSc7.1 – Heat Island Effect
- EQc8.1 – Daylight and Views
- WEc3 – Water Use Reduction
- SSc5.2 – Site Development, Maximize Open Space
Client: U.S. Army Corps of Engineers
Specification: Design-Build | 32,400 GSF
Project Link: Click Here
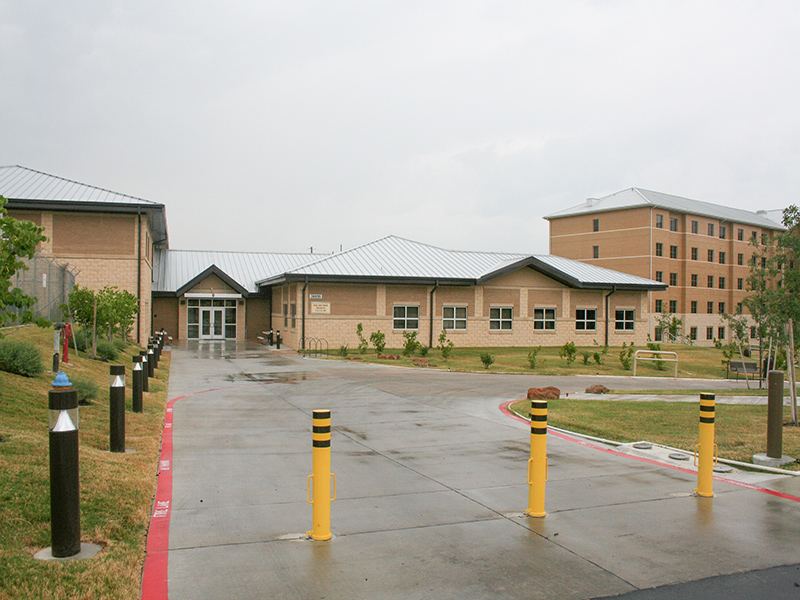
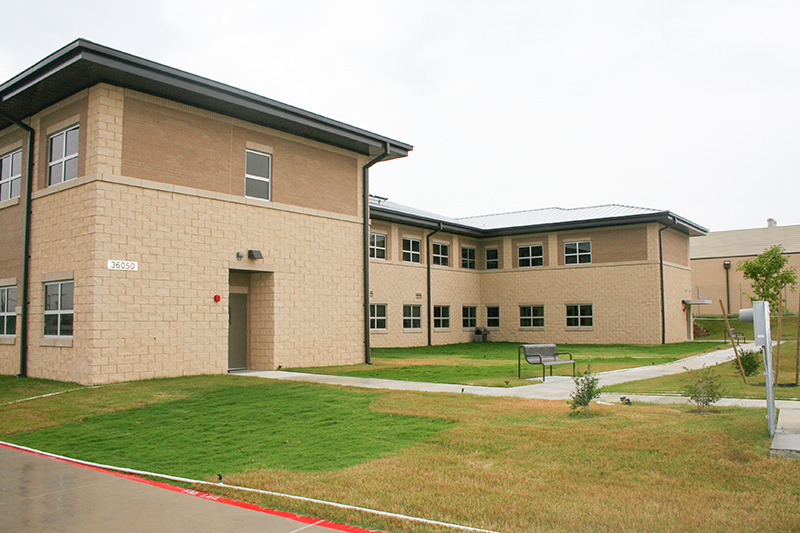
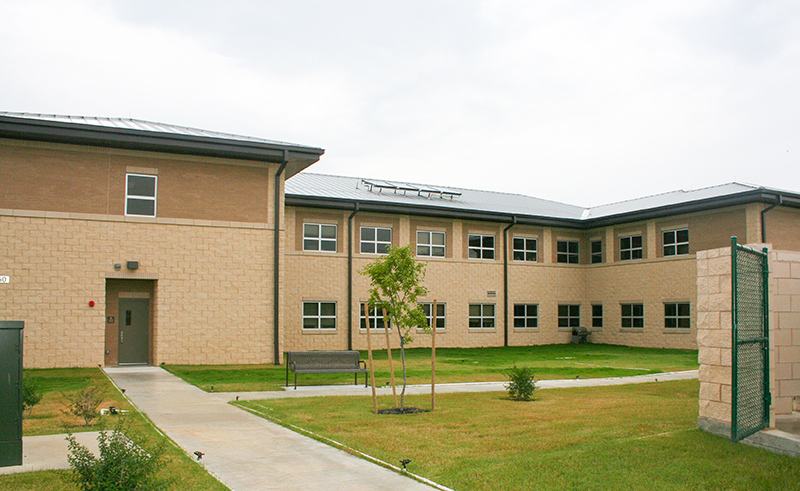
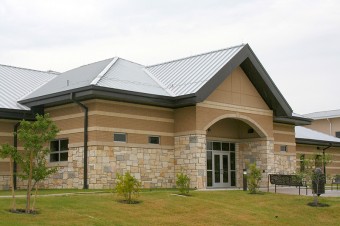
Warrior In Transition- SFAC
Warrior In Transition- SFAC
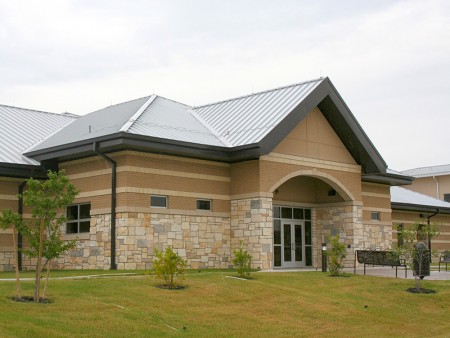
The Administrative Facilities for the Soldier and Family Assistance Center (SFAC) in the Warrior In Transition Complex is located in Fort Hood, Texas. This single-story facility features a treatment space, playground for soldier’s children, and gathering space for soldiers and their families. While government projects of this size and scope are notoriously difficult to design and manage the nimbleness of EVstudio allowed our design and build teams to adapt and change as the situation dictated. The SFAC project was concurrent with the Warrior in Transition Company Headquarters project and is an excellent example of our ability to balance multiple complex projects at the same time. Along with the Company Headquarters, the SFAC also received LEED Silver Certification status.
Client: U.S. Army Corps of Engineers
Specifications: Design-Build | 15,000 GSF
Project Link: Click Here
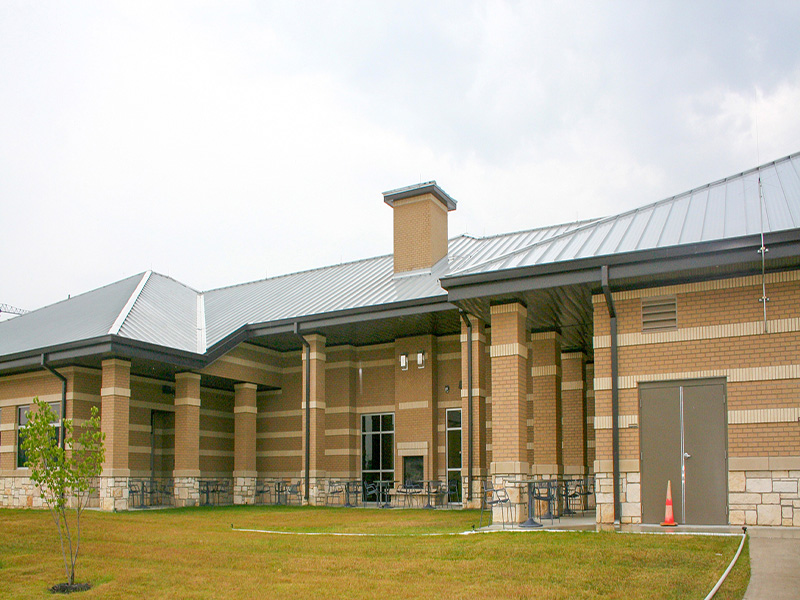
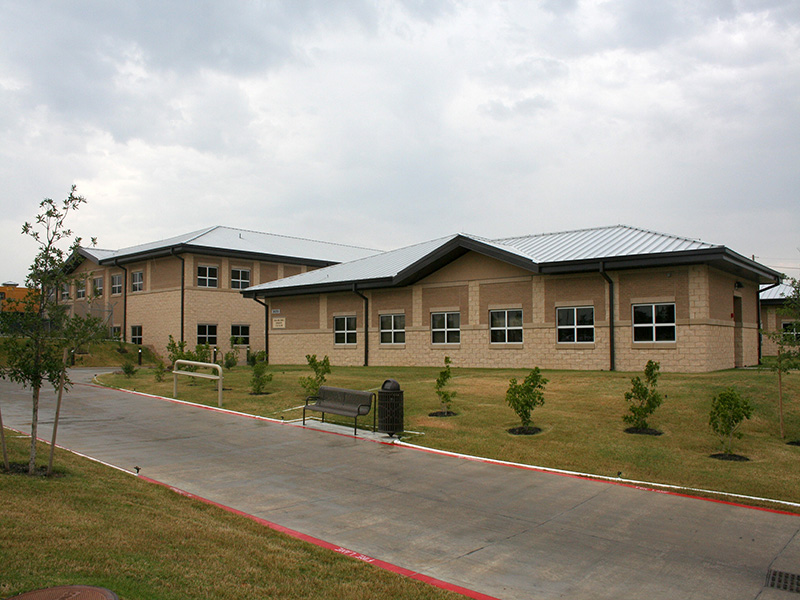
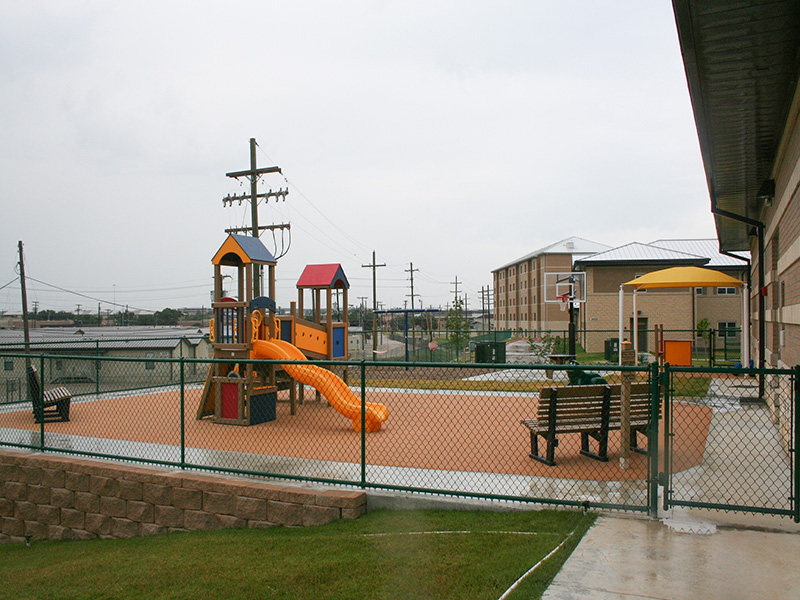
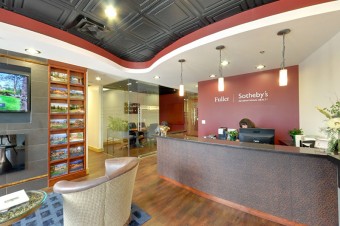
LIV Sotheby’s International Realty
LIV Sotheby’s International Realty
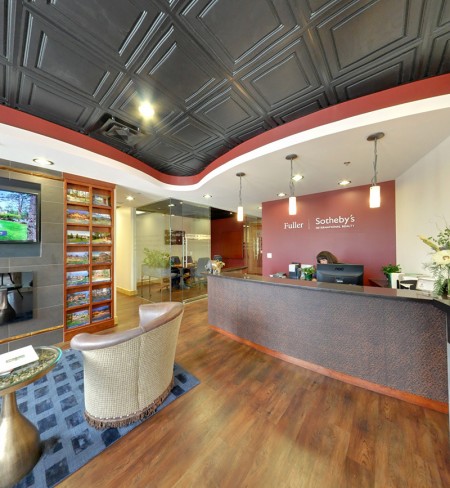
LIV Sotheby’s International Realty is located in the Diamond Building in Evergreen, Colorado. This luxury high-end real estate office wanted to make a statement for their clients, and EVstudio went the extra mile to ensure it happened. As the designer of the Diamond Building, EVstudio was able to seamlessly hone in on the needs of the client, given the footprint of the space. Working hand-in-hand with the client, we helped craft a luxurious space complete with agent offices, conference rooms, and a lobby area for guests.
Client: Millenium Builders
Specifications: Tenant Improvement
Project Link: Click Here
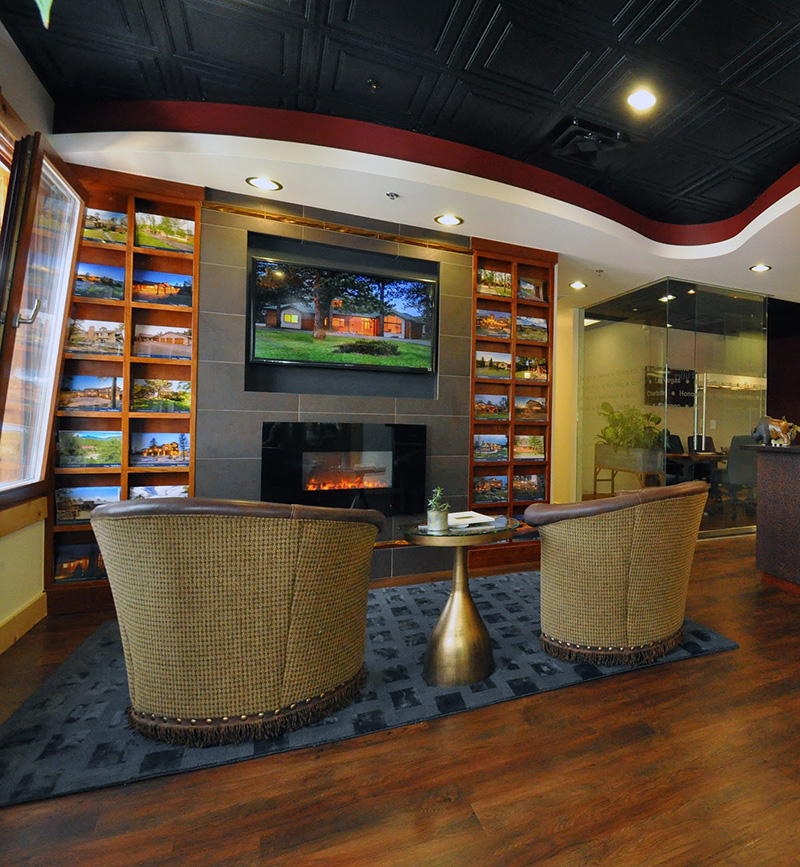
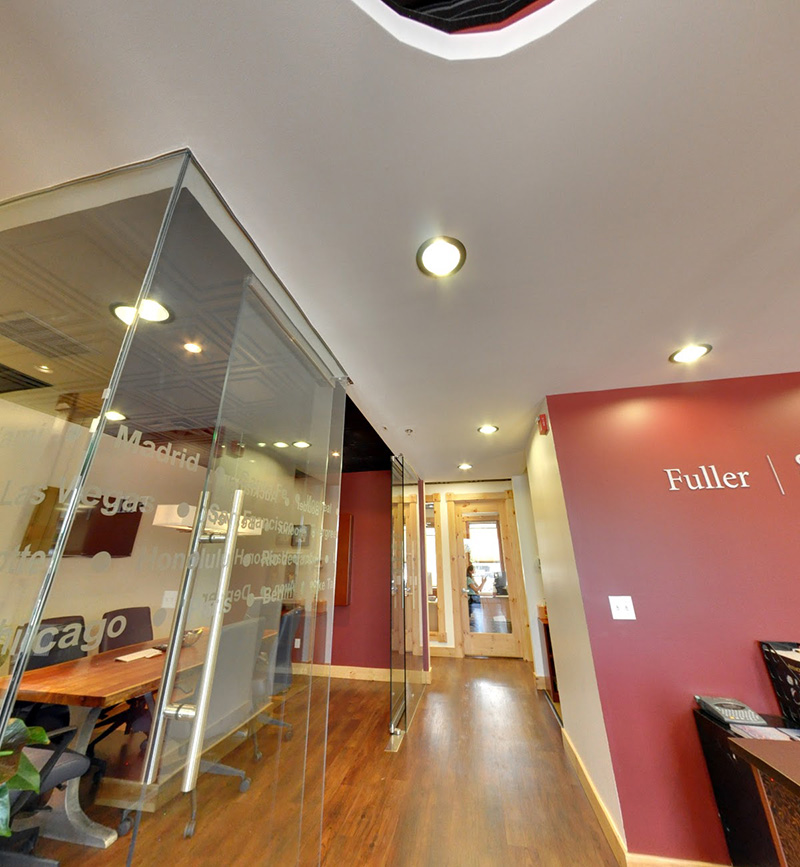
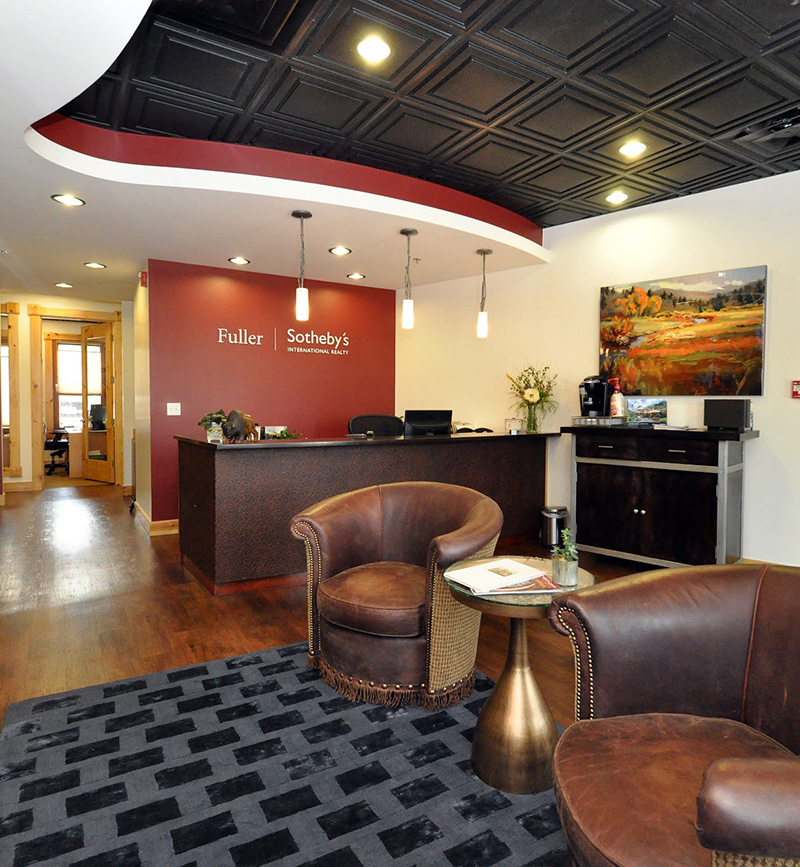
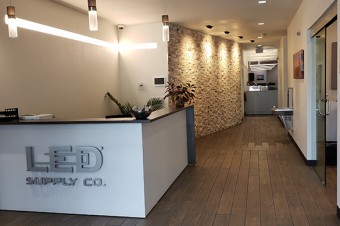
LED Supply Co.
LED Supply Co.
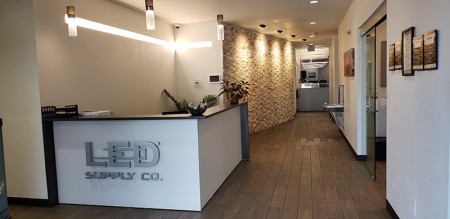
LED Supply Co. sought to upgrade their light industrial office space in Lakewood, Colorado. As a leader in LED lighting fixture distribution, the design of their office space was critical to their business brand. The renovation included 3,500 sq.ft. of office space including seven offices, conference room, reception area, breakroom, and restrooms. The 5,000 sq.ft. warehouse was brought up to code for distribution use.
Client: LED Supply Co.
Specifications: Tenant Inprovement | ~8,500 sq.ft. of renovaton space
Project Link: Click Here
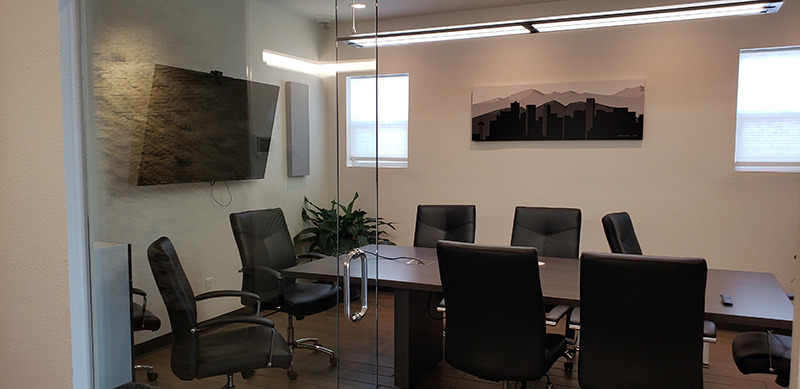
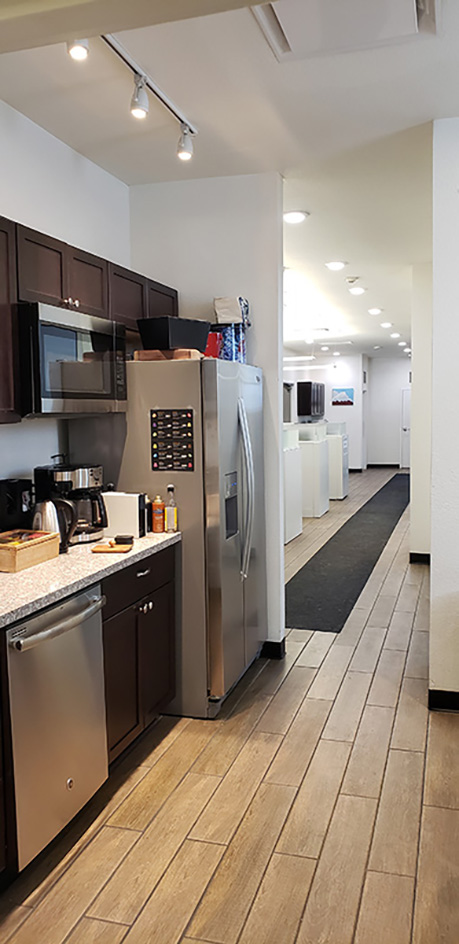
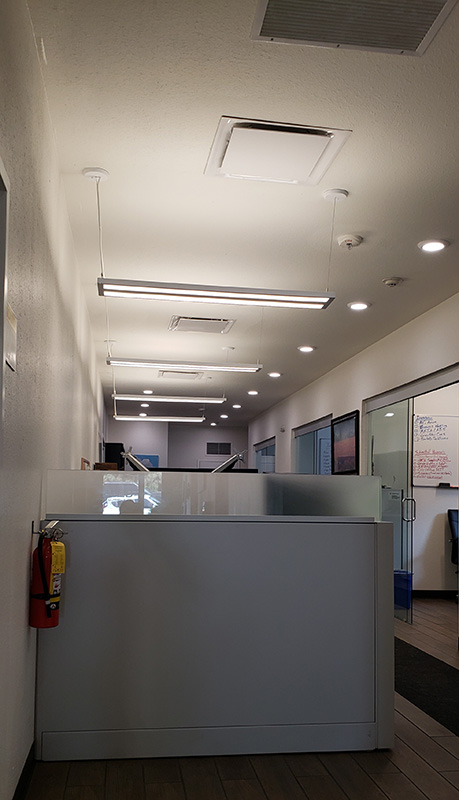
EVstudio has experience in full scope architectural and engineering disciplines:
- Build to suit new construction
- High performance spaces
- Single and multi-story office design
- Speculative new construction for sale or lease
- Full or Partial Building renovation
- Historic preservation for commercial office buildings
- Office condominiums
- Tenant finish large scale multi-tenancy
- Tenant finish small single tenancy
- A wide range of occupancies and construction types
- Unusual programs and difficult building sites
- Sustainable design, LEED and WELL Certification
- Visualization graphics
- Building information modeling (BIM)
- Local Architect and Engineer of Record services for National Brands
EVstudio can provide assistance that is beyond the traditional role of the architect and integrates more of the project needs:
- Pro forma development
- Lease consulting
- Market analysis
- Project / building / business branding
- Site and building signage
- Facilities management
- Risk Management through design
- Maintenance reduction through design
- Marketing leasable space
- Building security
- PACE financing
All office types and scope.
- New office spaces. Designing with your tenants and employees in mind.
- Medical office done right. From primary care to physical therapist offices, EVstudio has the medical design knowledge to ensure the best facility so you can treat your patients with the utmost care.
- Tenant finish done with excellence. TI work in an existing building must follow different codes than new buildings do. Not only can we help you navigate through those codes, but we can help align your wants with what the local jurisdiction will require. Before submittal!
- Small changes never remain small. Moving a wall here and adding a bit of plumbing there, is never as easy as it seems. A seemingly small change can trigger a whole slew of significant changes. To help lessen the domino effect, we will work with you early on to assist in the decision making process.
Office Articles Written by our Commercial Experts

Qualification for Reversible Building Manufacturers
Rigorous Qualification for Reversible Building (TM) Manufacturers EVstudio exclusively administers a rigorous process for the qualification of Reversible Building Manufacturers for the modular portions of

Reversible Building General Contractors
Rigorous Certification Process for Reversible Building (TM) General Contractors To become certified for constructing Reversible Buildings, General Contractors undergo a rigorous qualification process. EVstudio exclusively

Reversible Buildings
Reversible Buildings: A Forward-Thinking Approach to Sustainable Construction Reversible buildings represent the future of construction by combining the benefits of modularity with flexibility for future
Exciting New Changes to Denver’s Skyline
There are some big changes to Denver’s skyline coming very soon. Driven by strong population growth, Denver has pushed it into the top 10 metro

What Does Industrial Design Mean?
The Origin Story It all started during the first Industrial Revolution in England between 1760 and 1830. As machinery was being developed to produce certain

Accessible Accommodations for Buildings
When renovating an existing building, pay particular attention to the current accessible accommodations. The extent of existing accessible accommodations may have major implications as to

Generators and Elevators- Critical Detailing
Proper design for generators and elevators is imperative for multiple reasons. On some commercial and multi-family projects where there are multiple passenger and freight elevators

Type III Vs. Type V Construction Confusion
If you searched terms that brought you to this page, such as Type III Vs. Type V Construction, you are likely working on a mid-rise

Floor Drain Venting for Better Occupant Health
As COVID-19 has spread throughout the world, many of us in the building design industry have been acutely aware of conventional industry standards that may

VR Helps Veterinarian Design for 4 Legged Clients
Photo credits: Amanda Allard Photography A new Veterinary Clinic is coming to Caldwell that will provide quality care and resources needed to treat beloved pets
