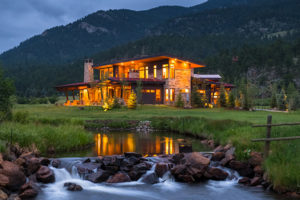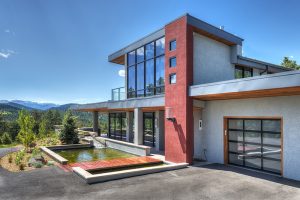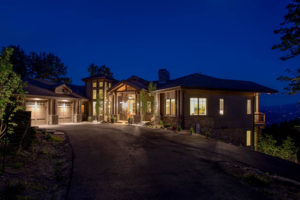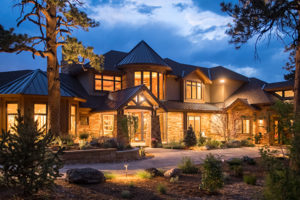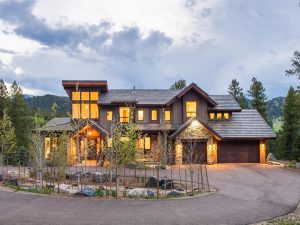EVstudio creates award winning design with personal attention.
When you seek unparalleled home design, you want a professional that can go above and beyond the ordinary. EVstudio provides design excellence through a keen eye for land use, in-house engineering services and full service interior design to complete your vision.
No matter if you are seeking a sleek modern home, a craftsman cottage, a contemporary masterpiece, or a mountain estate, we have the expertise to blend form with function.
A home is more than windows and doors.
- Make the most of your location. Our residential specialists spend time on your site extracting every feature to leverage in the design. Whether it's views, site features, microclimate or access, we can ensure you get the best of what your site has to offer.
- Perfect your dream. When you need a partner to distill your wish list, family needs, and online vision board into one cohesive design, EVstudio is with you at every phase of design to construction.
- Work with the best. A home needs more than an architect to raise it. We are able to offer in-house engineering services such as civil, structural, mechanical, electrical, and plumbing as well as top of the line interior design.
- Keep an eye on progress. A lot can be lost in translation from plans to construction. Our Field Services team can oversee the construction of your home at every stage. Rest assured your home is in good hands.
- Cash in on our experience. Our residential specialists have experience in many other project types offered by EVstudio, which affords us knowledge with the latest in materials, technologies, and systems not typically available at a residential only design firm.
- Invest wisely. Our residential specialists bring a depth of experience with investment homes such as speculative home construction as well as fix and flips. We understand the budgetary impacts of design and work to achieve the financial goals for the project.
- Design it your way. No matter if you are seeking an alternative construction method such as Log, Timberframe, SIP, ICF, Panelization, Prefabrication, or sustainable design such as Passive Solar, Off-Grid, Net Zero design we have the design team to meet your needs.
Custom Residential Articles

Designing a Dream, Building a Mountain Home, All Under One Hat
Part 11 – Time for Siding, Final Inspections, Defensible Space, Fun…and a baby Final inspections started in the middle of September with Final Fireplace, Mechanical,

Designing a Dream, Building a Mountain Home, All Under One Hat
Part 10 – Flooring, Cabinets, and Tile The end was in sight even though it was only July and there was still lots to do
Designing a Dream, Building a Mountain Home, All Under One Hat
Blog 9 – Subs, Sheetrock, Insulation, Gas, …. And Xcel With an exhaustive sigh of relief, most of the significant physical obstacles were in the

Designing a Dream, Building a Mountain Home, All Under One Hat
Part 8 – Electrical, Plumbing, HVAC, and Testing With the exterior waterproofing of the home well underway, the focus turned to the interior organs. This was

