EVstudio does modern housing at it's finest.
Housing density has never been more critical than it is now. Townhomes and duplex developments in city and rural areas are vital to providing housing for a wide array of people at every phase of ownership.
EVstudio is proud to have designed attached units in various configurations and styles, from modern luxury units with high-end finishes to affordable units crafted to house young families. We work with boutique developers looking to capitalize an in-fill lot in a premier neighborhood to large volume developers. What unique project can we design for you today?
Townhome and Duplex Projects
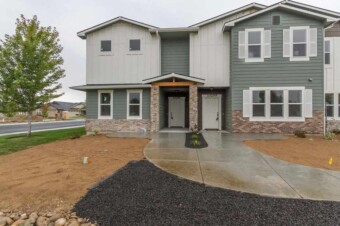
Carlton Bay Townhomes
Carlton Bay Townhomes

EVstudio (formerly neUdesign) worked with Solitude Homes, In. to design the Carlton Bay Townhomes in Garden City, Idaho. The goal of the project was to create 17 townhomes using three phases. Additionally, the townhomes were to provide a transition between businesses and single-family homes, while creating a community atmosphere.
Phase I introduced five units with four different layouts ranging from 1,600 to 1,800 square feet with an additional two-car garage space. The design included two-story units with 3 bedrooms, 2.5 bathrooms with a modern open layout. Phase II added five units with new layouts and private courtyards, enhancing livability while maintaining three-bedroom, two-and-a-half bath configurations. Phase III completed the project with seven townhomes, continuing courtyard designs and refining layouts to strengthen community integration and resident comfort.
The exterior façade of the townhomes used a contemporary design to match the architectural language of the surrounding single-family homes. It’s materials include both board & batten and lap cement board siding with a stone veneer wainscoting. Type V-B stick construction was utilized in the design.
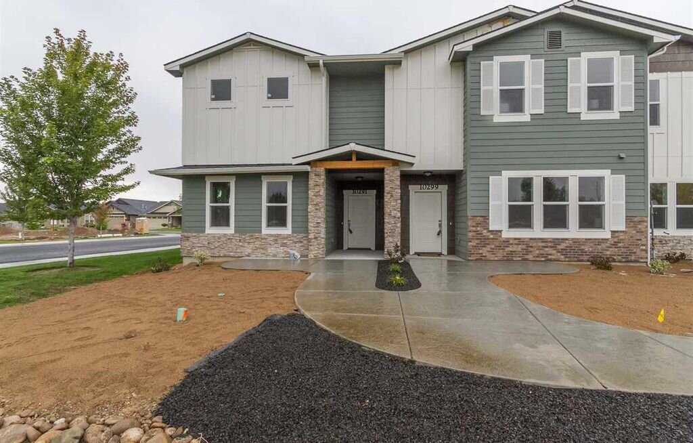
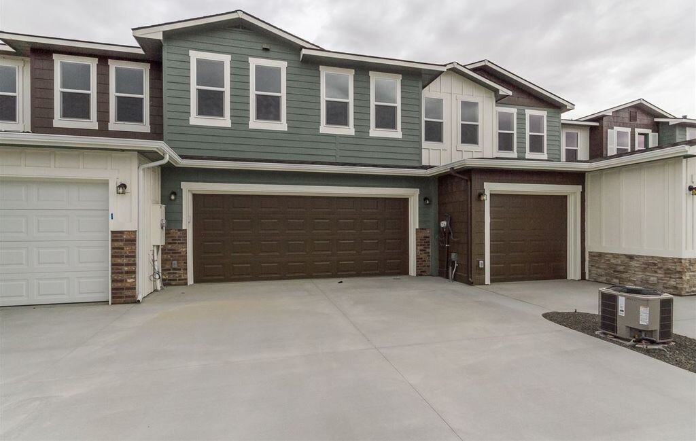
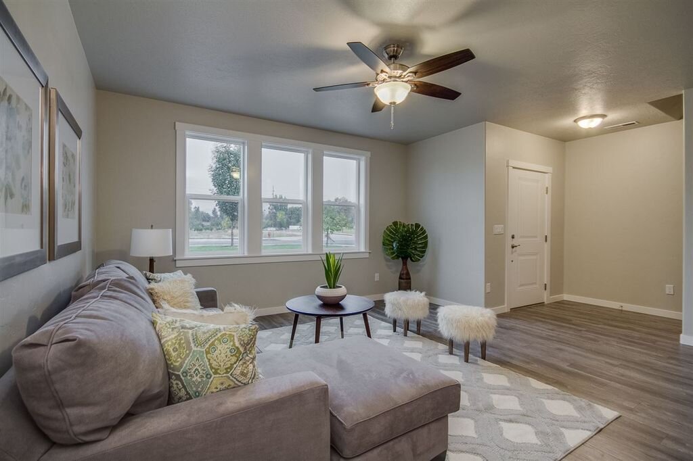
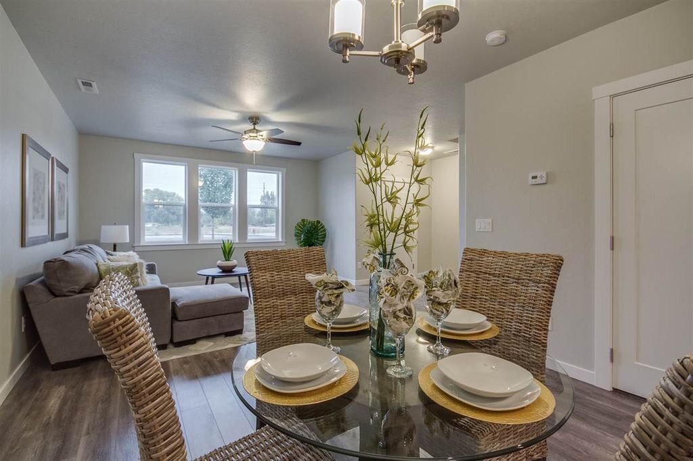

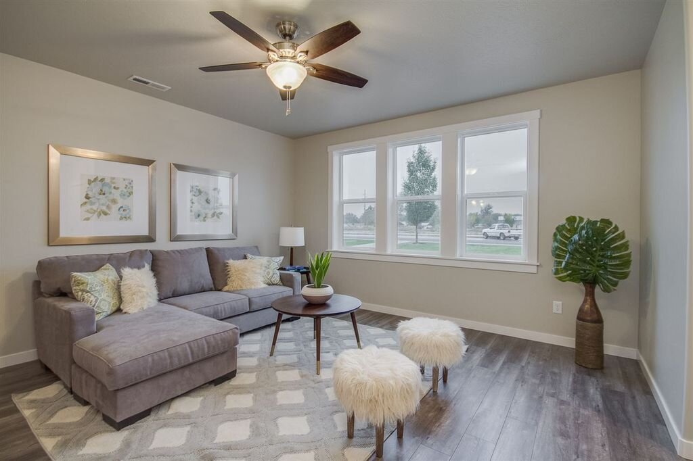
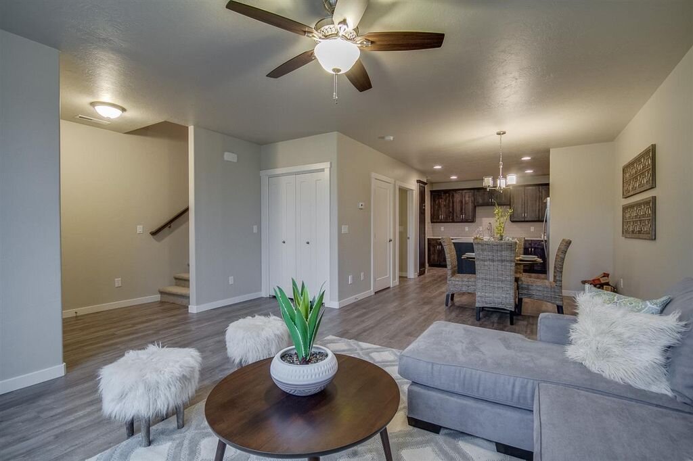
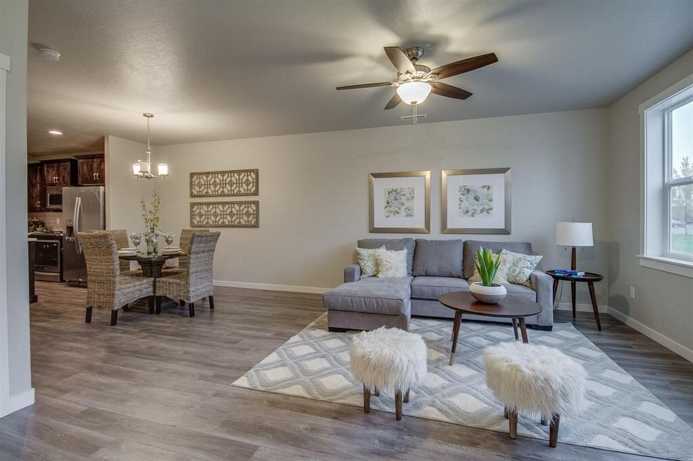
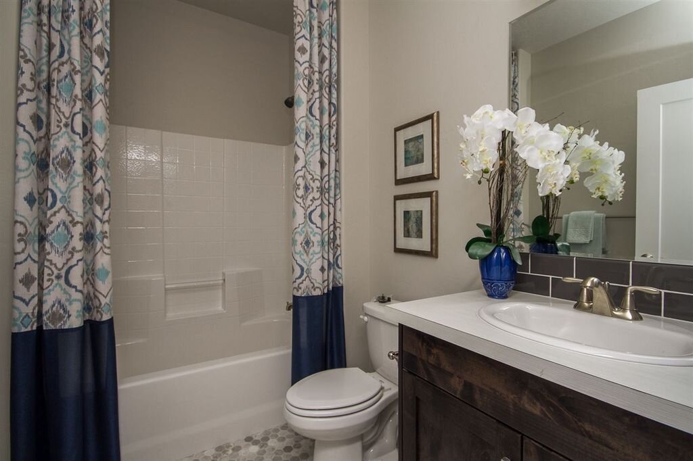
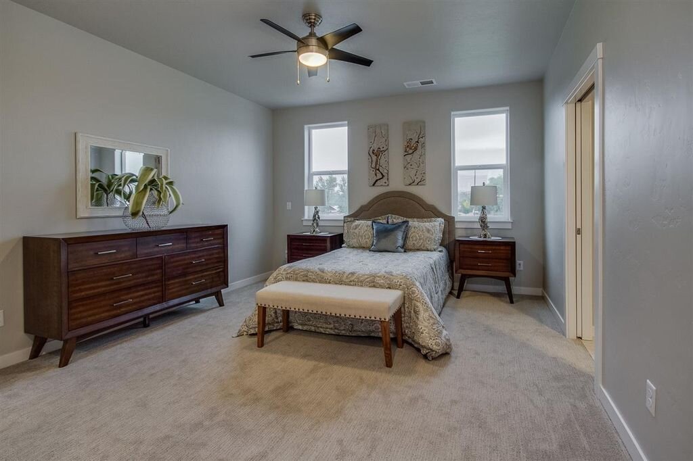
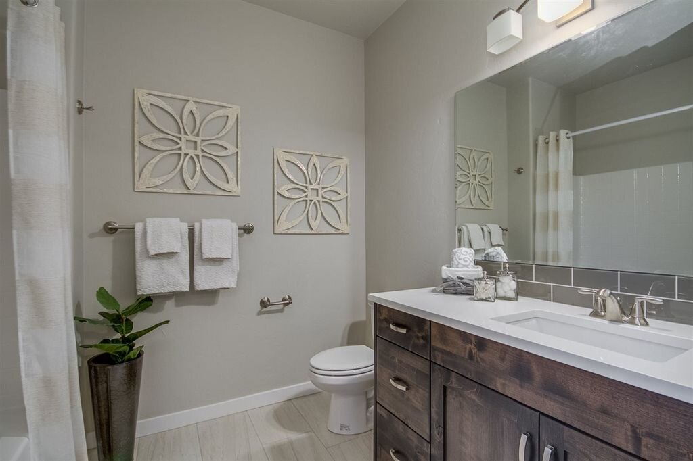
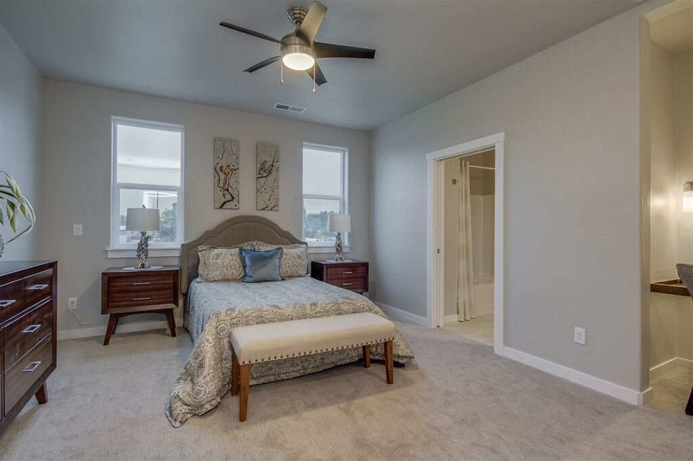
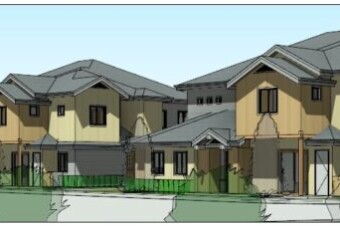
White Hawk
White Hawk

White Hawk is an infill development that provides apartment-style living in a series of 4-plexes and duplexes – totaling 88 units.
The 4-plexes are two stories with the same tenant living above and below, consisting of two 2-bedroom / 1 1/2 bath units and two 3 bedroom/2 bath units ranging in size from 1,055sf up to 1,260sf.
The duplexes are single story with a 2 bed/2 bath unit approximately 1,010sf and a 3 bedroom/2 bath unit at 1,200sf.
The community has an oversized dog park, walking paths, barbecue areas, and a large tot lot for family fun. The complex blends seamlessly with the surrounding single-family residences while offering a variation in lifestyle.
Project Link: Click Here


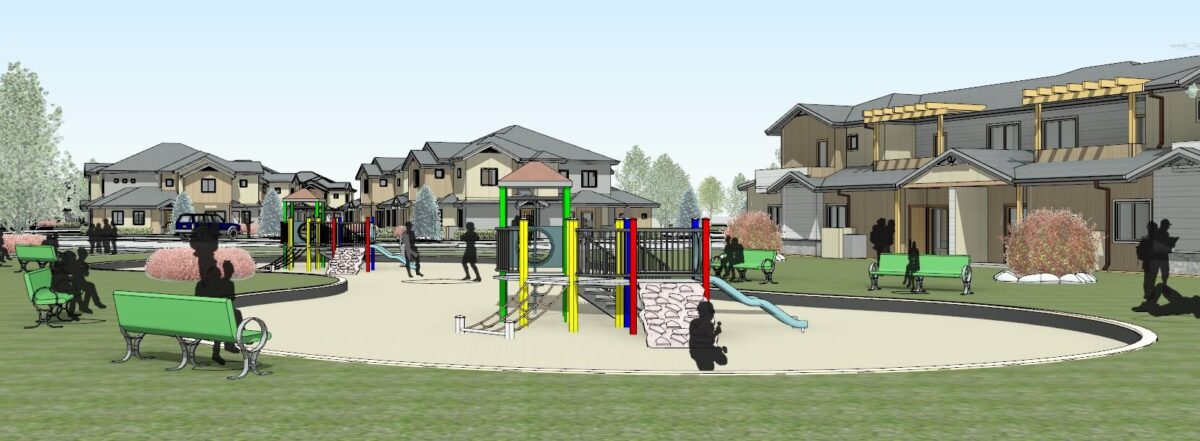
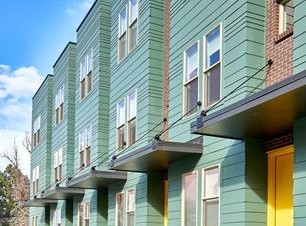
CityHomes at Lincoln Park
CityHomes at Lincoln Park
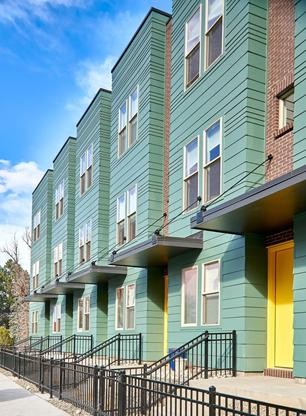
CityHomes at Lincoln Park is an HBA MAME award-winning rowhome development located in the heart of a limited-edition Arts District neighborhood. Adjacent to a large community park, walking distance to the transit, and the Denver Center for the Performing Arts, this fashionable development has a lot to offer.
EVstudio worked hand-in-hand with our client to produce eye-catching designs that provided residents low-maintenance units, roof-top decks at an attainable price point while meeting the pro forma.
Client: Koelbel Urban Homes
Specifications: 58 Units across two buildings | Attached garages | 1,166-1,680 sq.ft with a choice of three open floorplans
Project Link: Click Here
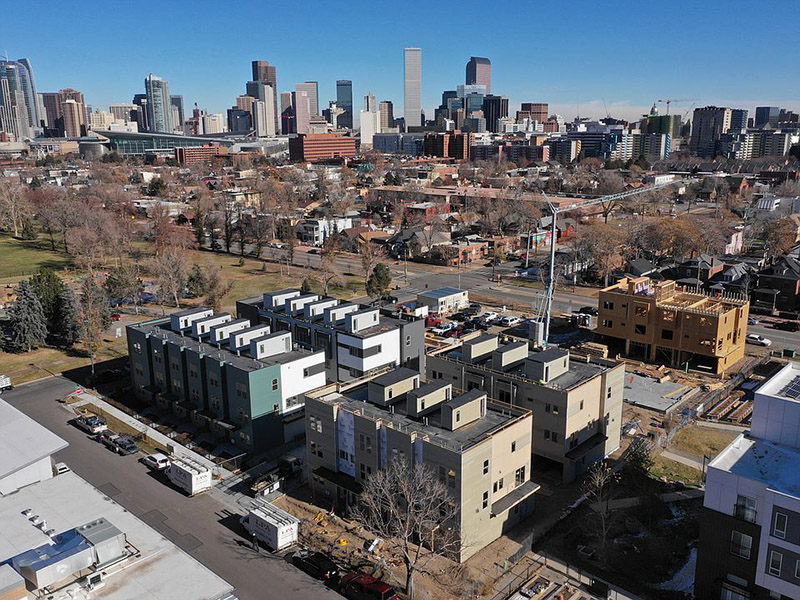
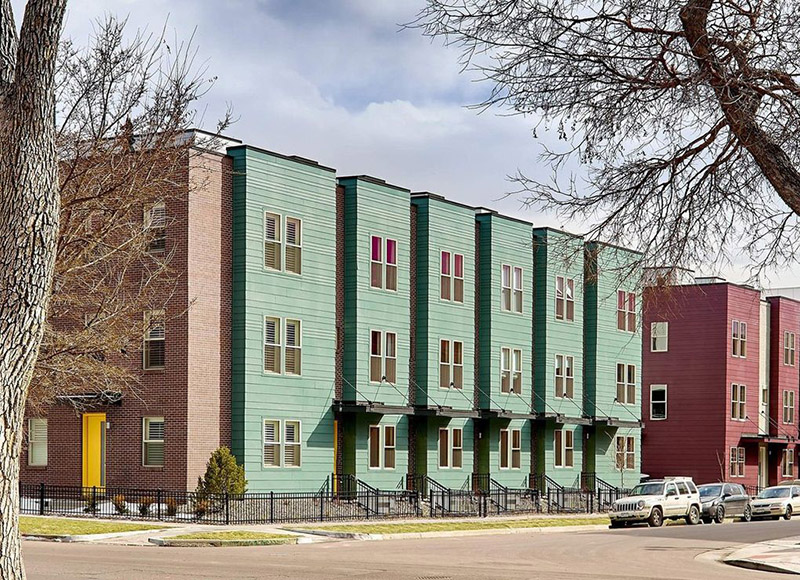
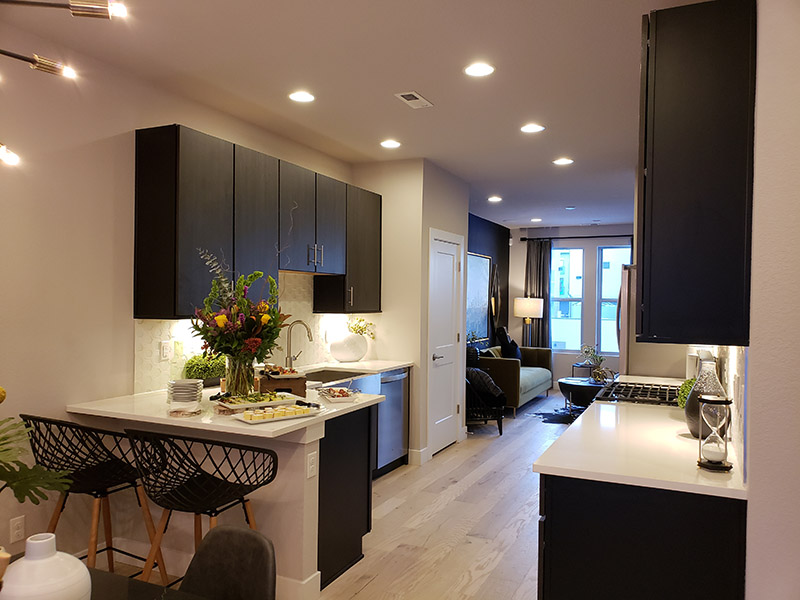
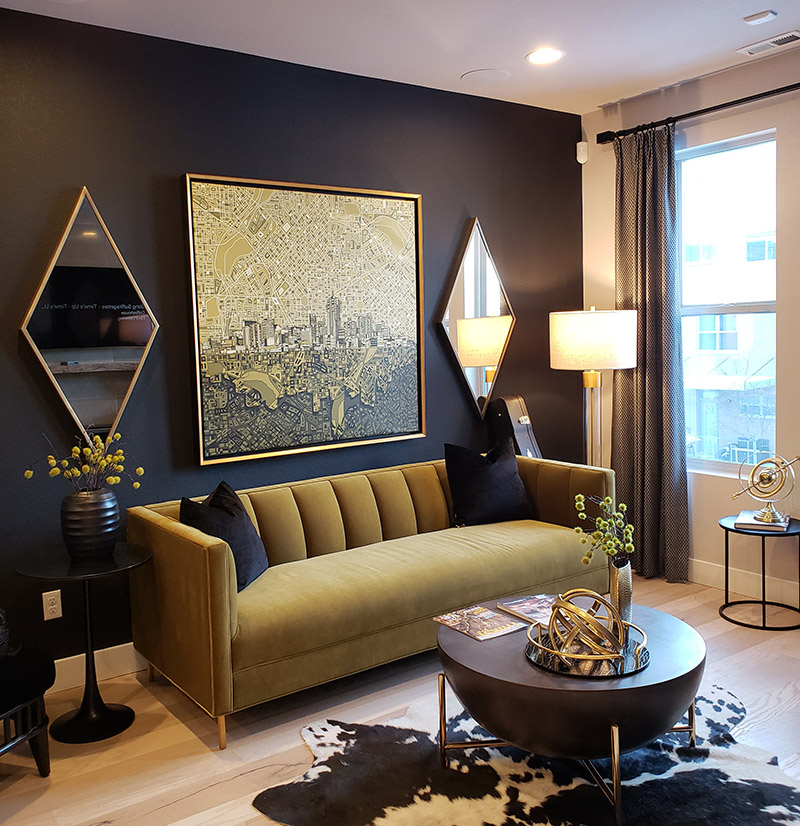
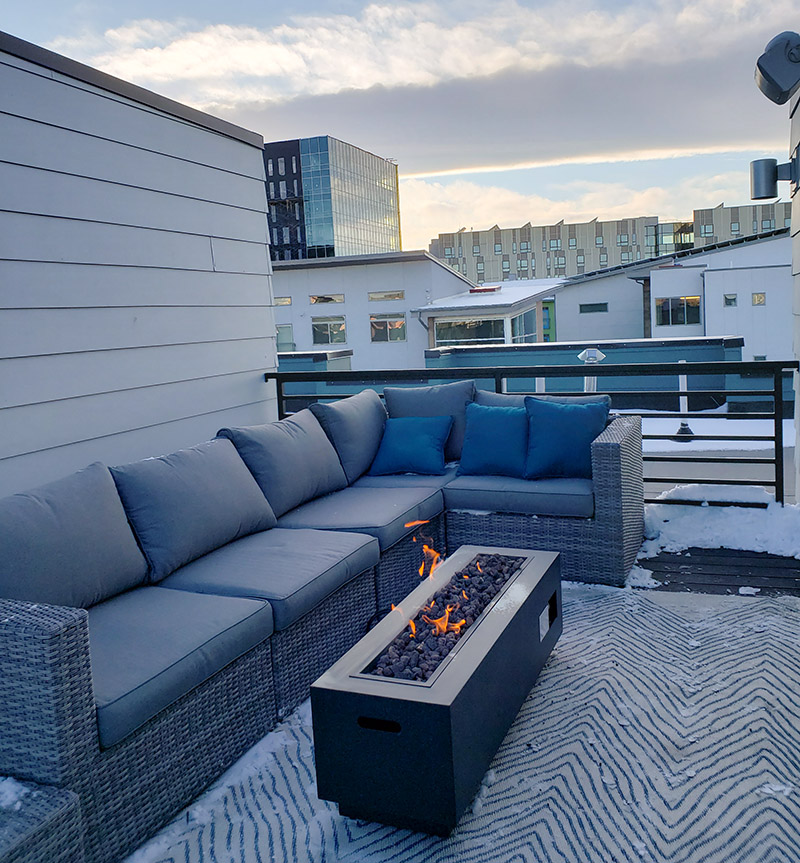
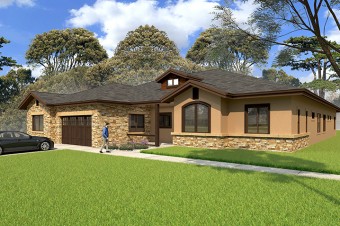
Rocky Mountain Assisted Living
Rocky Mountain Assisted Living
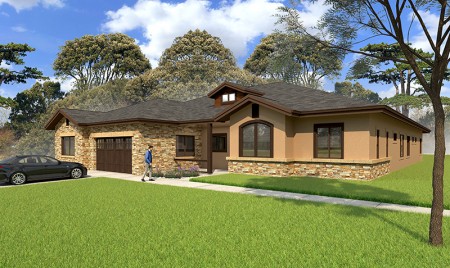
The Rocky Mountain Assisted Living & Memory Care Facility is a development located in Lakewood, Colorado. This ranch-style Design-Build project provides 12 resident suites featuring a bedroom, closet, and bathroom. The common spaces within the facility feature a salon, entertainment area, kitchen, dining, laundry, office, and activity area. EVstudio’s design team was able to capture the client’s vision to create this reproducible concept while utilizing every aspect of the property’s footprint.
Client: Creekside Homes
Specifications: Wood frame | 4,900 sq.ft. per main level and 300 sq.ft. partial basement
Project Link: Click Here
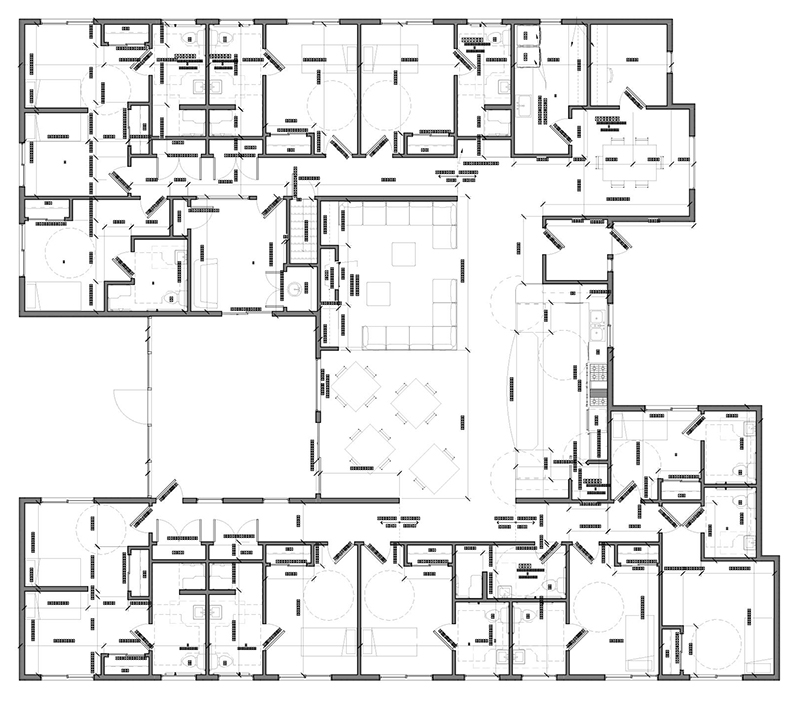
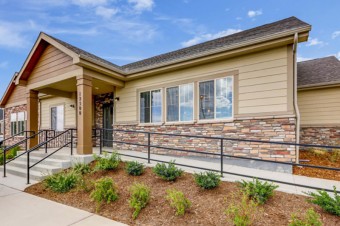
Boulder Creek Neighborhoods
Boulder Creek Neighborhoods
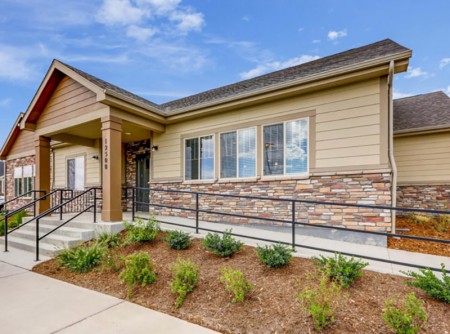
The Oaks at Eastlake is a 26-acre active adult development in Thornton, Colorado. The 144 four-plex units feature single-level floor plans ranging from 1,300 sq.ft to 1,750 sq.ft. and two-car garages. These modern-prairie styled homes provide the homeowner with easy access, accessible floorplans, and modern finishes.
Client: Boulder Creek Neighborhoods
Specifications: Wood frame | production homes | 1,300 – 1,750 sq.ft. per unit
Project Link: Click Here
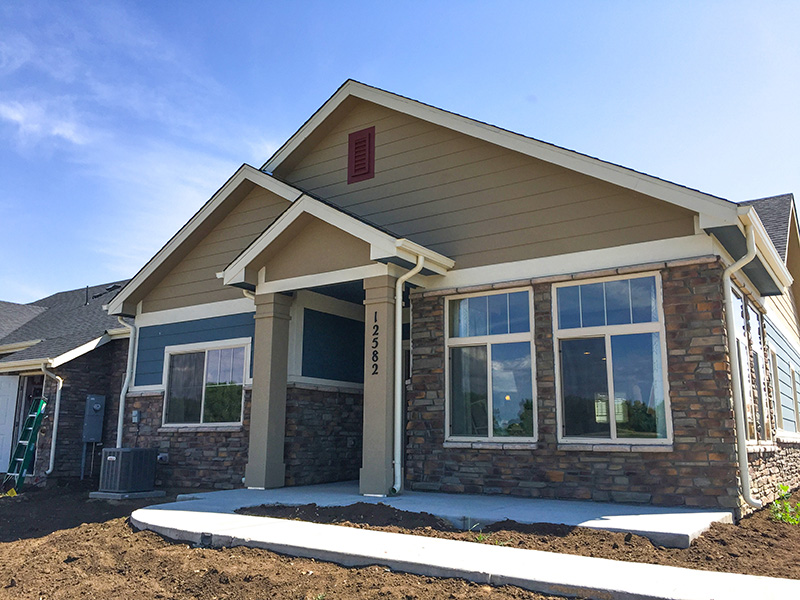
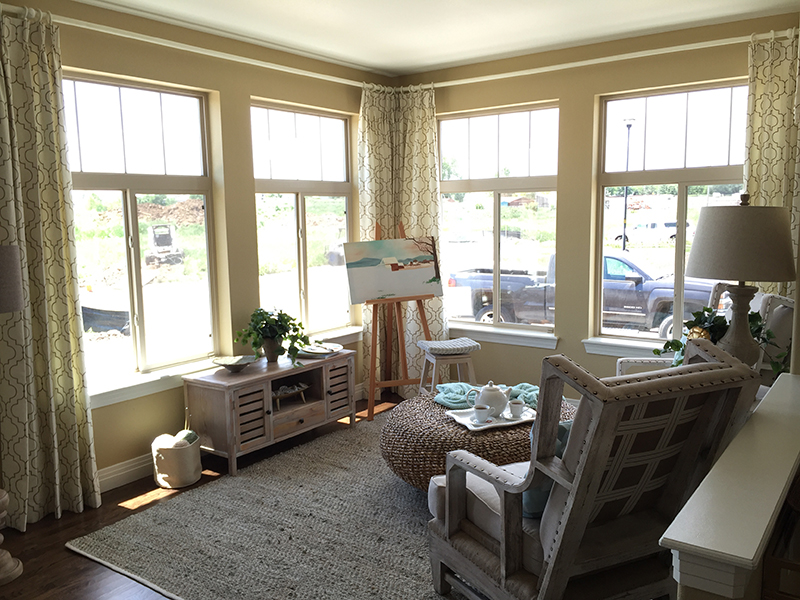
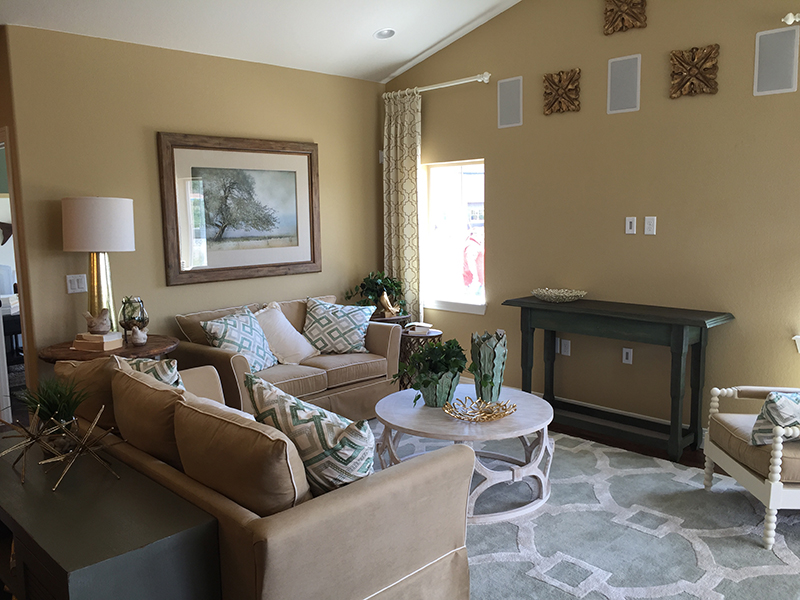
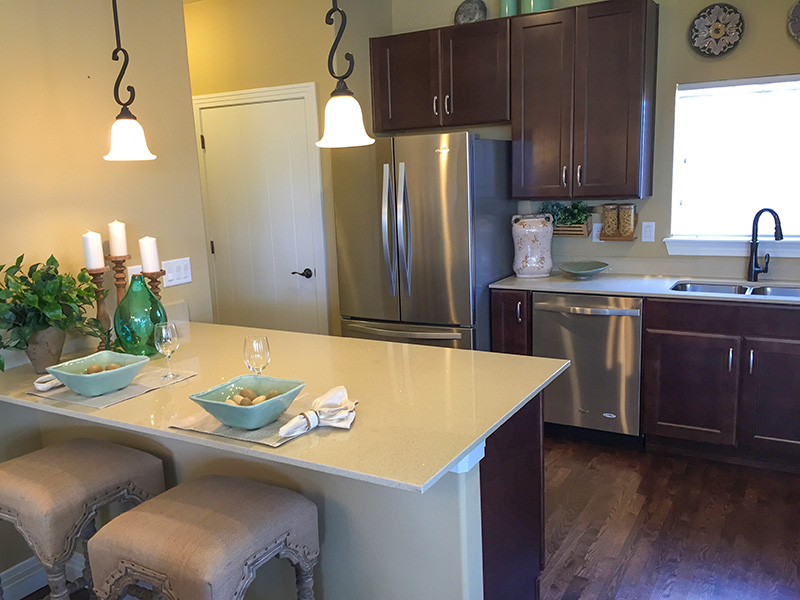
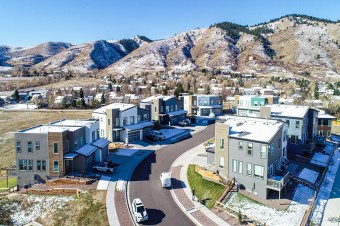
Bachman Farms
Bachman Farms
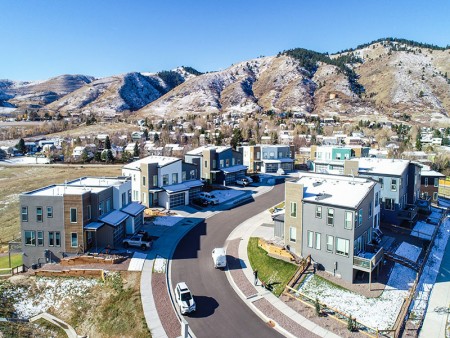
Bachman Farms is a for sale duplex development nestled in the rolling hills of Golden, Colorado. The project consists of eight lots with two units per lot and finished basements. Each home features three bedrooms with an attached two-car garage, modern finishes, and spacious rooms.
Client: TK Morrison Construction
Specifications: Duplex | ~1,800 sq. ft. per unit
Project Link: Click Here
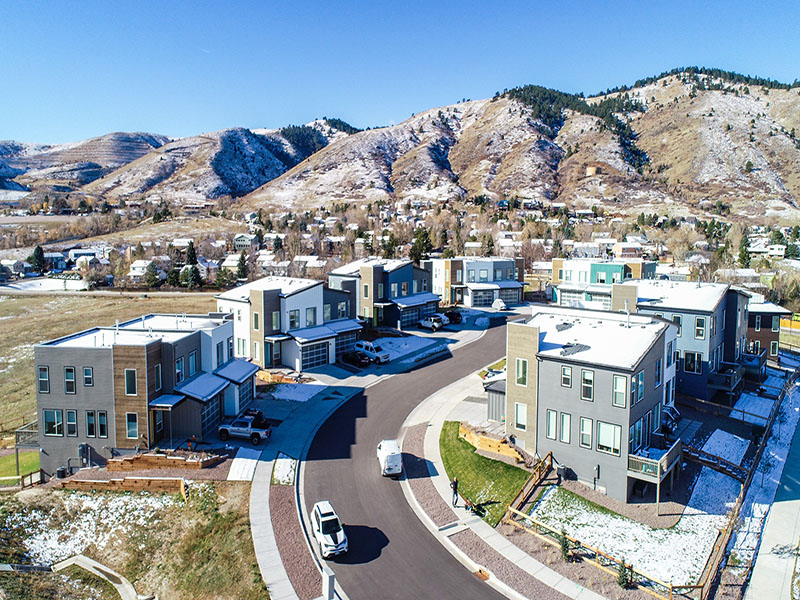
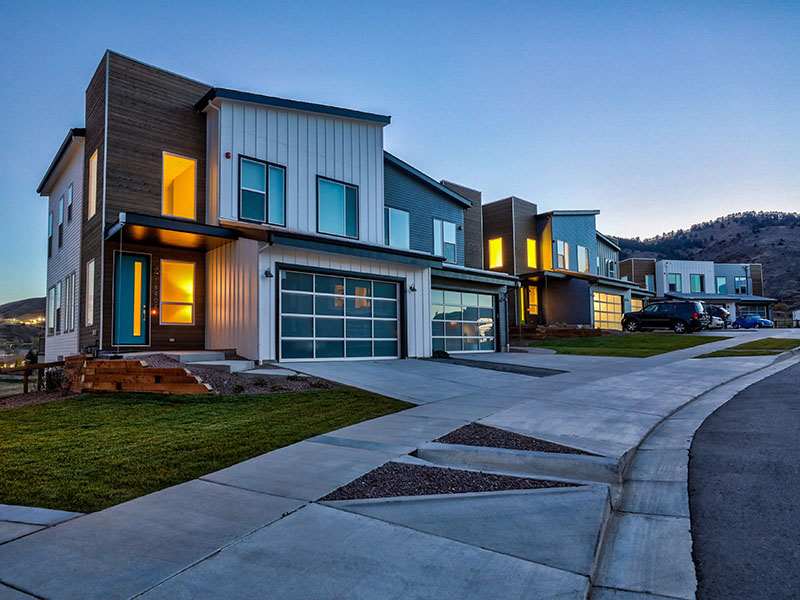
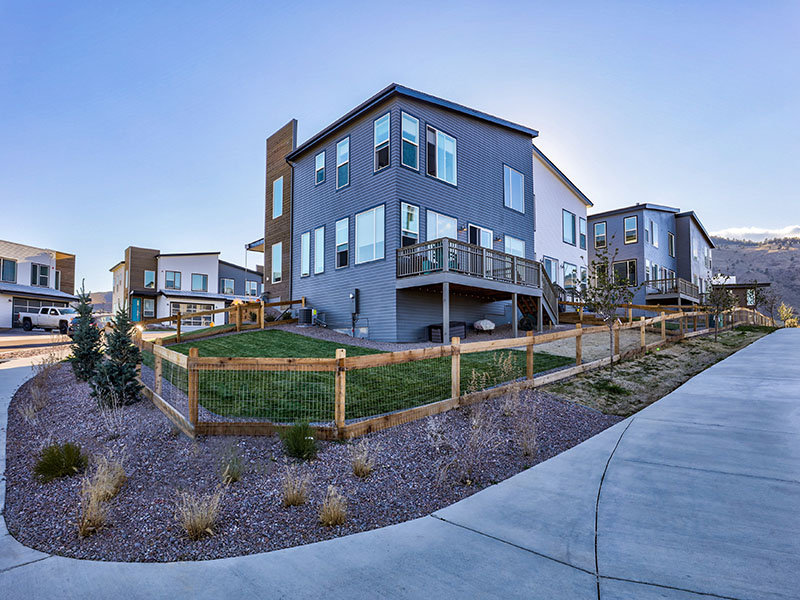
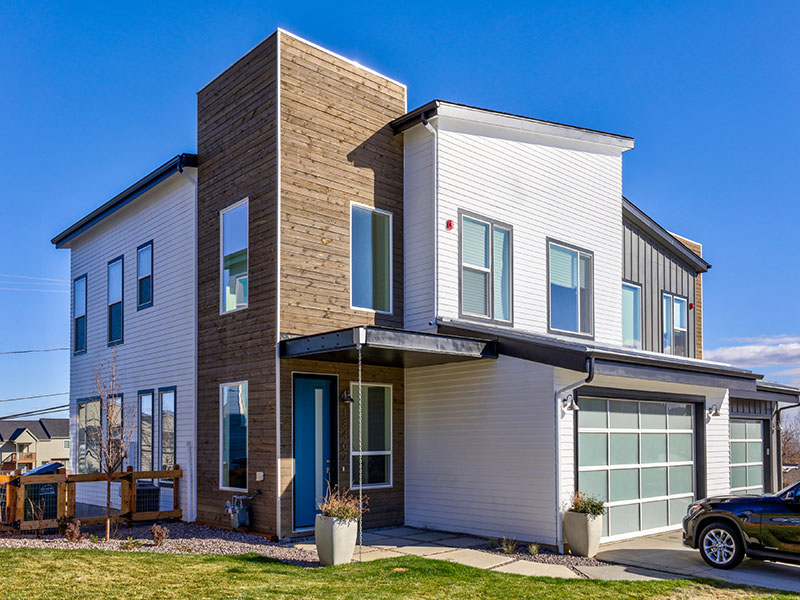
A partnership with EVstudio brings your project to a new level.
- Achieve the correct mixture of unit types and floorplans. We work with you to determine what unit combinations make the most sense for the project.
- Design units that allow expression and differentiation. We create spaces that maximize yield and functionality without being overly repetitive. Our multifamily projects read as a refined composition.
- Ensure efficiency of circulation. We design all projects to creatively account for required circulation, including driveways, sidewalks, stairs, elevators and corridors.
- Specify the right systems. Based on decades of combined experience, we optimize structural, mechanical, and electrical systems for efficiency and functionality.
- Explore sustainable design options. Sustainability is a core strength and something we can prioritize when crafting your building designs.
Townhome and Duplex Blog Articles

The City of Denver MultiFamily Development Process
If you live in Denver or have driven through it recently, you probably are more than aware that multifamily development is BOOMING in the City
Very Narrow Unit Plans for Apartments, Townhomes and Condos
Typically residential units are 20′ wide or wider but on occasion we design units that are much narrower. The example above is only 13′ wide
Dwelling Unit Separation Wall at Duplexes and Townhomes
The International Residential Code requires that in townhomes and duplexes, each unit needs to be separated from the next by fire walls. In addition each

EVstudio Wraps 28-unit near Denver’s Curtis Park
EVstudio recently wrapped up schematic design for a new 28-unit for-sale, townhouse project near the intersection of Larimer St. and 34th. The project is composed
Pinewood Townhomes Break New Ground
The Pinewood Townhomes project in Harker Heights, Texas was recently featured in the Killeen Daily Herald. Go to http://kdhnews.com/business/local/townhome-trend/article_e5bf0e08-77fc-11e2-ac7b-001a4bcf6878.html to read the full article. The Pinewood
