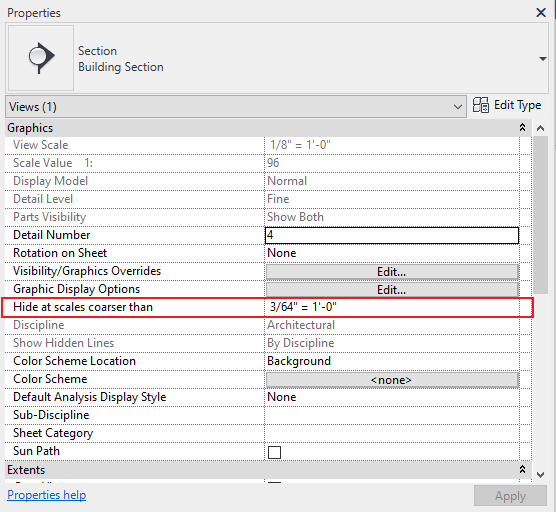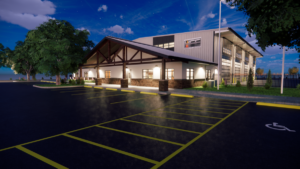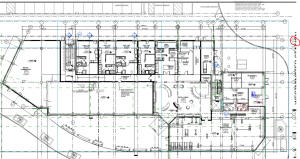Recently in the office, we ran into a dilemma, some Revit markers were showing up in a project while others were not. Naturally, the ones we didn’t want to show up were the ones rearing their unnecessary heads while the ones we wanted to see were nowhere to be found. After a little digging a family instance parameter called “Hide at scales coarser than” was discovered to have been modified. In my young career, I have not had an issue with the parameter before, which is why I didn’t know much about it. Given the larger-scale projects, we are working on more and more I can certainly see the value in using this parameter more. To help others with this dilemma I have included some tips on Revit Sections below.
Revit Sections
The intent behind this parameter is to create a form of “Section-Inception” or hierarchy as it is designed to create sections within sections. For instance, you don’t need a 1 1/2” scaled detail section that was drawn in a 1/8” building plan to show up in the overall 30’:1’ site plan. The more you “zoom” into the site or building, the more detail you naturally see and the same should go for detail sections, thus forming that hierarchy.

With this parameter you can easily adjust that detail view to not show up in views coarser than 1/8”, thus hiding it in the site plan. I am a big stickler for clean drawings on the screen so this will give the designer great graphic flexibility to what is output both on screen and in print.
Interested in learning more tips on Revit? Try searching for it in our Articles Main Page.









