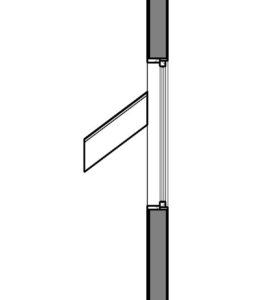Intro to Sapphire Build in AutoCAD
Architects are always looking to save time. I’ve found Sapphie Build in AutoCad to be a tool that does just
Home » AutoCAD
Architects are always looking to save time. I’ve found Sapphie Build in AutoCad to be a tool that does just

The methods we have used to produce architectural drawings have evolved greatly over the years, from hand drafting to CAD
EVstudio has been working closely with the MiTek software designers to integrate Sapphire Reviewer into our structural engineering toolkit. Sapphire
Our structural department is working with Oakwood Homes and has recently added Blackpoint Software to AutoCAD Architecture (ACA) to help
In AutoCAD, when the BLIPMODE setting is set to “ON”, wherever you click on your drawing, AutoCAD will show a
SAPPHIRE Build Option Manager (Formerly Blackpoint): Putting the Pieces Together Production homes are popping up everywhere as the Denver housing
We make use of the DWF file format for sending drawings to clients for review or print shops to print.
Revit Architecture has a fairly robust system for placing and designing walls. The first important step in the process is
AutoCAD Architecture walls have a justification line and a width. Sometimes snaps will only work on the justification line and
Here is a quick tip for Revit if you need to import a pattern file for use as a model
This article is intended for a person having basic knowledge and familiarity of AutoCAD who needs a method for accurately
There will come a time when Autodesk’s AutoCAD will forget your object snap settings. Sometimes a poorly written lisp routine
4600 Plettner Lane
Evergreen, CO 80439
By Appointment Only
9442 North Capital of Texas Highway
Plaza One, Suite 500
Austin, TX 78759
By Appointment Only