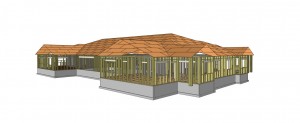
Structural Modeling in Sapphire – The Oaks at Eastlake – Part Two
Below is a screenshot of only the structure modeled in Sapphire. You can see the studs and headers, floor joists

Below is a screenshot of only the structure modeled in Sapphire. You can see the studs and headers, floor joists
I recently responded to a company chatter post about how to properly phase a project. As an architectural project designer,
How to on elevation patterning in Bentley Architecture with Extractions, the preferred method for Army Corps Center of Standardization projects.
We have been using the latest version of Bentley Projectwise Navigator on our Army Corps projects to do collaboration and
Progress renderings for the Ft. Hood Army Corps projects done with Bentley’s newest Luxology rendering engine.
4600 Plettner Lane
Evergreen, CO 80439
By Appointment Only
9442 North Capital of Texas Highway
Plaza One, Suite 500
Austin, TX 78759
By Appointment Only