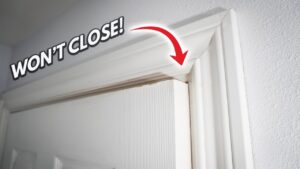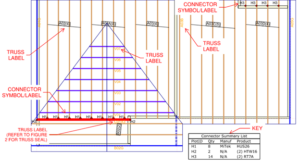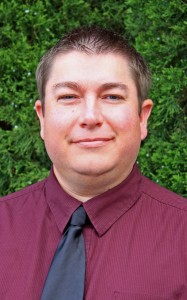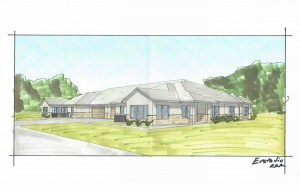
Cracks, Sags, and Sticking Doors? Here’s When to Take Action!
Colorado’s Front Range offers beautiful views and vibrant communities—but it also comes with some unique challenges for homeowners, especially when
Home » structural engineer

Colorado’s Front Range offers beautiful views and vibrant communities—but it also comes with some unique challenges for homeowners, especially when

Using pre-engineered roof trusses is one of the most common ways to construct a roof in residential construction. They are

Jim Houlette, the Director of EVstudio’s Structural Engineering Department has been nominated to be the HBA’s Builder Partner of the
The EVstudio structural engineering team has designed countless helical pier foundations, ranging from small repair solutions to new foundations for
One of the many services EVstudio provides is structural engineering home inspections for home sellers or buyers. A structural engineer

We are currently working with a developer, Boulder Creek Builders on a series of senior living four-plexes. The structural design
4600 Plettner Lane
Evergreen, CO 80439
By Appointment Only
9442 North Capital of Texas Highway
Plaza One, Suite 500
Austin, TX 78759
By Appointment Only