The earth moves. We help contain it.
Soils can be a tricky business, and often one may not know they need shoring or retaining walls until well into a project. EVstudio has a dedicated crew for shoring and retaining wall design and all of the services that it encompasses.
We help clients assess their projects before and during construction to help determine what type of systems are needed and if they need a temporary or permanent solution. Our responsiveness allows our clients to stay on schedule with efficient, budget-minded design solutions.
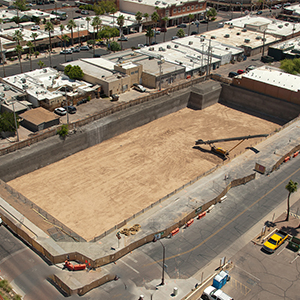
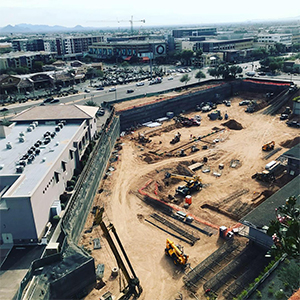
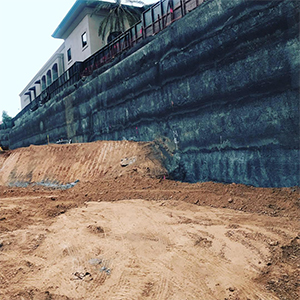
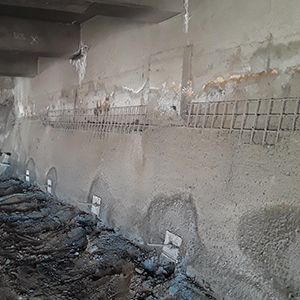
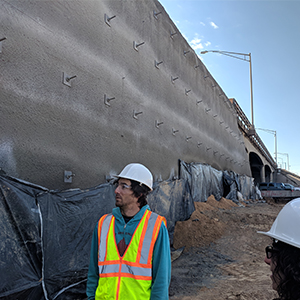
EVstudio offers a vast variety of shoring and retaining wall services and options, including:
- Soil Nail
- Micro Pile
- Soldier Pile
- Tie Back
- Helical Piers
- Temporary Shoring Systems
- Permanent retaining systems of all types
- Big Block Wall
- Keystone block (MSE) Retaining Wall
- Gravity Block
- Concrete, Masonry, Stone, Boulder, Gabion
Shoring & Retaining Walls Overview
A partnership with EVstudio brings your project to a new level.
- Cost to build. We understand you may need options for your shoring and retaining wall systems to stay within your budget. When needed, our team can study alternatives for other design solutions to keep your project on track.
- There when you need us. Customer service is our key concern. We pledge to be responsive and focused on the project needs no matter the scale and scope.
- Timing is critical. Working together we can provide concept consultations so you may get estimated construction costs. By working together early in the bidding process, your proposals will be more dynamic, thus winning more work.
- Any client, any project. No matter if you are a developer, general contractor, public entity, or shoring contractor, we have the expertise to provide you with superior design. No project too small or too complex.
Shoring & Retaining Wall Articles by our Experts

Mastering Retaining Wall Design for Project Success
Coordinating Responsibilities in SRW Projects On all projects involving soil retaining walls (SRWs), It is crucial to communicate the engineering design effectively within the scope
Deep Foundations, Part One: Intro
What are Deep Foundations? Deep foundations refer to structural elements that are used to transfer loads from the superstructure of a building or infrastructure project
Deep Foundations, Part Four: Type Comparisons
Construction Cost Comparison Between Auger Cast Pile and Drilled Shaft The economic evaluation of auger cast piles and drilled shaft piles involves considering several factors
Deep Foundations, Part Three: Types
Driven Pile Foundations Driven piles (precast piles) are prefabricated elements (timber, steel, or concrete), which are driven into the ground by percussion, pressing or vibration,
Deep Foundations, Part Two: Comparison with Shallow Foundations
When selecting a foundation system, one of the key considerations is whether to use deep foundations or shallow foundations. Let’s compare these two types of
Progress: 5360 S. Logan St. Remodel, Greenwood Village
5360 S. Logan Street is a design project for an addition and remodel of a home in Greenwood Village that began on Valentine’s Day, 2022.

Options in Shoring- Engineering Solutions
Shoring is typically needed when performing excavations, site grading, and subgrade construction. Required shoring options depend upon the soil retention needed. Excavations are stabilized using

Denver Excavation Shoring Requirements
Denver requirements for shoring excavations associated with residential construction are outlined in the City & County of Denver Community Planning & Development Building Permit Policy,

Underground Parking Shoring Design
We recently received an impressive progress photo from Blount Contracting for the shoring and excavation for a project with an underground parking garage. This project

UDOT work in Provo Canyon – Repair of MSE wall
Working with Hark Drilling, and UDOT, EVstudio designed a soil nail system supporting new shotcrete facing to repair the deteriorating MSE block walls along highway
