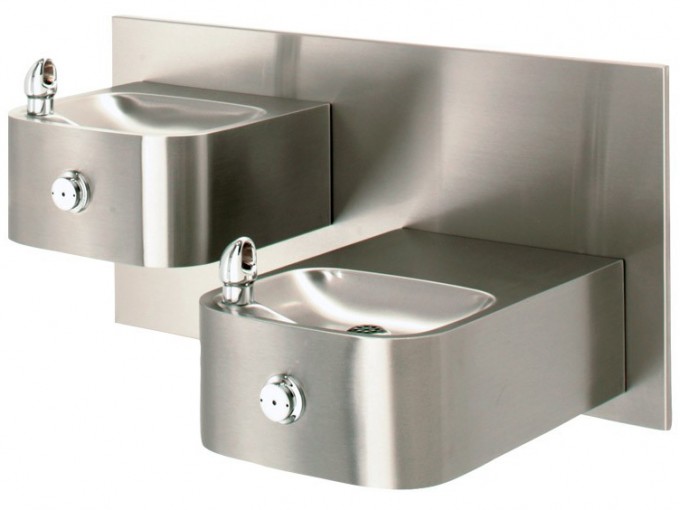The Easiest Place to Find Fire Rated Assemblies is the Gypsum Association Manual
After several projects of fighting with the UL Manual (Underwriters Laboratories) and the International Building Code I discovered that there is a much easier visual way to find fire rated assemblies. I use the Gypsum Association Fire Resistance Design Manual. Everything is visual and it is generally acceptable to building departments. It contains the most […]
The Easiest Place to Find Fire Rated Assemblies is the Gypsum Association Manual Read More »

