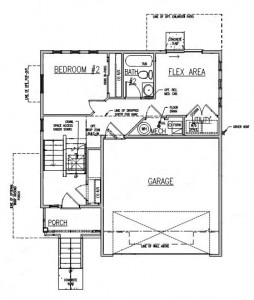
EVstudio and Oakwood Homes: Castle Rock, CO: “The Tyler”
EVstudio was hired to produce full sets of structural plans for several Oakwood homes, including “The Tyler: Carriage House at
Home » Projects in Process » Page 5

EVstudio was hired to produce full sets of structural plans for several Oakwood homes, including “The Tyler: Carriage House at
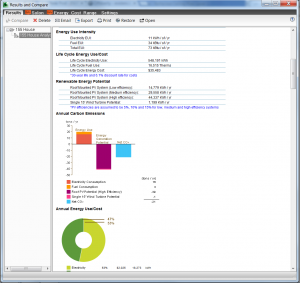
Working in Revit makes it simple to find data about the building being modeled, such as its life cycle energy
Architecture in today’s world is becoming more unique and diversified. It is a form of expression and impressively a way
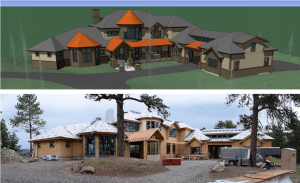
I recently had the pleasure of leading a group of EVstudio engineers up to the building site of one of
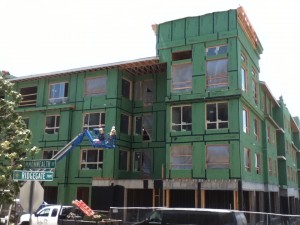
Our 190-unit multi-family project at Commonwealth Heights in Lone Tree, Colorado is at the midpoint of its 16-17 month construction

EVstudio was hired to produce full sets of structural plans for several Oakwood homes, including “The Taylin: Carriage House at
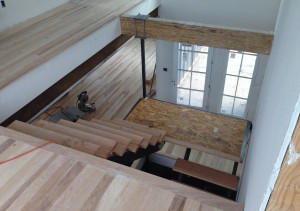
The EV engineers and architects recently stopped by a site to see the progress on a residence we designed. A
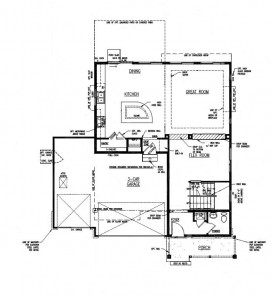
EVstudio was hired to produce full sets of structural plans for several Oakwood homes, including “The Yampa” house located in
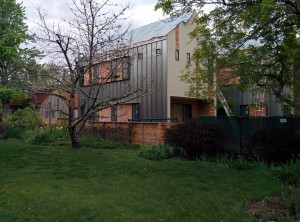
Another great custom home is nearing completion. The exterior is mostly finished and dried in. The hardwood floors are in

This is my first project working at EVstudio where I had the opportunity to work architecturally from start to finish. It
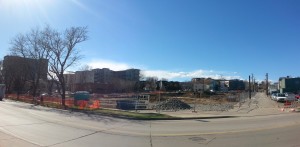
EVstudio has several large apartment complexes under construction, the most recent is a collaboration with the Southern Land Company, and
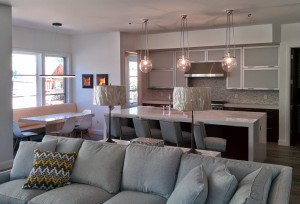
The final touches are being applied to a EVstudio Custom Home in the Belcaro Neighborhood. This home is a rare
4600 Plettner Lane
Evergreen, CO 80439
By Appointment Only
9442 North Capital of Texas Highway
Plaza One, Suite 500
Austin, TX 78759
By Appointment Only