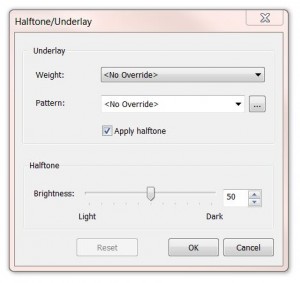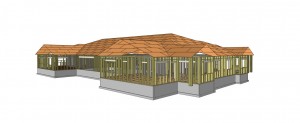7 Things Learned at the Revit Technology Conference 2015 Washington DC
1. Objects drawn in Revit should be drawn as Detail Components. This gives the Object the ability to be Scheduled.
1. Objects drawn in Revit should be drawn as Detail Components. This gives the Object the ability to be Scheduled.
Surely you’ve noticed those little warnings that pop up as we’re working on our models notifying you of walls that
AutoCAD Architecture walls have a justification line and a width. Sometimes snaps will only work on the justification line and
Today’s Revit tip helps ease a common frustrating task…relocating lost levels which you know exist, but for whatever reason have left the visible
Here is a quick tip for Revit if you need to import a pattern file for use as a model
Here at EVstudio we use a number of different software packages to design and document our work. Our documentation may
If you’ve ever had Bluebeam files saving in seemingly random places, or the resolution is wrong…or you need to print

We use halftoned items in our drawing sets fairly sparingly. Since the vast majority of the set contents are essential,
This article is intended for a person having basic knowledge and familiarity of AutoCAD who needs a method for accurately
Archiving your Revit model is an important way to maintain documentation of your projects, and the process can be a
There are many out of the box families that come with Revit including a standard countertop and also a sink.

Below is a screenshot of only the structure modeled in Sapphire. You can see the studs and headers, floor joists
9442 North Capital of Texas Highway
Plaza One, Suite 500
Austin, TX 78759
By Appointment Only