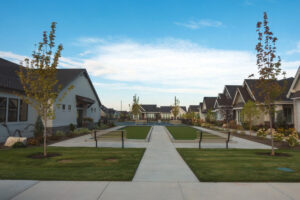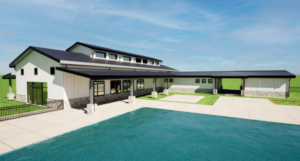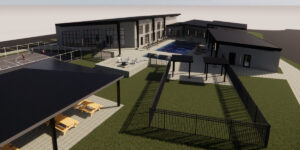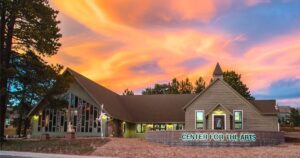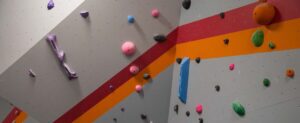The heart of a community.
Community Centers often involve multiple-use partners, diverse guest demographics, and need to be able to accommodate many uses. When you need a visionary to help you make the most of your community center, we are the ideal choice.
More than just a building.
- Extreme Multipurpose. A community center must be flexible to be of true value to the residents. We can help get the most use out of every room.
- Areas to thrive. Playgrounds, educational rooms, wellness areas, and communal kitchens are essential spaces to cultivate to their highest potential. Let our ingenious designers bring these spaces to life for you.
- Sensory Immersion. We love to weave art into our recreation spaces so that it becomes part of the fabric of the facility. Working with the client and community feedback, we can ensure that the senses are always engaged.
- Functional as well as fun. What is the use of fancy systems if they cause stress to your maintenance staff and budget — our team of multidisciplinary designers align sustainability with reality keeping your facility efficient and functional.
Community Center Articles
Community Center, Park and Recreation Project News- Prospect Lake Beach House
EVstudio has recently been awarded several recreation remodel projects in Colorado Springs and very excited to announce our most impactful one yet. EVstudio has been
Construction Cost Per Square Foot for Student Unions
Our posts on construction cost data per square foot for various project types are so popular, that I will continue updating them more frequently as
City of Colorado Springs- Hillside Community Center Remodel Project
EVstudio recently was honored with being selected as the winner for the RFP to remodel the Hillside Community Center in Colorado Springs so it could
15th Annual Rocky Mountain Real Estate Challenge- NAIOP
This year EVstudio was selected as an architectural resource for the annual Rocky Mountain Real Estate Challenge. The competitors for the competition included student groups
Cost Per Square Foot of Arts Campus With Classroom Space in Palm Springs Florida
I was recently discussing construction costs with an Executive Director for an Arts and Crafts Education Center in Palm Springs. Below is the result of
Aoustical Plaster Ceiling for Indoor Pools
Acoustical Plaster Ceiling (APC) is typically used in indoor pool areas where sound waves bounce off the water, tile, and glass. APC can reduce the
Plans for Fairway Villas at Green Valley Ranch Clubhouse
We are in the process of completing plans for a 8,000 sf clubhouse for the Fairway Villas at Green Valley Ranch, a new 55 and
The Place in Evergreen is Open!
The Place, a center for community organizations in Evergreen, Colorado is now complete and open! All painting and trimming has been completed and the office
“The Place” Community Center is a Month From Opening
I recently toured “The Place”, a community center TI project that we designed last Winter. The sheetrock is hung and they have slated their grand
Holly Park Community Center Interior
I recently had a chance to tour the interior of the Holly Park Community Center. We completed this project at an affordable housing complex in

