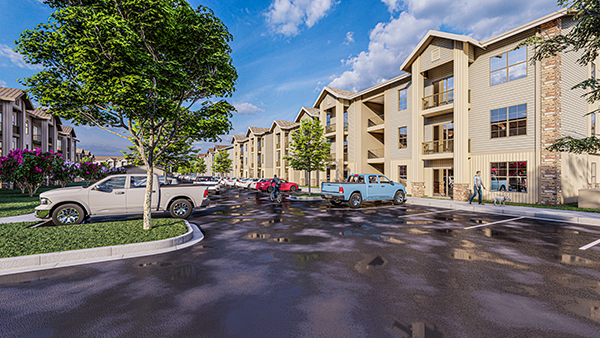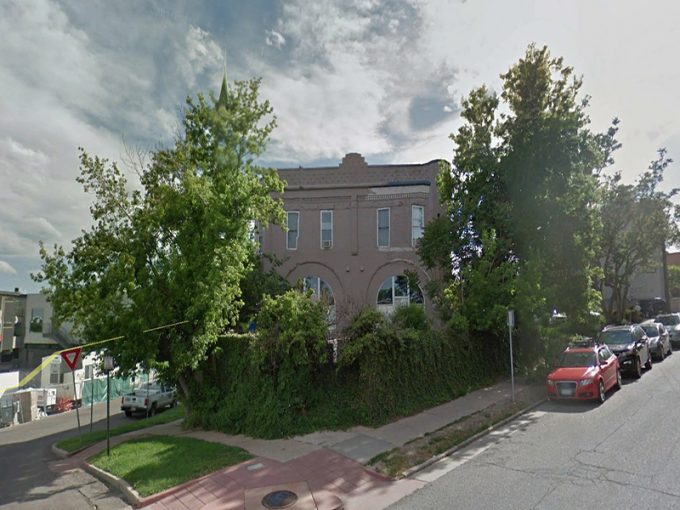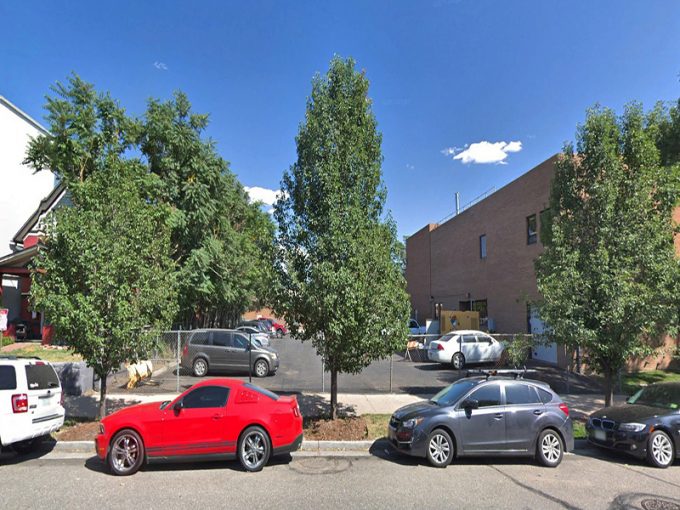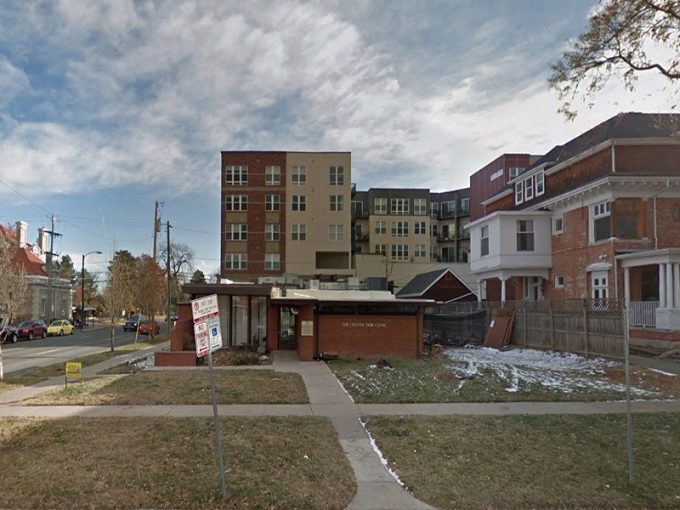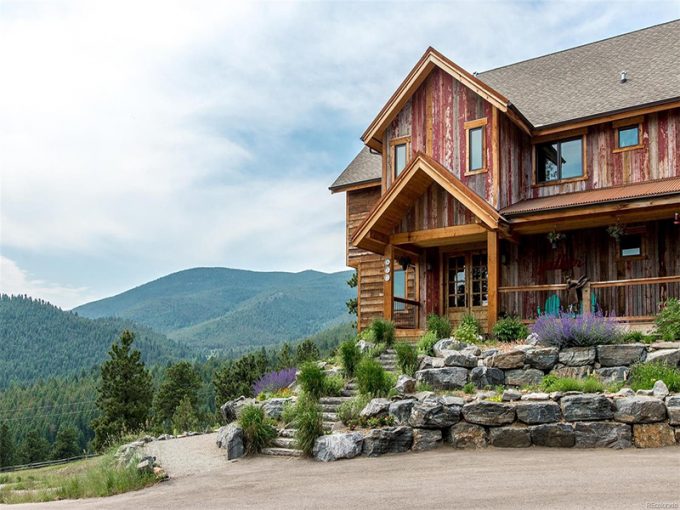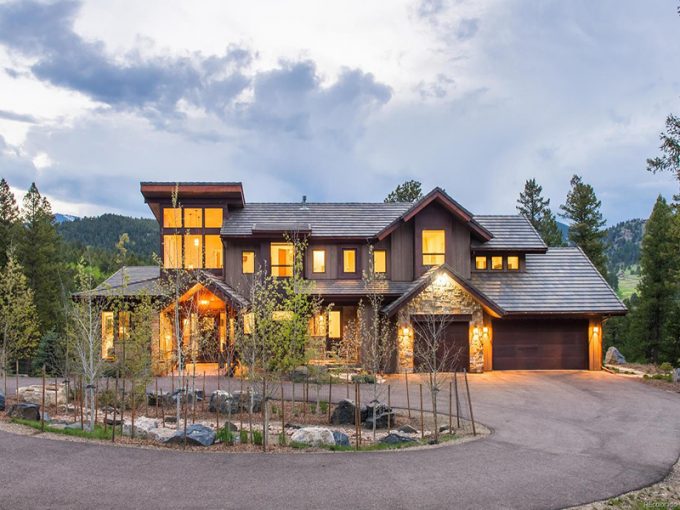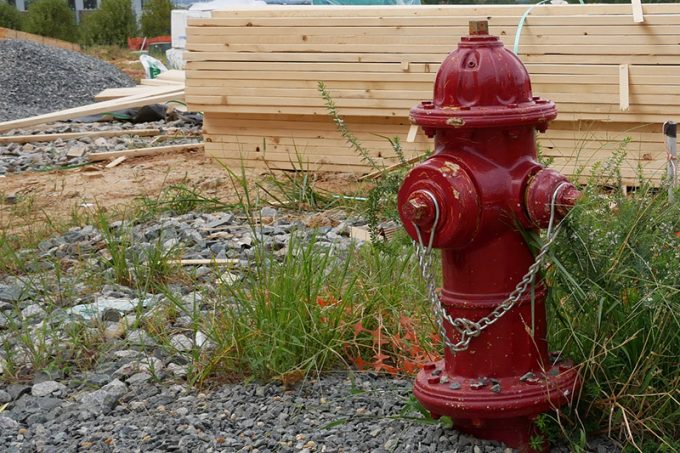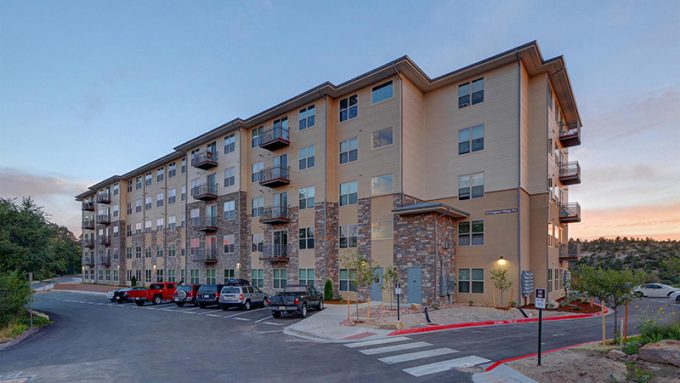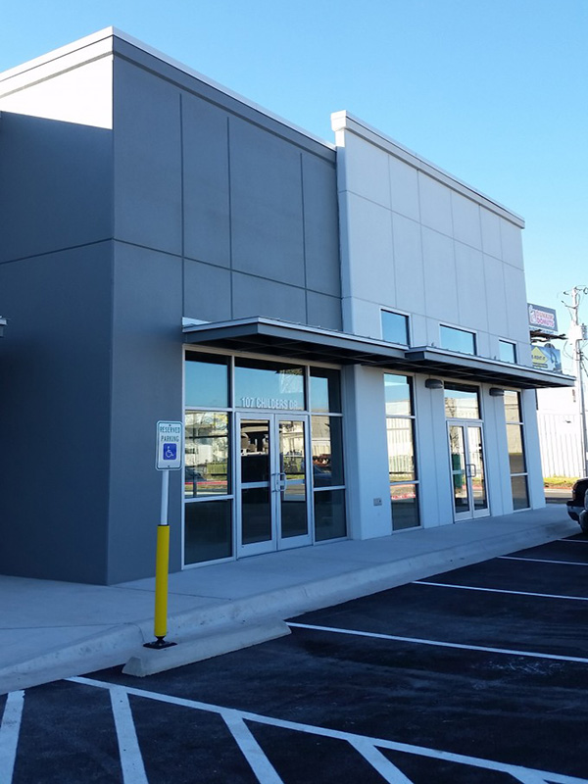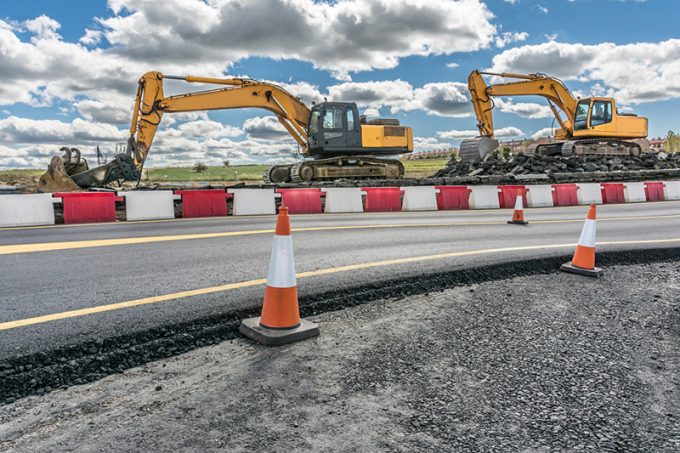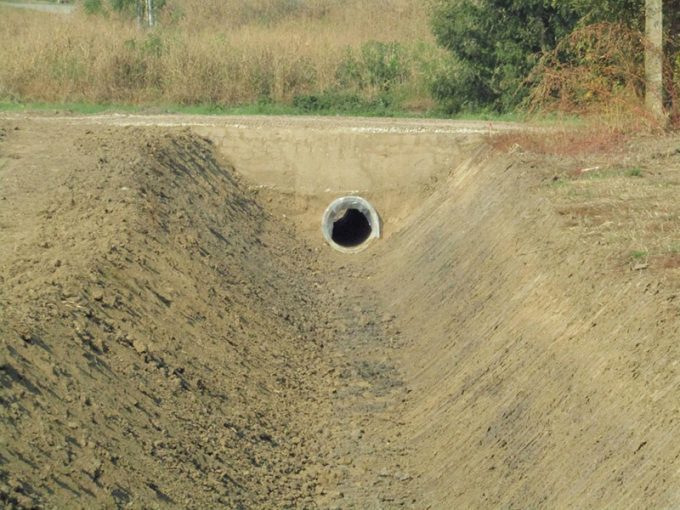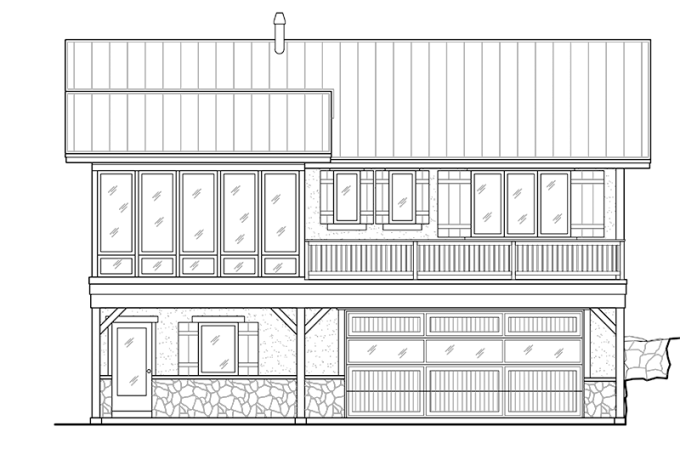Ten West Greeley Apartments
Ten West Greeley Apartments is a $53 million dollar apartment development in Greeley, Colorado. The project features 264 garden-style walk-up units, surface, and garage parking, and a 3,500 sq.ft. Clubhouse. The entire development was crafted to meet the stringent HUD design and administrative requirements along with National Green Building Standards. To view a virtual tour […]
Ten West Greeley Apartments Read More »

