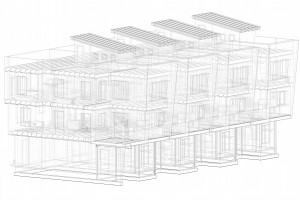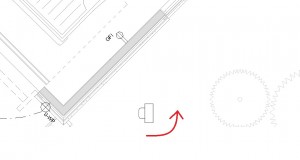
Revit Tutorial: Importing Topography
Civil engineers typically use a 3D CAD program to model topography for a site. When we receive their CAD file

Civil engineers typically use a 3D CAD program to model topography for a site. When we receive their CAD file
Plan sets almost always have a cover sheet with an index that lists all of the sheets that are in
EVstudio has been working closely with the MiTek software designers to integrate Sapphire Reviewer into our structural engineering toolkit. Sapphire
When using a workshared project in Revit, you will occasionally get locked out of editing certain elements because someone else
When hiring EVstudio to work with you on your building project, you’ll always get a great experience working with the

You may have heard that we use a software package known as Revit. One of the things that we really
Typing and creating notes in Revit is similar to AutoCAD, however use of special characters requires a couple extra steps.
This week, I’d prepared some images to help demonstrate the benefits of building information modeling (BIM). In our MEP department,

Every Revit project has a Survey Point and a Project Base Point. Elevations in Revit can be measured from either

At the intermediate levels of Revit, there are a number of tricks to aid the design flow process. This tip
Design is rarely a linear path; often we start with several concepts that we feel are viable options. It is
As all architects and engineers using Revit know, the out of box settings are rarely what you need to produce
4600 Plettner Lane
Evergreen, CO 80439
By Appointment Only
9442 North Capital of Texas Highway
Plaza One, Suite 500
Austin, TX 78759
By Appointment Only