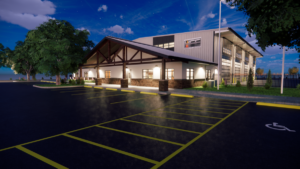
Virtual Reality Modeling for Client Walk-Throughs
Virtual reality modeling is an exciting new frontier for the fields of architecture, engineering, and design. I’m a Design Project
Home » Revit

Virtual reality modeling is an exciting new frontier for the fields of architecture, engineering, and design. I’m a Design Project
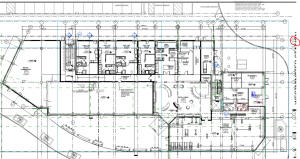
Revit can be an architect’s best friend, and occasionally an architect’s biggest nemesis when you can’t get it to cooperate.
In Revit, there are diverse options for adjusting graphics in your different plan views. One such method is the use
In working on apartment and townhome projects that have multiple units of the same layout, I have come to appreciate
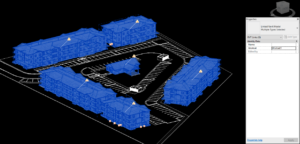
An ongoing topic of discussion is when and where to use Revit model groups versus model links. Model groups and

The fruitful partnership between EVstudio and Fading West has created two modern, modular buildings for the mountain community of Breckenridge,
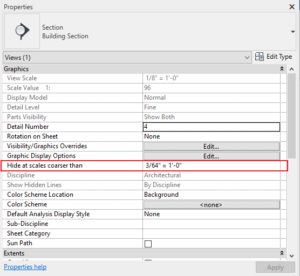
Recently in the office, we ran into a dilemma, some Revit markers were showing up in a project while others
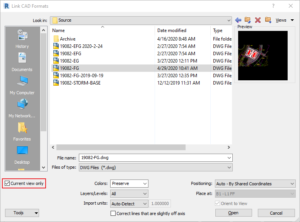
Recently, EVstudio began work on a 500+ unit multifamily project spread over 6 buildings with 2 parking garages. Given the
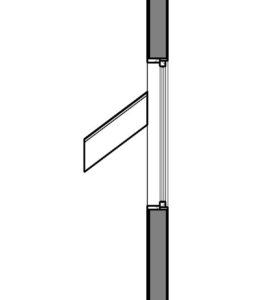
The methods we have used to produce architectural drawings have evolved greatly over the years, from hand drafting to CAD
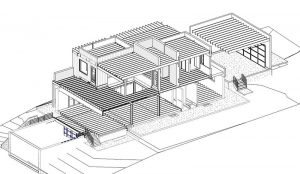
We use the latest in BIM technology for custom homes, townhomes, and condos to masterfully collaborate with your design team.
When creating new (elevation) views in Revit, often times, you may find that the datum lines have not carried over
EVstudio delivers architectural design for our clients in many forms and levels of detail tailored to our clients. Typically throughout the
9442 North Capital of Texas Highway
Plaza One, Suite 500
Austin, TX 78759
By Appointment Only